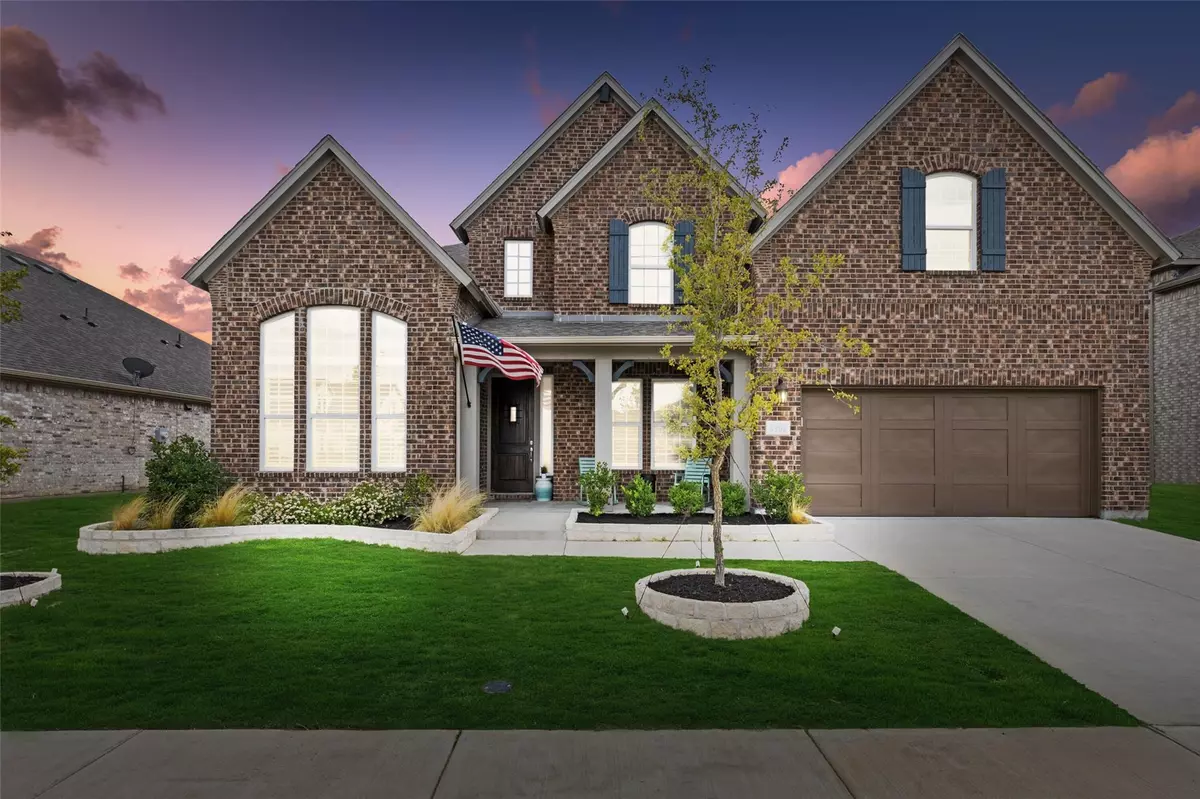$625,000
For more information regarding the value of a property, please contact us for a free consultation.
5908 Halton Drive Aubrey, TX 76227
5 Beds
4 Baths
3,500 SqFt
Key Details
Property Type Single Family Home
Sub Type Single Family Residence
Listing Status Sold
Purchase Type For Sale
Square Footage 3,500 sqft
Price per Sqft $178
Subdivision Sutton Fields Ph
MLS Listing ID 20137949
Sold Date 09/08/22
Style Traditional
Bedrooms 5
Full Baths 4
HOA Fees $45/ann
HOA Y/N Mandatory
Year Built 2019
Annual Tax Amount $9,019
Lot Size 8,058 Sqft
Acres 0.185
Property Description
Classically beautiful brick home located in Sutton Fields, in highly sought after Prosper ISD. Upgraded wood like flooring and throughout the main level. This open concept home has vaulted ceilings in the main living and an elegant, from floor to ceiling, stone fireplace. The kitchen is a chef's dream with a huge walk in pantry, an abundance of counter space, gas range and SS appliances. Designer touches can be seen in several of the bedrooms and bathrooms to make the finish of this home exemplary. Two full bedrooms on the main floor and an office off the entry. The Master bdrm has an ensuite bath and huge walk-in closet. Upstairs has a oversized game room with 3 additional bedrooms and two more full bathrooms. Utility & mud room also offer a ton of storage space. Outdoor living was well mapped out with a large extended patio and firepit area to enjoy cool evenings outside. Plenty of space left over to add any additional fun you'd want to incorporate. Worth your time to visit this one!
Location
State TX
County Denton
Direction From Hwy 380 go North on Gee to Fishtrap, right on 1385 Right on Tudor, Left on Bothwell, Right on Halton
Rooms
Dining Room 1
Interior
Interior Features Cable TV Available, Chandelier, Decorative Lighting, Eat-in Kitchen, Granite Counters, High Speed Internet Available, Kitchen Island, Open Floorplan, Pantry, Walk-In Closet(s)
Heating Central
Cooling Central Air
Flooring Luxury Vinyl Plank
Fireplaces Number 1
Fireplaces Type Stone
Appliance Built-in Gas Range, Dishwasher, Disposal, Microwave
Heat Source Central
Laundry Electric Dryer Hookup, Utility Room, Washer Hookup
Exterior
Exterior Feature Covered Patio/Porch
Garage Spaces 3.0
Fence Wood
Utilities Available Cable Available, City Sewer, City Water, Electricity Connected
Roof Type Composition
Garage Yes
Building
Lot Description Interior Lot
Story Two
Foundation Slab
Structure Type Brick,Rock/Stone
Schools
School District Prosper Isd
Others
Acceptable Financing Cash, Conventional, FHA, VA Loan
Listing Terms Cash, Conventional, FHA, VA Loan
Financing Conventional
Special Listing Condition Aerial Photo
Read Less
Want to know what your home might be worth? Contact us for a FREE valuation!

Our team is ready to help you sell your home for the highest possible price ASAP

©2024 North Texas Real Estate Information Systems.
Bought with Sally Reed • Keller Williams Realty DPR
GET MORE INFORMATION





