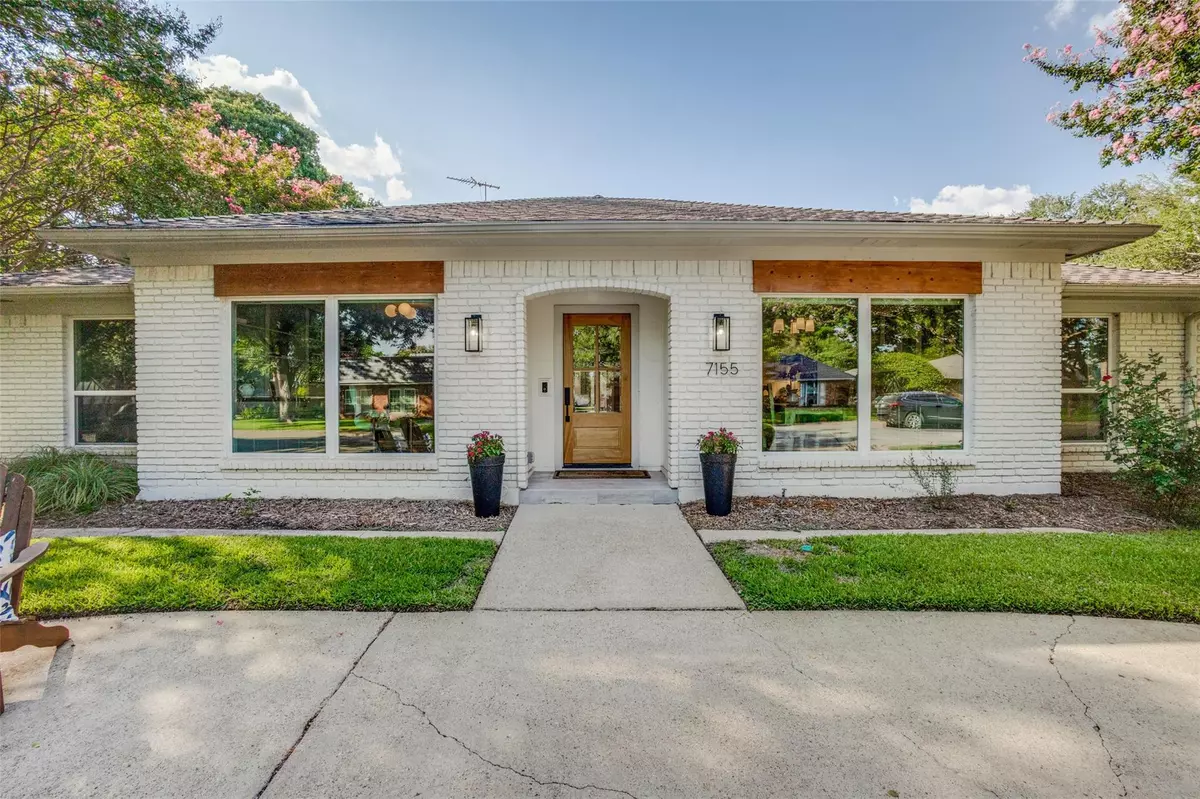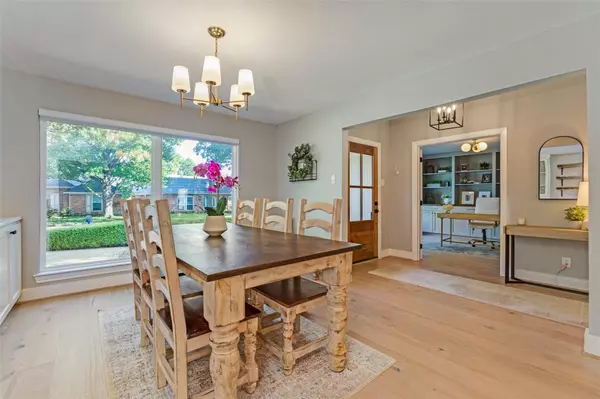$949,000
For more information regarding the value of a property, please contact us for a free consultation.
7155 Cosgrove Drive Dallas, TX 75231
4 Beds
3 Baths
2,699 SqFt
Key Details
Property Type Single Family Home
Sub Type Single Family Residence
Listing Status Sold
Purchase Type For Sale
Square Footage 2,699 sqft
Price per Sqft $351
Subdivision Merriman Park Estates
MLS Listing ID 20157243
Sold Date 09/26/22
Style Traditional
Bedrooms 4
Full Baths 3
HOA Y/N None
Year Built 1974
Annual Tax Amount $16,804
Lot Size 9,016 Sqft
Acres 0.207
Lot Dimensions 70x124
Property Description
Sleek and clean-lined 4 bedroom, 3 bath home in coveted Merriman Park Estates. Expertly remodeled and fresh design meets function in this well laid out home. Featuring a gourmet kitchen with KitchenAid appliances, marble counters, a large island, adjacent dining room with wine storage and glass cabinetry, office with french doors and custom built-ins, bonus sun room with double patio doors. The primary suite features marble herringbone floors, oversized shower and walk in closet. A separate guest room and full bath behind the kitchen offers a private retreat. The garage entry opens to the laundry with mud room with lockers and ample storage. The backyard offers well-manicured landscaping, RainBird sprinkler system, 8' privacy fence with electric slide gate. Newly replaced furnace, fence, water heater, gutters, and more. Central location to Merriman Park Elementary and Lake Highlands Town Center.
Location
State TX
County Dallas
Direction see map
Rooms
Dining Room 2
Interior
Interior Features Cable TV Available, Decorative Lighting, Double Vanity, Eat-in Kitchen, Flat Screen Wiring, High Speed Internet Available, Kitchen Island, Open Floorplan, Pantry, Walk-In Closet(s)
Heating Central, Natural Gas
Cooling Attic Fan, Central Air
Flooring Carpet, Ceramic Tile, Wood
Fireplaces Number 1
Fireplaces Type Brick, Gas Logs, Gas Starter
Appliance Built-in Gas Range, Dishwasher, Disposal, Electric Oven, Electric Water Heater, Gas Cooktop, Microwave, Double Oven, Plumbed For Gas in Kitchen
Heat Source Central, Natural Gas
Laundry Electric Dryer Hookup, Washer Hookup
Exterior
Garage Spaces 2.0
Fence Wood
Utilities Available Alley, City Sewer, City Water, Curbs, Individual Gas Meter, Individual Water Meter, Sidewalk
Roof Type Composition
Garage Yes
Building
Lot Description Few Trees, Interior Lot, Landscaped, Lrg. Backyard Grass, Sprinkler System
Story One
Foundation Slab
Structure Type Brick
Schools
School District Richardson Isd
Others
Ownership see tax roll
Acceptable Financing Cash, Conventional
Listing Terms Cash, Conventional
Financing Conventional
Read Less
Want to know what your home might be worth? Contact us for a FREE valuation!

Our team is ready to help you sell your home for the highest possible price ASAP

©2025 North Texas Real Estate Information Systems.
Bought with Jolie Barrios • Douglas Elliman Real Estate
GET MORE INFORMATION





