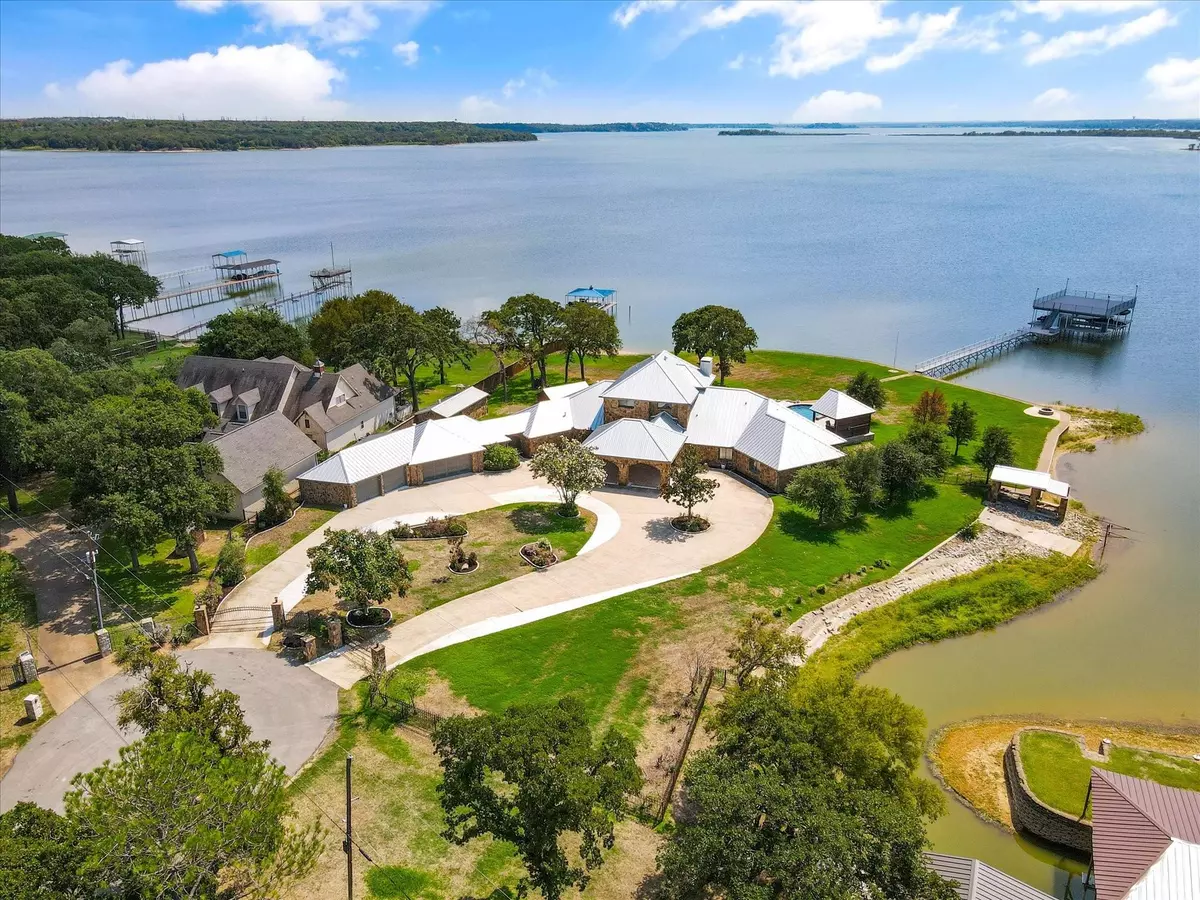$2,699,900
For more information regarding the value of a property, please contact us for a free consultation.
11617 Randle Lane Fort Worth, TX 76179
4 Beds
4 Baths
5,396 SqFt
Key Details
Property Type Single Family Home
Sub Type Single Family Residence
Listing Status Sold
Purchase Type For Sale
Square Footage 5,396 sqft
Price per Sqft $500
Subdivision Oak Lane Sub
MLS Listing ID 20159135
Sold Date 09/23/22
Style Traditional
Bedrooms 4
Full Baths 4
HOA Y/N None
Year Built 1998
Annual Tax Amount $21,975
Lot Size 1.383 Acres
Acres 1.383
Property Description
Gorgeous waterfront estate on main body of water with spectacular views of Eagle Mountain Lake. NO CITY TAXES and approximately 25 miles from DFW airport. This four bedroom, 4 bath home has it all! Kitchen has Wolf and Bosch appliances, 2 dishwashers, ice maker, island and breakfast bar.Master retreat has a fireplace, large closet, and is oversized. Dry sauna in home. Large living areas upstairs and down. This a fabulous home for entertaining! Plenty of outdoor seating available, outdoor kitchen, large pool with water features. Double boat slip, double jet ski slips with lifts. 2 level dock with panoramic views. 4 car garage with workshop and so much more! Buyer to verify schools and room measurements.
Location
State TX
County Tarrant
Direction North on Boat Club Rd., Left on Peden, Left on Randle
Rooms
Dining Room 2
Interior
Interior Features Central Vacuum, Decorative Lighting, Flat Screen Wiring, High Speed Internet Available, Kitchen Island, Open Floorplan, Pantry, Walk-In Closet(s)
Heating Central
Cooling Central Air, Electric
Flooring Carpet, Ceramic Tile, Luxury Vinyl Plank
Fireplaces Number 3
Fireplaces Type Bedroom, Gas Starter, Living Room, Outside
Appliance Built-in Refrigerator, Commercial Grade Range, Dishwasher, Disposal, Gas Oven, Gas Range, Ice Maker, Microwave, Plumbed For Gas in Kitchen, Plumbed for Ice Maker
Heat Source Central
Laundry Utility Room, Full Size W/D Area, Washer Hookup
Exterior
Exterior Feature Attached Grill, Boat Slip, Outdoor Grill, Outdoor Kitchen
Garage Spaces 4.0
Fence Fenced, Full, Gate, Wrought Iron
Pool Gunite, In Ground, Outdoor Pool
Utilities Available Outside City Limits, Septic, Well
Waterfront Description Dock Covered,Lake Front,Lake Front Main Body,Retaining Wall Concrete
Roof Type Metal
Garage Yes
Private Pool 1
Building
Lot Description Cul-De-Sac, Landscaped, Sprinkler System, Water/Lake View, Waterfront
Story Two
Foundation Slab
Structure Type Brick,Rock/Stone
Schools
School District Eagle Mt-Saginaw Isd
Others
Restrictions Deed
Ownership Owner
Acceptable Financing Cash, Conventional, FHA, VA Loan
Listing Terms Cash, Conventional, FHA, VA Loan
Financing Cash
Read Less
Want to know what your home might be worth? Contact us for a FREE valuation!

Our team is ready to help you sell your home for the highest possible price ASAP

©2024 North Texas Real Estate Information Systems.
Bought with Robby Carson • Helen Painter Group, REALTORS

GET MORE INFORMATION

