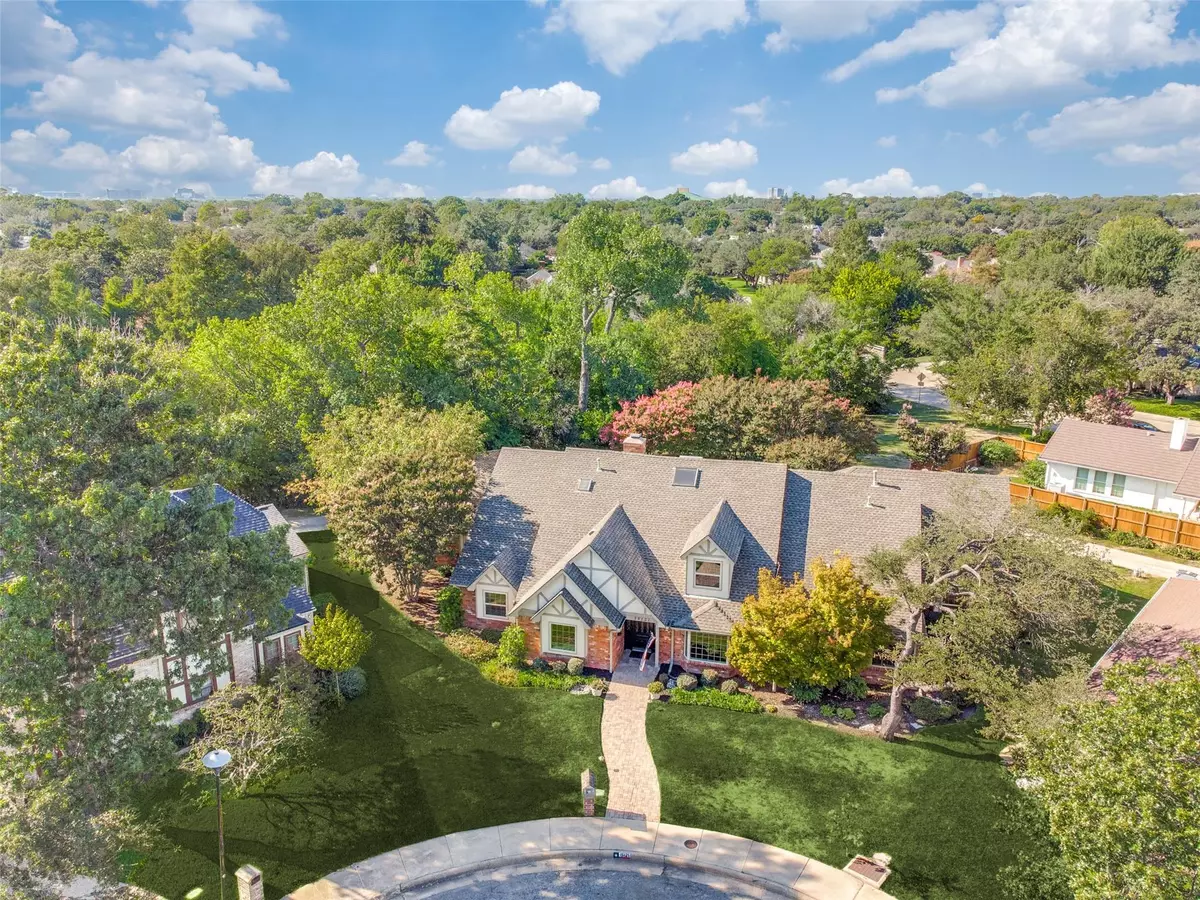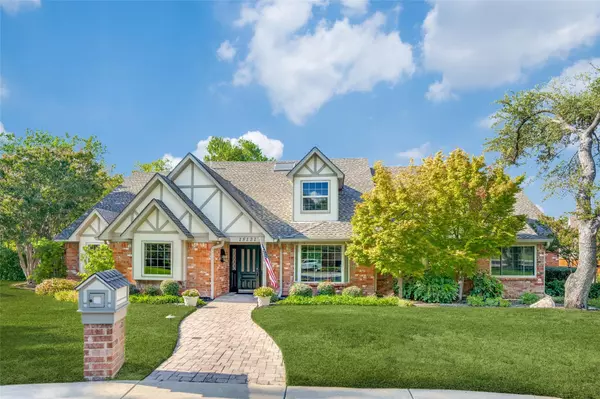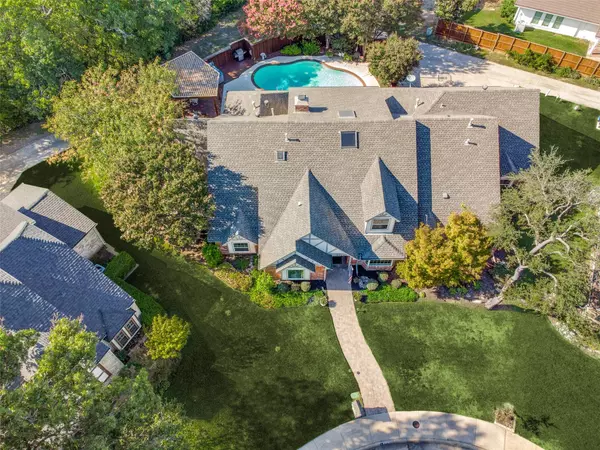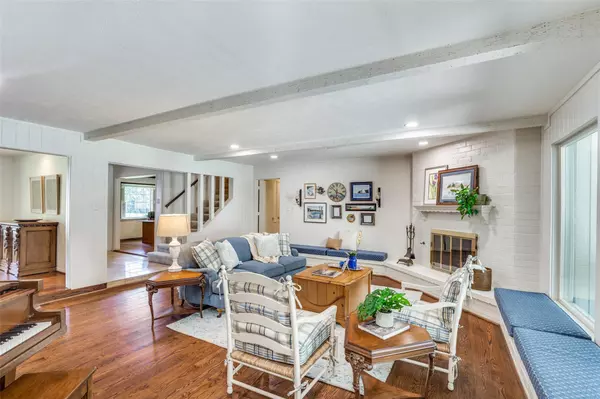$998,000
For more information regarding the value of a property, please contact us for a free consultation.
15121 Meandering Place Dallas, TX 75248
5 Beds
4 Baths
5,148 SqFt
Key Details
Property Type Single Family Home
Sub Type Single Family Residence
Listing Status Sold
Purchase Type For Sale
Square Footage 5,148 sqft
Price per Sqft $193
Subdivision Prestonwood
MLS Listing ID 20166964
Sold Date 11/29/22
Style Tudor
Bedrooms 5
Full Baths 4
HOA Y/N None
Year Built 1973
Lot Size 0.306 Acres
Acres 0.306
Property Description
Charming two story English Tudor home nestled in a cul-de-sac in highly sought after Prestonwood Community and Richardson ISD. This magnificent home boasts 5148 sq. ft., 5 bedrooms, 4 bathrooms, 3 car garage, office, mud room, wet bar, media, & game room. This home checks all the boxes: updated kitchen, large island, walk-in pantry, JennAir double convection ovens, stove, dishwasher plus built-in Sub-Zero refrigerator. Enjoy entertaining in the dining room overlooking views from the bay window along with a media room downstairs and upstairs game room sporting vaulted ceilings, skylights, pool and ping pong table. Hungry? There's a massive wet bar on the second level with a double sink, microwave, mini refrigerator and plenty of barstool seating to entertain a football team. Let's not forget the outdoor living spaces: 40,000 gallon swimming pool, hot tub, pergola, sprinkler system, walking trails, water views of Arapaho Creek, greenbelt, and a short walk to Fretz Park & Dallas Library.
Location
State TX
County Dallas
Community Curbs, Greenbelt, Jogging Path/Bike Path, Park, Playground, Sidewalks
Direction From DNT East on Beltline Road to Meandering Way. Turn North on Meandering Way and left in to cul-de-sac, Meandering Place.
Rooms
Dining Room 2
Interior
Interior Features Built-in Features, Double Vanity, Eat-in Kitchen, Granite Counters, Kitchen Island, Loft, Natural Woodwork, Pantry, Vaulted Ceiling(s), Walk-In Closet(s), Wet Bar
Heating Central, Fireplace(s), Natural Gas
Cooling Ceiling Fan(s), Central Air, Electric, Multi Units
Flooring Brick, Carpet, Ceramic Tile, Hardwood, Parquet, Tile
Fireplaces Number 1
Fireplaces Type Brick, Gas, Gas Logs, Gas Starter, Glass Doors, Living Room, Raised Hearth
Equipment Intercom
Appliance Built-in Refrigerator, Dishwasher, Disposal, Electric Cooktop, Electric Oven, Electric Range, Gas Water Heater, Ice Maker, Microwave, Convection Oven, Double Oven, Refrigerator, Vented Exhaust Fan
Heat Source Central, Fireplace(s), Natural Gas
Laundry Electric Dryer Hookup, Utility Room, Full Size W/D Area
Exterior
Exterior Feature Covered Patio/Porch, Rain Gutters, Lighting, Private Yard
Garage Spaces 3.0
Fence Back Yard, Fenced, Wood
Pool Gunite, In Ground, Outdoor Pool, Pool Sweep, Separate Spa/Hot Tub
Community Features Curbs, Greenbelt, Jogging Path/Bike Path, Park, Playground, Sidewalks
Utilities Available Cable Available, City Sewer, City Water, Curbs, Individual Gas Meter, Individual Water Meter, Sidewalk
Waterfront Description Creek
Roof Type Composition,Shingle
Garage Yes
Private Pool 1
Building
Lot Description Adjacent to Greenbelt, Cul-De-Sac, Few Trees, Interior Lot, Landscaped, Sprinkler System, Subdivision, Water/Lake View
Story Two
Foundation Slab
Structure Type Brick
Schools
School District Richardson Isd
Others
Restrictions No Known Restriction(s)
Ownership see agent
Acceptable Financing Cash, Conventional
Listing Terms Cash, Conventional
Financing Conventional
Special Listing Condition Aerial Photo
Read Less
Want to know what your home might be worth? Contact us for a FREE valuation!

Our team is ready to help you sell your home for the highest possible price ASAP

©2025 North Texas Real Estate Information Systems.
Bought with Nerissa Bailey • Ebby Halliday, REALTORS
GET MORE INFORMATION





