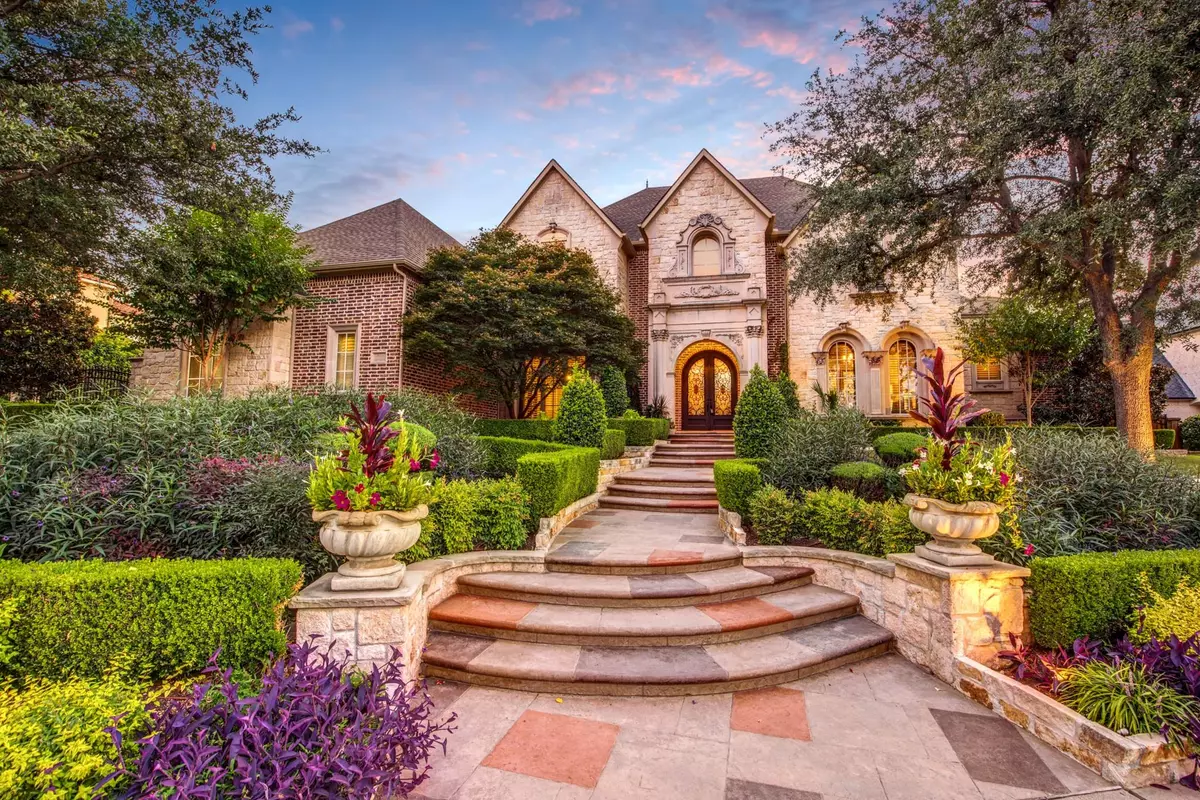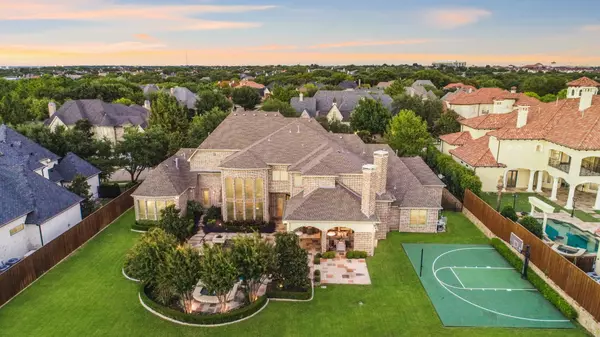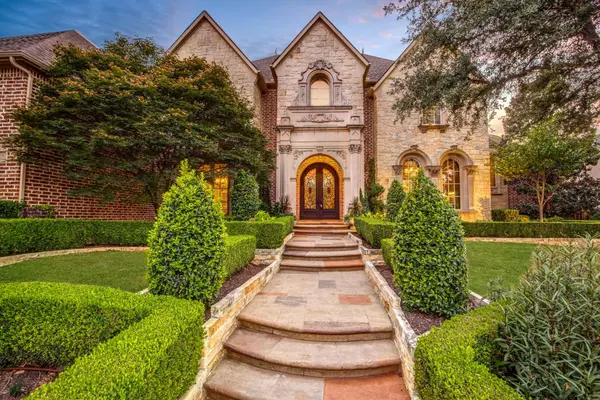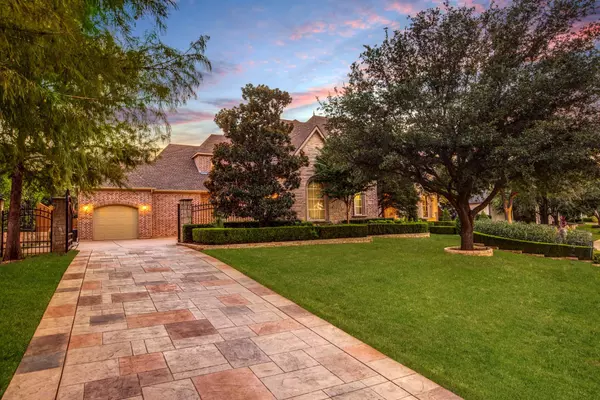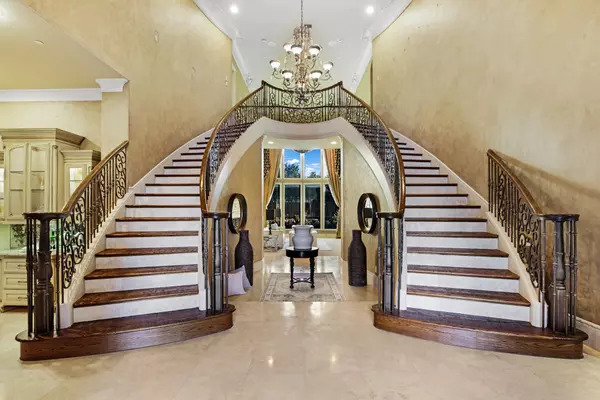$2,695,000
For more information regarding the value of a property, please contact us for a free consultation.
4939 Monterey Drive Frisco, TX 75034
5 Beds
6 Baths
6,739 SqFt
Key Details
Property Type Single Family Home
Sub Type Single Family Residence
Listing Status Sold
Purchase Type For Sale
Square Footage 6,739 sqft
Price per Sqft $399
Subdivision Starwood Ph Four Village 17
MLS Listing ID 20163822
Sold Date 11/22/22
Style Traditional
Bedrooms 5
Full Baths 5
Half Baths 1
HOA Fees $249/qua
HOA Y/N Mandatory
Year Built 2007
Annual Tax Amount $38,636
Lot Size 0.622 Acres
Acres 0.622
Property Sub-Type Single Family Residence
Property Description
Breathtaking Bob Bobbitt custom home in the highly sought-after guard gated Starwood, with extensive landscaped grounds. Walls of windows provide panoramic views of the private backyard oasis. Relax under the spacious covered patio, with resort style pool, outdoor living, and sport court. Entertaining is a breeze in this gourmet kitchen with 6 burner gas cooktop, granite counters large island and subzero refrigerator. You will love the exquisite architectural detail throughout this incredible floorplan. The executive study has coffered ceilings with built ins. Luxurious Master Retreat with fireplace and spa like bath. Home offers a sought after second bedroom down. Adjacent to the family room is a downstairs media and walk in wet bar. Upstairs you will find a game room and three oversized additional bedrooms with en-suite bath. Private gated 4 car garage with lots of storage are among the many features of this home.
Location
State TX
County Collin
Community Club House, Community Pool, Gated, Greenbelt, Guarded Entrance, Jogging Path/Bike Path, Park, Perimeter Fencing, Playground, Tennis Court(S)
Direction Please use GPS. Must enter the community through the main entrance off of Lebanon & Starwood. Check in with Guard Gate.
Rooms
Dining Room 2
Interior
Interior Features Cable TV Available, Decorative Lighting, Granite Counters, High Speed Internet Available, Kitchen Island, Multiple Staircases, Natural Woodwork, Sound System Wiring, Vaulted Ceiling(s), Walk-In Closet(s), Wet Bar
Heating Central, Natural Gas
Cooling Ceiling Fan(s), Central Air, Electric
Flooring Carpet, Ceramic Tile, Marble, Wood
Fireplaces Number 4
Fireplaces Type Decorative
Appliance Built-in Refrigerator, Commercial Grade Vent, Dishwasher, Disposal, Electric Oven, Microwave
Heat Source Central, Natural Gas
Laundry Electric Dryer Hookup, Utility Room, Full Size W/D Area, Washer Hookup
Exterior
Exterior Feature Attached Grill, Basketball Court, Covered Patio/Porch, Gas Grill, Rain Gutters, Lighting, Outdoor Grill, Outdoor Kitchen, Sport Court
Garage Spaces 4.0
Pool Gunite, In Ground, Water Feature
Community Features Club House, Community Pool, Gated, Greenbelt, Guarded Entrance, Jogging Path/Bike Path, Park, Perimeter Fencing, Playground, Tennis Court(s)
Utilities Available Cable Available, City Sewer, City Water, Curbs, Sidewalk, Underground Utilities
Roof Type Composition
Garage Yes
Private Pool 1
Building
Story Two
Foundation Slab
Structure Type Brick,Rock/Stone
Schools
School District Frisco Isd
Others
Restrictions Deed
Ownership see agent
Acceptable Financing Cash, Conventional, Other
Listing Terms Cash, Conventional, Other
Financing VA
Read Less
Want to know what your home might be worth? Contact us for a FREE valuation!

Our team is ready to help you sell your home for the highest possible price ASAP

©2025 North Texas Real Estate Information Systems.
Bought with Jackie Dorbritz • Compass RE Texas, LLC
GET MORE INFORMATION

