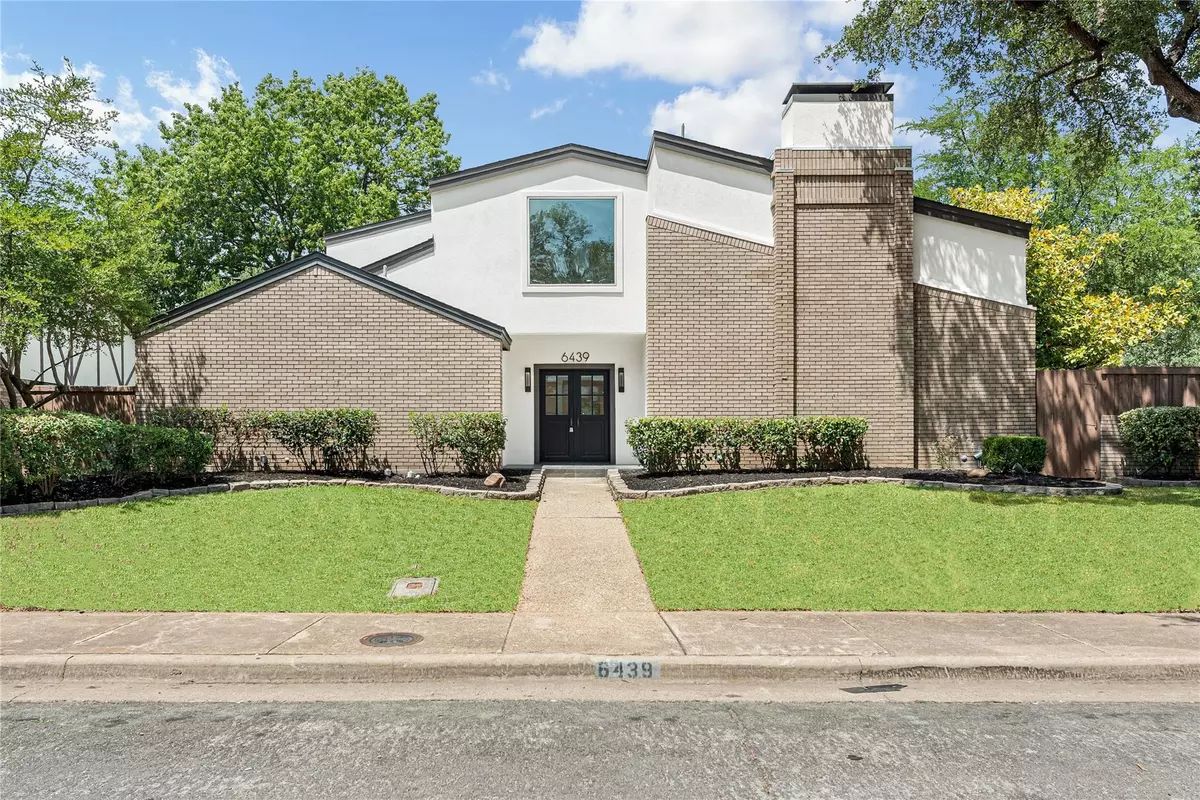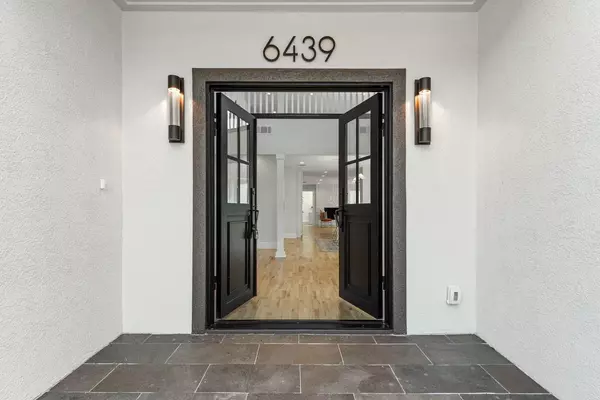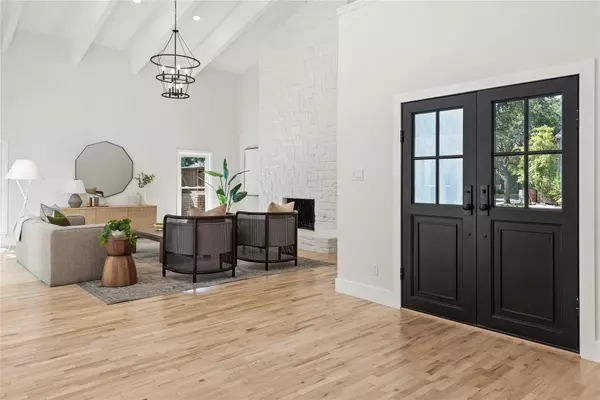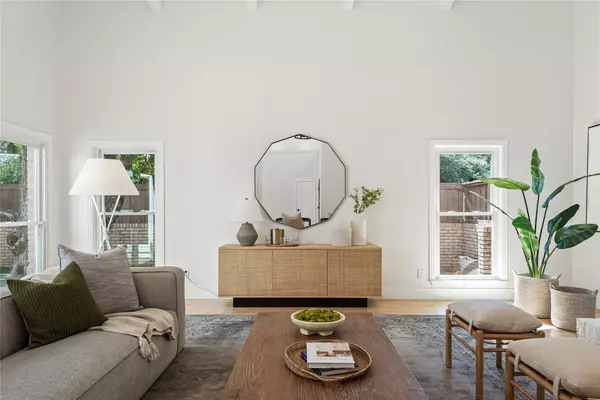$999,900
For more information regarding the value of a property, please contact us for a free consultation.
6439 Brook Lake Drive Dallas, TX 75248
4 Beds
5 Baths
5,321 SqFt
Key Details
Property Type Single Family Home
Sub Type Single Family Residence
Listing Status Sold
Purchase Type For Sale
Square Footage 5,321 sqft
Price per Sqft $187
Subdivision Prestonwood
MLS Listing ID 20185728
Sold Date 11/10/22
Style Contemporary/Modern,Other
Bedrooms 4
Full Baths 4
Half Baths 1
HOA Fees $7/ann
HOA Y/N Voluntary
Year Built 1980
Annual Tax Amount $18,717
Lot Size 9,975 Sqft
Acres 0.229
Property Description
**Massive Price Adjustment under 1mm** Stunning, bright, expansive, property in an unbeatable location! This 4 bed 4.5 bath home was fully reimagined by Maverick Design. Enter the iron doors to high ceilings, natural light, and beautifully restored hardwood floors. The grand living room is centered around a stone fireplace and leads back to large dining room and expansive kitchen. The kitchen features custom millwork, quartzite countertops with waterfall detail, luxury Zline appliances, and a wine bar perfect for entertaining. In the bonus room off the kitchen, you can work with a view out onto your backyard oasis! Three options for a primary suite, upstairs or down, featuring spacious ensuite bathrooms and walk in closets! Upstairs has a large living space, 2 beds and baths, new patterned carpet, & outdoor balcony. The primary bath includes dreamy spa like finishes and dual shower heads. Backyard is complete with a sparkling pool, deck shaded by a mature tree, and low maintenance.
Location
State TX
County Dallas
Direction GPS
Rooms
Dining Room 2
Interior
Interior Features Built-in Wine Cooler, Cable TV Available, Decorative Lighting, Dry Bar, Eat-in Kitchen, High Speed Internet Available, Kitchen Island, Open Floorplan, Smart Home System, Vaulted Ceiling(s), Walk-In Closet(s)
Heating Central, Natural Gas
Cooling Ceiling Fan(s), Central Air, Electric
Flooring Carpet, Ceramic Tile, Wood
Fireplaces Number 3
Fireplaces Type Brick, Gas Logs, Gas Starter, Living Room, Raised Hearth, Stone
Appliance Dishwasher, Disposal, Electric Oven, Gas Cooktop, Gas Water Heater, Convection Oven, Double Oven, Plumbed For Gas in Kitchen, Trash Compactor, Vented Exhaust Fan
Heat Source Central, Natural Gas
Exterior
Exterior Feature Balcony, Rain Gutters, Lighting, Private Yard
Garage Spaces 2.0
Fence Wood
Pool Gunite, In Ground, Pool Sweep, Pool/Spa Combo, Sport
Utilities Available All Weather Road, Alley, City Sewer, City Water, Concrete, Curbs, Individual Gas Meter, Individual Water Meter, Sidewalk
Roof Type Composition
Garage Yes
Private Pool 1
Building
Lot Description Corner Lot, Sprinkler System, Subdivision
Story Two
Foundation Slab
Structure Type Brick,Stucco
Schools
Elementary Schools Prestonwood
School District Richardson Isd
Others
Restrictions Deed
Ownership See Tax
Acceptable Financing Cash, Conventional, FHA, VA Loan
Listing Terms Cash, Conventional, FHA, VA Loan
Financing Conventional
Read Less
Want to know what your home might be worth? Contact us for a FREE valuation!

Our team is ready to help you sell your home for the highest possible price ASAP

©2025 North Texas Real Estate Information Systems.
Bought with Beth Arnold • Dave Perry Miller Real Estate
GET MORE INFORMATION





