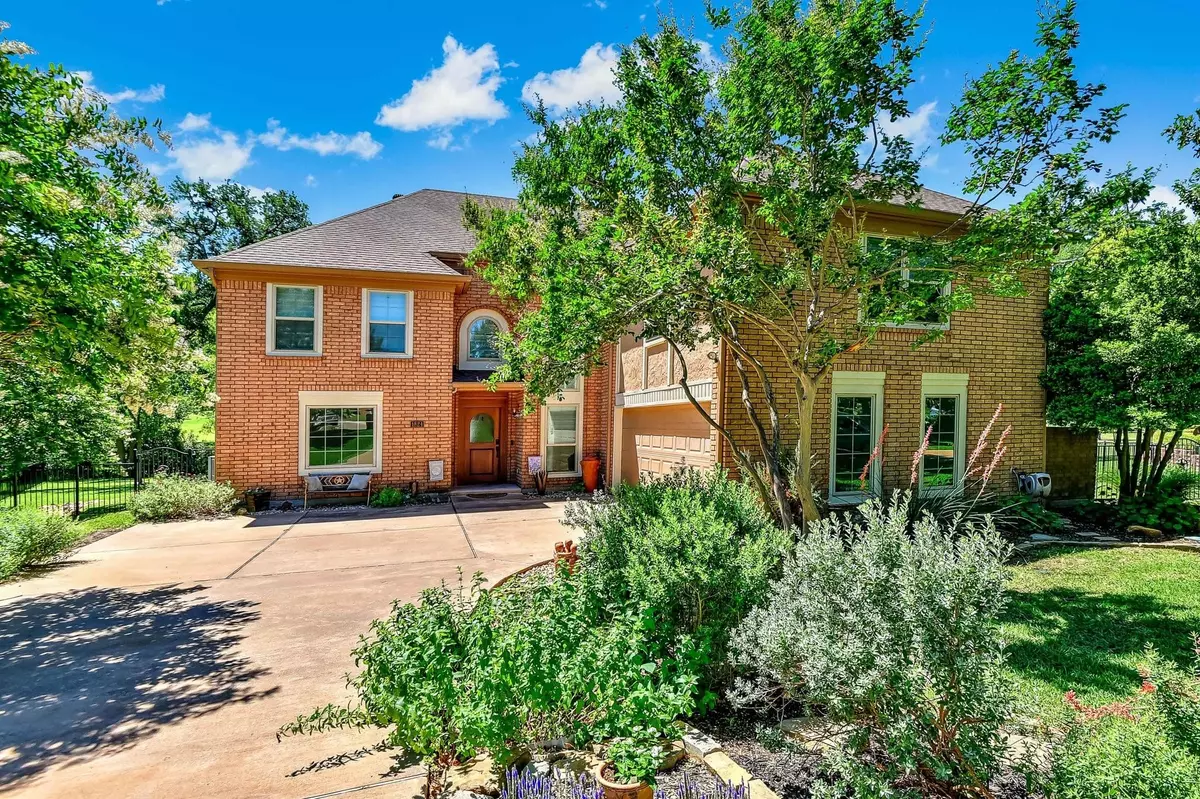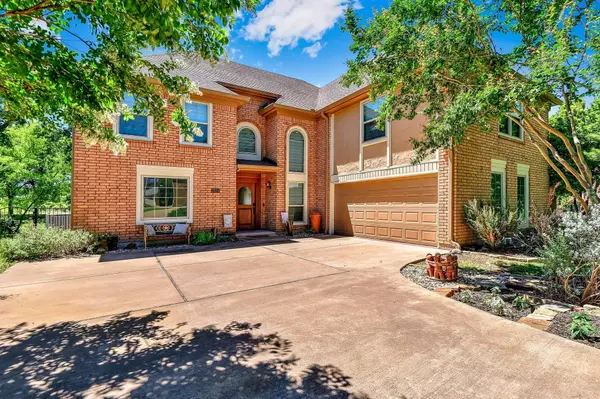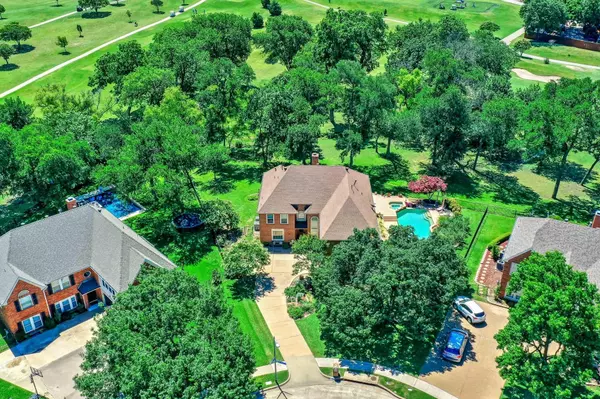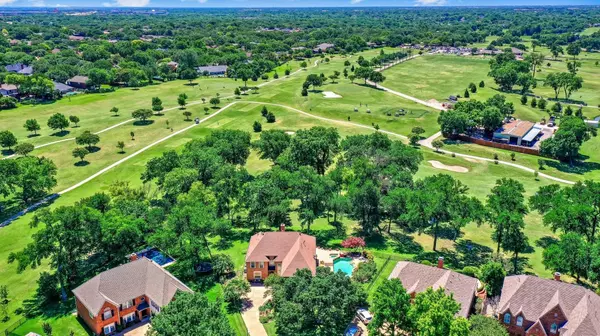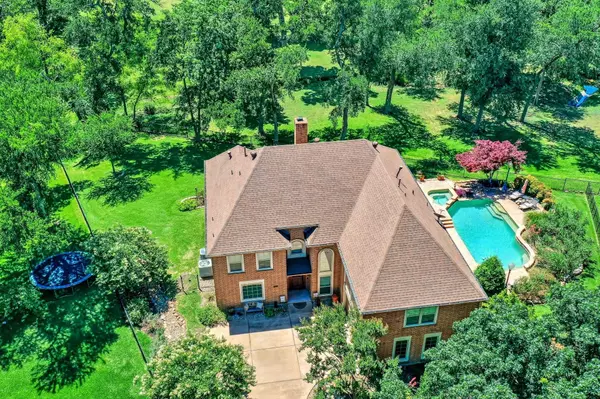$679,000
For more information regarding the value of a property, please contact us for a free consultation.
1824 Weanne Drive Richardson, TX 75082
4 Beds
4 Baths
3,856 SqFt
Key Details
Property Type Single Family Home
Sub Type Single Family Residence
Listing Status Sold
Purchase Type For Sale
Square Footage 3,856 sqft
Price per Sqft $176
Subdivision Whitechapel Phase Ii
MLS Listing ID 20187376
Sold Date 11/10/22
Bedrooms 4
Full Baths 3
Half Baths 1
HOA Fees $40/ann
HOA Y/N Mandatory
Year Built 1988
Lot Size 0.381 Acres
Acres 0.3815
Property Description
LARGE CORNER LOT WITH STUNNING GOLF COURSE & CREEK VIEWS - This Perry Homes gem is a one-of-a-kind find in the heart of North Texas. Enjoy convenient proximity to the popular City Line Development, Spring Creek Trail and Central Expwy which puts you within just 30 minutes of Downtown Dallas and near countless other amenities. Come home to the expansive views from the peaceful backyard of the beautifully maintained, Sherrill Park Golf Course, mature trees and colorful Texas sunsets. The custom pool offers an attractive respite from the summer heat. This home is an entertainer's dream with a grand entryway, 2 dining areas, built-in cabinetry, gas range, warming shelf, pantry and kitchen island and plenty of outdoor space. Upstairs provides plenty of room to spread out with 2 living areas and an office with built-in storage and its own walk-in-closet. The primary ensuite bathroom offers a spa-like shower, garden tub with jets, dual-sinks, dual-closets and plenty of built-in storage.
Location
State TX
County Collin
Community Park, Playground, Sidewalks, Other
Direction From US 75 head E on Renner Road, left on Wyndham, left on Weanne Drive.
Rooms
Dining Room 2
Interior
Interior Features Built-in Features, Cable TV Available, Decorative Lighting, Double Vanity, Eat-in Kitchen, Granite Counters, High Speed Internet Available, Kitchen Island, Open Floorplan, Smart Home System, Vaulted Ceiling(s), Walk-In Closet(s)
Heating Central, Fireplace(s)
Cooling Central Air, Electric
Flooring Wood
Fireplaces Number 1
Fireplaces Type Gas, Gas Logs, Gas Starter, Glass Doors, Living Room
Appliance Built-in Gas Range, Dishwasher, Disposal, Gas Range, Microwave, Convection Oven, Plumbed For Gas in Kitchen, Vented Exhaust Fan
Heat Source Central, Fireplace(s)
Laundry Electric Dryer Hookup, Utility Room, Washer Hookup
Exterior
Exterior Feature Rain Gutters
Garage Spaces 2.0
Fence Back Yard, Fenced, Full, Gate, Wrought Iron
Pool In Ground, Outdoor Pool, Pool/Spa Combo, Water Feature, Waterfall
Community Features Park, Playground, Sidewalks, Other
Utilities Available City Sewer, City Water, Electricity Available, Sidewalk
Roof Type Shingle
Garage Yes
Private Pool 1
Building
Lot Description Corner Lot, Few Trees, Lrg. Backyard Grass, On Golf Course, Sprinkler System
Story Two
Foundation Slab
Structure Type Brick
Schools
Elementary Schools Mendenhall
High Schools Plano East
School District Plano Isd
Others
Acceptable Financing Cash, Conventional
Listing Terms Cash, Conventional
Financing Cash
Special Listing Condition Aerial Photo, Agent Related to Owner, Flood Plain, Survey Available
Read Less
Want to know what your home might be worth? Contact us for a FREE valuation!

Our team is ready to help you sell your home for the highest possible price ASAP

©2024 North Texas Real Estate Information Systems.
Bought with Jordan Rosen • Compass RE Texas, LLC.
GET MORE INFORMATION

