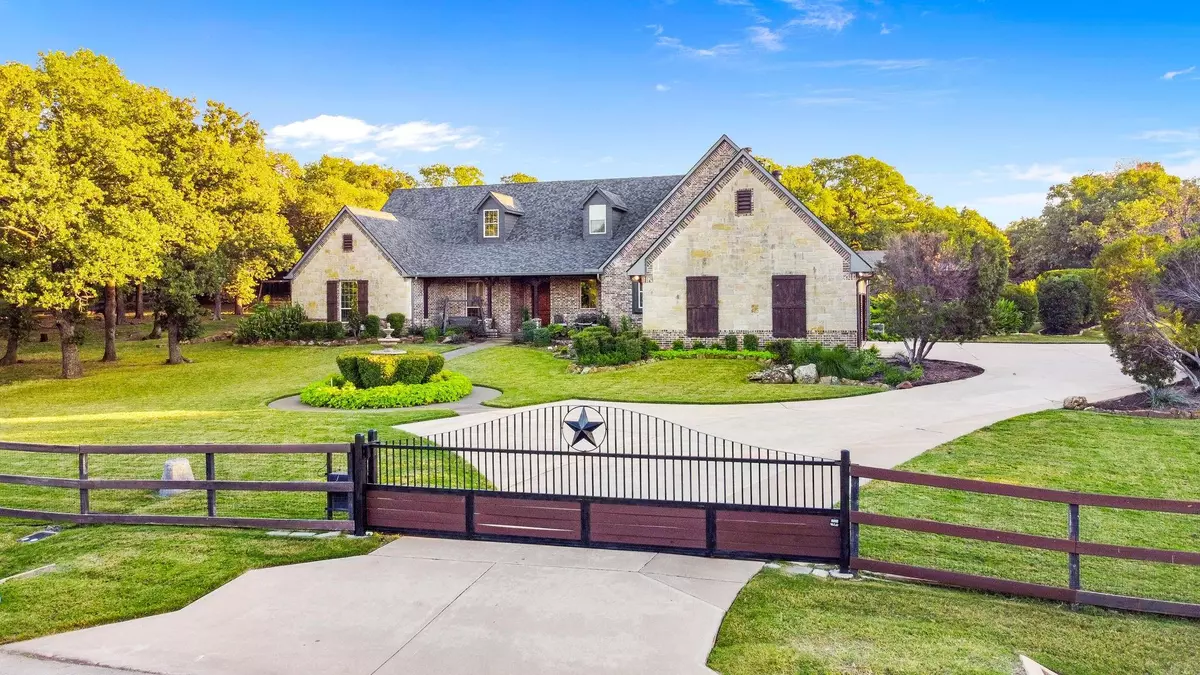$1,990,000
For more information regarding the value of a property, please contact us for a free consultation.
1684 Blevins Lane Keller, TX 76248
6 Beds
5 Baths
5,278 SqFt
Key Details
Property Type Single Family Home
Sub Type Single Family Residence
Listing Status Sold
Purchase Type For Sale
Square Footage 5,278 sqft
Price per Sqft $377
Subdivision Weaver Add
MLS Listing ID 20182378
Sold Date 02/01/23
Bedrooms 6
Full Baths 5
HOA Y/N None
Year Built 2007
Annual Tax Amount $19,481
Lot Size 1.240 Acres
Acres 1.24
Property Description
Gorgeous one of a kind Custom Estate Home with Guest house. Privately GATED 1.24 LUSH ACRES w Fabulous Curb Appeal. Spectacular In & out! Entertainers dream & has it all! Impressive Ceiling Heights w Trusses, Lg Open Spaces.2 lg flex rooms w closets & a full bath can be 5 or 6 BRs, exercise rm etc. Whole House H2O Softener, Casita is 2br 1bth kit & living rm. Back Gate for Boat & RV Pad w 50amp 5 CAR GAR w Electric Cargo Lifts into spacious attic storage! 12 car Motor Court, Extensive Renovations throughout entire home. Main home has Gourmet & Prep Kitchen,Modern SPA Mstr Bath, serenity garden.Custom Luxury closet,Quartzite Stone Island, Thermador Appliances, Ice maker, Convection Ovens. Inviting Pool w full length Water feature,Gas Fire Pit, Outdoor Cabana w built in grill, Storage Galore! Light Hardwood Floors, Industrial grade internet, Extensive Remodel inside and 2021 Roofs. Privacy & Abundance of beautiful Tress. So much more to love, too much to list! Gotta see it! Rare Find!
Location
State TX
County Tarrant
Direction from southlake blvd and keller parkway go north on chandler and then east on Blevins. GPS
Rooms
Dining Room 2
Interior
Interior Features Built-in Features, Cable TV Available, Cathedral Ceiling(s), Chandelier, Decorative Lighting, Double Vanity, Eat-in Kitchen, Flat Screen Wiring, High Speed Internet Available, Kitchen Island, Open Floorplan, Pantry, Sound System Wiring, Vaulted Ceiling(s), Walk-In Closet(s), Wired for Data, Other
Heating Central, Fireplace(s), Natural Gas, Zoned
Cooling Ceiling Fan(s), Central Air, Electric, Roof Turbine(s), Zoned
Flooring Carpet, Ceramic Tile, Hardwood, Tile, Wood
Fireplaces Number 1
Fireplaces Type Brick, Family Room, Fire Pit, Gas, Gas Logs, Gas Starter, Living Room, Raised Hearth, Stone, Wood Burning
Equipment Home Theater, Other
Appliance Built-in Refrigerator, Commercial Grade Range, Commercial Grade Vent, Dishwasher, Disposal, Gas Cooktop, Gas Oven, Ice Maker, Microwave, Convection Oven, Double Oven, Plumbed For Gas in Kitchen, Vented Exhaust Fan, Water Filter, Water Purifier, Water Softener
Heat Source Central, Fireplace(s), Natural Gas, Zoned
Laundry Utility Room, Full Size W/D Area, Stacked W/D Area, Other
Exterior
Exterior Feature Attached Grill, Covered Patio/Porch, Fire Pit, Gas Grill, Rain Gutters, Lighting, Outdoor Grill, Outdoor Kitchen, Private Entrance, Private Yard, RV Hookup, RV/Boat Parking
Garage Spaces 5.0
Fence Fenced, Full, Gate, High Fence, Perimeter, Wood, Other
Pool Cabana, Gunite, In Ground, Outdoor Pool, Private, Salt Water, Separate Spa/Hot Tub, Water Feature, Waterfall
Utilities Available All Weather Road, Asphalt, Cable Available, City Sewer, City Water, Concrete, Electricity Available, Electricity Connected, Individual Gas Meter, Individual Water Meter, Natural Gas Available, Phone Available, Underground Utilities, Other
Roof Type Composition
Garage Yes
Private Pool 1
Building
Lot Description Landscaped, Lrg. Backyard Grass, Many Trees, Oak, Pine, Other, Sprinkler System
Story Two
Foundation Slab, Other
Structure Type Brick,Concrete,Radiant Barrier,Rock/Stone,Siding,Wood,Other
Schools
Elementary Schools Florence
School District Keller Isd
Others
Restrictions No Known Restriction(s)
Ownership Of Record
Financing Conventional
Special Listing Condition Aerial Photo, Survey Available
Read Less
Want to know what your home might be worth? Contact us for a FREE valuation!

Our team is ready to help you sell your home for the highest possible price ASAP

©2024 North Texas Real Estate Information Systems.
Bought with Cynthia Fowler • RE/MAX DFW Associates

GET MORE INFORMATION

