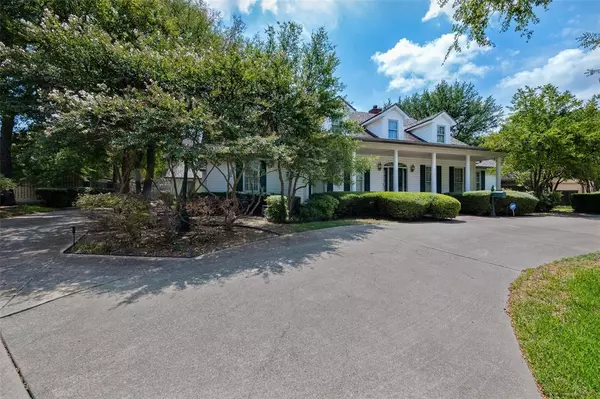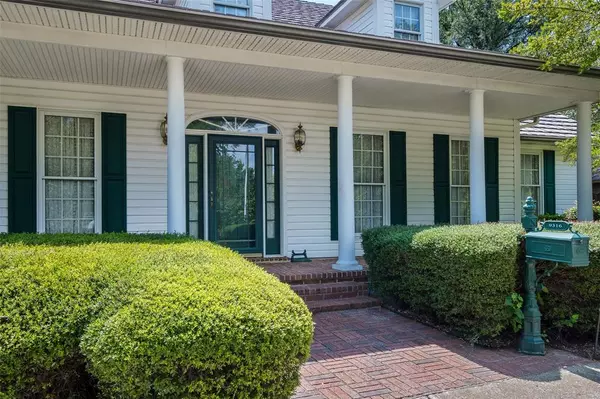$995,000
For more information regarding the value of a property, please contact us for a free consultation.
9316 Vinewood Drive Dallas, TX 75228
3 Beds
5 Baths
3,255 SqFt
Key Details
Property Type Single Family Home
Sub Type Single Family Residence
Listing Status Sold
Purchase Type For Sale
Square Footage 3,255 sqft
Price per Sqft $305
Subdivision Buckner Boulevard Estates
MLS Listing ID 20135850
Sold Date 02/03/23
Style Traditional,Other
Bedrooms 3
Full Baths 4
Half Baths 1
HOA Y/N None
Year Built 1993
Annual Tax Amount $17,303
Lot Size 0.932 Acres
Acres 0.932
Lot Dimensions 132 X 289
Property Sub-Type Single Family Residence
Property Description
Breathtaking Southern Traditional One Owner Home, Current Owner is the Builder, on .932 Acre lot with Canopy of Large Trees, on Tree Lined Street in Highly Desirable Buckner Blvd Estates, Close to the Dallas Arboretum, White Rock Lake, Casa Linda Village, Easy Drive to Downtown Dallas. Entering this home by a Sprawling Front Porch with White Columns, Grand Entryway Draws you into Executive Office, Formal Dining, Kitchen with Double Ovens, Butlers Pantry, Sub Zero Refrigerator, Breakfast Bar, Opens to the Breakfast Room, and Light Bright Family Room with Vaulted Ceilings. A Wall of Windows Treats the Viewer to a Private Retreat including Sparkling Pool, Large Covered Patio with Ceiling Fans, Playground, Basketball Court, and Greenhouse. Outstanding Master Bedroom, includes Large Sitting Area overlooking the Pool, His and Hers Master Bathrooms making this Ensuite One of a Kind, including His and Hers Closets, Dressing Area, with Ascending Staircase into the Second Floor Loft Closet.
Location
State TX
County Dallas
Direction Driving South on Buckner Blvd from Garland Rd, Turn Right on Vinewood, Home is on the Left.
Rooms
Dining Room 2
Interior
Interior Features Built-in Features, Cable TV Available, Chandelier, Decorative Lighting, Double Vanity, Eat-in Kitchen, High Speed Internet Available, Kitchen Island, Natural Woodwork, Open Floorplan, Paneling, Pantry, Tile Counters, Vaulted Ceiling(s), Walk-In Closet(s), Wired for Data
Heating Central, Fireplace(s), Natural Gas
Cooling Attic Fan, Ceiling Fan(s), Central Air, Electric, Multi Units
Flooring Carpet, Ceramic Tile, Hardwood, Wood
Fireplaces Number 1
Fireplaces Type Family Room, Gas, Gas Logs, Gas Starter, Living Room
Appliance Built-in Refrigerator, Dishwasher, Disposal, Electric Oven, Gas Cooktop, Gas Water Heater, Microwave, Double Oven, Plumbed For Gas in Kitchen, Refrigerator, Vented Exhaust Fan
Heat Source Central, Fireplace(s), Natural Gas
Laundry Electric Dryer Hookup, Utility Room, Full Size W/D Area, Washer Hookup
Exterior
Exterior Feature Basketball Court, Covered Patio/Porch, Garden(s), Rain Gutters, Lighting, Playground, RV/Boat Parking, Other
Garage Spaces 3.0
Fence Back Yard, Fenced, Vinyl, Wood
Pool Fenced, Gunite, In Ground, Outdoor Pool
Utilities Available All Weather Road, Cable Available, City Sewer, City Water, Electricity Available, Individual Gas Meter, Individual Water Meter, Natural Gas Available, Sewer Available
Waterfront Description Retaining Wall – Other
Roof Type Metal,Shake
Total Parking Spaces 3
Garage Yes
Private Pool 1
Building
Lot Description Interior Lot, Irregular Lot, Landscaped, Lrg. Backyard Grass, Many Trees, Sprinkler System, Subdivision
Story Two
Foundation Slab
Level or Stories Two
Structure Type Siding,Vinyl Siding
Schools
Elementary Schools Sanger
Middle Schools Gaston
High Schools Adams
School District Dallas Isd
Others
Ownership See Tax Records
Acceptable Financing 1031 Exchange, Cash, Conventional, FHA, Not Assumable, VA Loan
Listing Terms 1031 Exchange, Cash, Conventional, FHA, Not Assumable, VA Loan
Financing Conventional
Special Listing Condition Aerial Photo, Survey Available
Read Less
Want to know what your home might be worth? Contact us for a FREE valuation!

Our team is ready to help you sell your home for the highest possible price ASAP

©2025 North Texas Real Estate Information Systems.
Bought with Laura Graves • Allie Beth Allman & Assoc.
GET MORE INFORMATION





