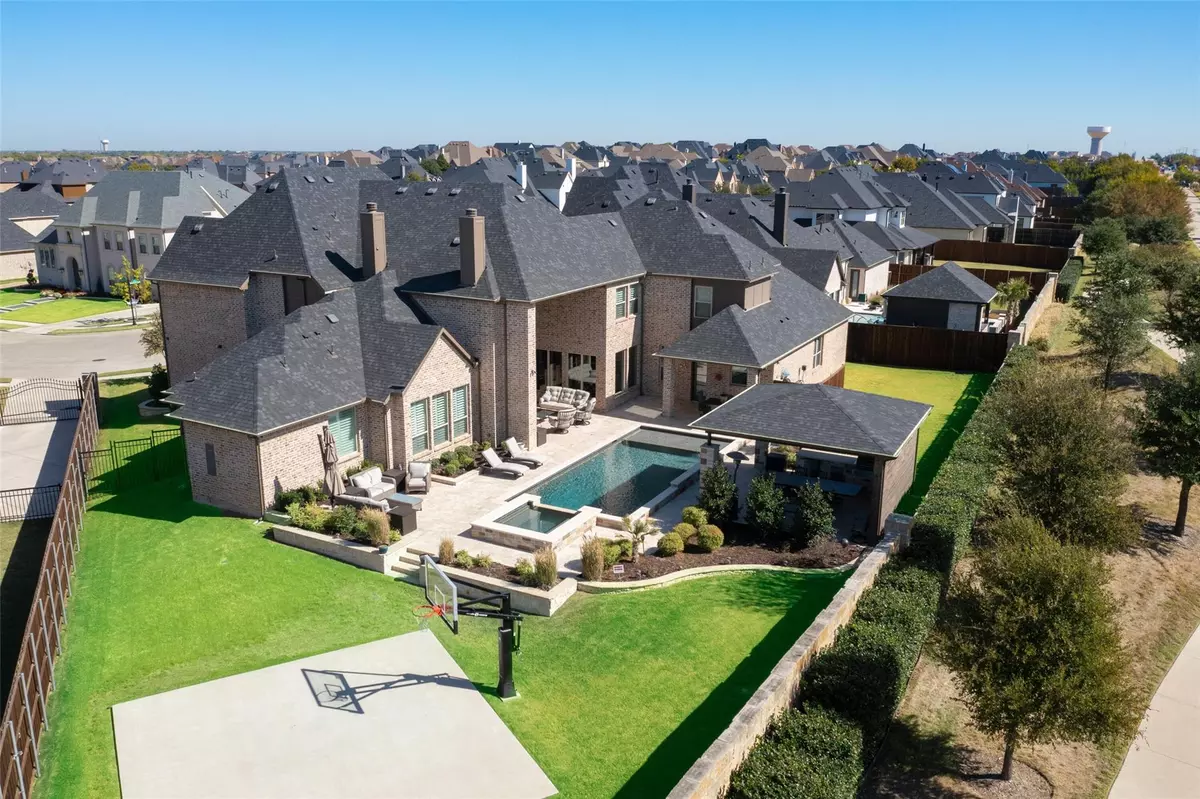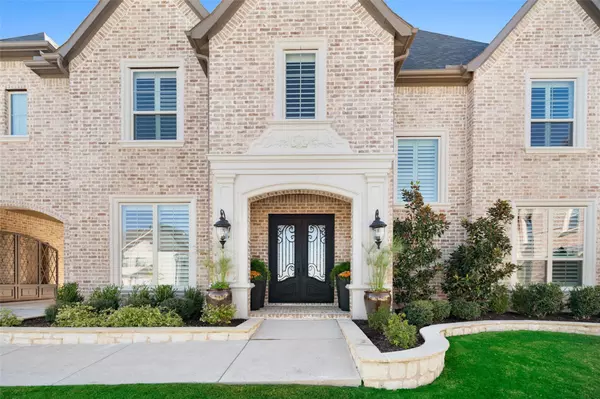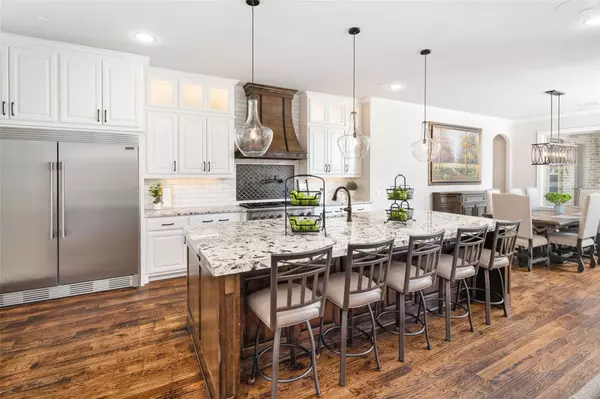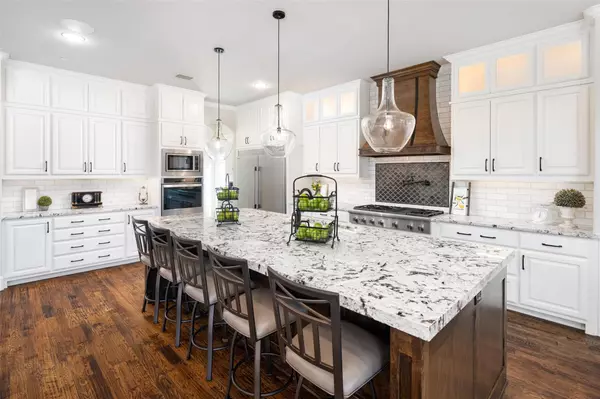$1,985,000
For more information regarding the value of a property, please contact us for a free consultation.
890 Double B Trail Prosper, TX 75078
6 Beds
8 Baths
6,447 SqFt
Key Details
Property Type Single Family Home
Sub Type Single Family Residence
Listing Status Sold
Purchase Type For Sale
Square Footage 6,447 sqft
Price per Sqft $307
Subdivision Saddle Creek Ph Two B
MLS Listing ID 20188053
Sold Date 02/17/23
Style Traditional
Bedrooms 6
Full Baths 6
Half Baths 2
HOA Fees $70/ann
HOA Y/N Mandatory
Year Built 2019
Annual Tax Amount $21,509
Lot Size 0.429 Acres
Acres 0.429
Property Description
Genuinely Stunning One-of-a-Kind home! This Custom Designed Home has Everything You Desire! Each of the 6 bdrms Have Full En Suite Bathrooms. Elegant Entry Sweeps You Into the Beautiful Home w Views of the Gorgeous Outdoor Oasis and Entertaining Space. Handsome Study w Built-In Cabinetry and Coffered Ceiling Detail. Expansive Dining Room for Holiday Meals. Showstopper Kitchen is Truly Spectacular! Gas Cooktop, Massive Island, TONS of Beautiful Cabinetry for Storage, and Glass Front Detail w Lighting. The Connection to the Massive Eat in Kitchen, Large Family Room, and Kitchen All Combine to Create an Entertainers Dream Home! Each of the Bedrooms are Oversized! Full MIL quarters w a full kitchen, living room, and washer and dryer area! The Outdoor Space is it's own Resort w Covered Cabana, Memphis Grill, Glistening Pool and Spa, Basketball Sport Court. Multiple Seating Areas, Outdoor Fireplace. MIL Quarters has it's Own Access to Backyard as well. 6 Car Garage!
See full feature list
Location
State TX
County Collin
Community Community Sprinkler, Curbs, Sidewalks, Other
Direction Map or Waze
Rooms
Dining Room 2
Interior
Interior Features Built-in Features, Cable TV Available, Chandelier, Decorative Lighting, Double Vanity, Dry Bar, Flat Screen Wiring, Granite Counters, High Speed Internet Available, Kitchen Island, Multiple Staircases, Natural Woodwork, Open Floorplan, Pantry, Smart Home System, Sound System Wiring, Vaulted Ceiling(s), Walk-In Closet(s), In-Law Suite Floorplan
Heating Central, Fireplace(s), Natural Gas, Zoned
Cooling Attic Fan, Ceiling Fan(s), Central Air, ENERGY STAR Qualified Equipment
Flooring Carpet, Ceramic Tile, Hardwood, Tile, Travertine Stone
Fireplaces Number 2
Fireplaces Type Family Room, Gas Starter, Glass Doors, Living Room, Outside
Equipment Irrigation Equipment
Appliance Built-in Refrigerator, Dishwasher, Disposal, Gas Cooktop, Gas Oven, Gas Water Heater, Microwave, Convection Oven, Double Oven, Plumbed For Gas in Kitchen, Refrigerator, Vented Exhaust Fan
Heat Source Central, Fireplace(s), Natural Gas, Zoned
Laundry Electric Dryer Hookup, Utility Room, Full Size W/D Area
Exterior
Exterior Feature Attached Grill, Basketball Court, Covered Patio/Porch, Gas Grill, Rain Gutters, Lighting, Outdoor Grill, Outdoor Living Center, Private Yard, Sport Court
Garage Spaces 6.0
Fence Fenced, Gate, Masonry, Rock/Stone, Wrought Iron
Pool Gunite, Heated, In Ground, Outdoor Pool, Water Feature
Community Features Community Sprinkler, Curbs, Sidewalks, Other
Utilities Available Cable Available, City Sewer, City Water, Concrete, Curbs, Electricity Available, Electricity Connected, Individual Gas Meter, Individual Water Meter, Natural Gas Available, Sidewalk, Underground Utilities
Roof Type Composition
Garage Yes
Private Pool 1
Building
Lot Description Acreage, Few Trees, Interior Lot, Landscaped, Lrg. Backyard Grass, Many Trees, Sprinkler System, Subdivision
Story Two
Foundation Slab
Structure Type Brick
Schools
Elementary Schools Ralph And Mary Lynn Boyer
School District Prosper Isd
Others
Ownership Omiagbo
Acceptable Financing Cash, Other
Listing Terms Cash, Other
Financing Conventional
Special Listing Condition Aerial Photo
Read Less
Want to know what your home might be worth? Contact us for a FREE valuation!

Our team is ready to help you sell your home for the highest possible price ASAP

©2025 North Texas Real Estate Information Systems.
Bought with Afiya Kumar • Compass RE Texas, LLC
GET MORE INFORMATION





