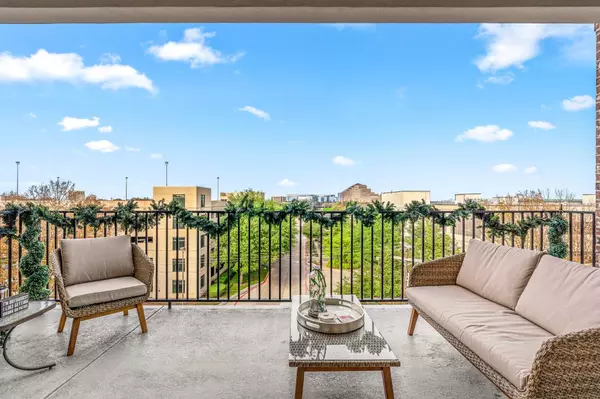$598,000
For more information regarding the value of a property, please contact us for a free consultation.
15875 Spectrum Drive #4101 Addison, TX 75001
3 Beds
3 Baths
1,837 SqFt
Key Details
Property Type Condo
Sub Type Condominium
Listing Status Sold
Purchase Type For Sale
Square Footage 1,837 sqft
Price per Sqft $325
Subdivision Meridian Square Condos Bulldin
MLS Listing ID 20223176
Sold Date 02/16/23
Style Contemporary/Modern,Traditional
Bedrooms 3
Full Baths 2
Half Baths 1
HOA Fees $437/mo
HOA Y/N Mandatory
Year Built 2021
Annual Tax Amount $11,386
Lot Size 1.533 Acres
Acres 1.533
Property Description
Spectacular penthouse residence located just blocks away from Addison Circle! Modern designer selections and exquisite custom finishes throughout. Custom backsplash and high-end SS appliances in the kitchen. Stunning crystal pendant lights over center island. Living room features a wall of windows and an unobstructed view! Open floorplan with 10 ft ceilings! The spacious master suite features spa-like bath with separate vanities, and free standing tub. Luxury abounds! NO carpeting—the entire unit is hardwood flooring! This top floor penthouse condo has an oversized outdoor terrace complete with wall mounted TV. Washer & Dryer, Refrigerator, and patio TV convey with property. Enjoy the resident only swimming pool! Walk to the dining and events of Addison Circle. The location is unsurpassed within minutes of DFW Airport and Love Field. Easy access to the Tollway and 190.
Location
State TX
County Dallas
Community Community Pool, Community Sprinkler, Curbs, Pool, Sidewalks
Direction Northwest corner of Airport Parkway & Spectrum. Please use GPS for more accurate directions.
Rooms
Dining Room 1
Interior
Interior Features Chandelier, Decorative Lighting, Double Vanity, Eat-in Kitchen, Flat Screen Wiring, Granite Counters, High Speed Internet Available, Kitchen Island, Natural Woodwork, Open Floorplan, Walk-In Closet(s)
Heating Central, Electric
Cooling Ceiling Fan(s), Central Air, Electric
Flooring Ceramic Tile, Wood
Appliance Built-in Gas Range, Dishwasher, Disposal, Electric Water Heater, Gas Cooktop, Gas Oven, Microwave, Vented Exhaust Fan, Water Filter
Heat Source Central, Electric
Laundry Electric Dryer Hookup, Utility Room, Washer Hookup
Exterior
Exterior Feature Balcony, Covered Patio/Porch
Garage Spaces 2.0
Community Features Community Pool, Community Sprinkler, Curbs, Pool, Sidewalks
Utilities Available Cable Available, City Sewer, City Water, Community Mailbox
Roof Type Composition
Garage Yes
Private Pool 1
Building
Story One
Foundation Slab
Structure Type Rock/Stone,Stucco
Schools
Elementary Schools Bush
School District Dallas Isd
Others
Restrictions Deed
Ownership See tax
Acceptable Financing Cash, Conventional
Listing Terms Cash, Conventional
Financing Cash
Read Less
Want to know what your home might be worth? Contact us for a FREE valuation!

Our team is ready to help you sell your home for the highest possible price ASAP

©2024 North Texas Real Estate Information Systems.
Bought with Wendy McCormick • Ebby Halliday, REALTORS
GET MORE INFORMATION





