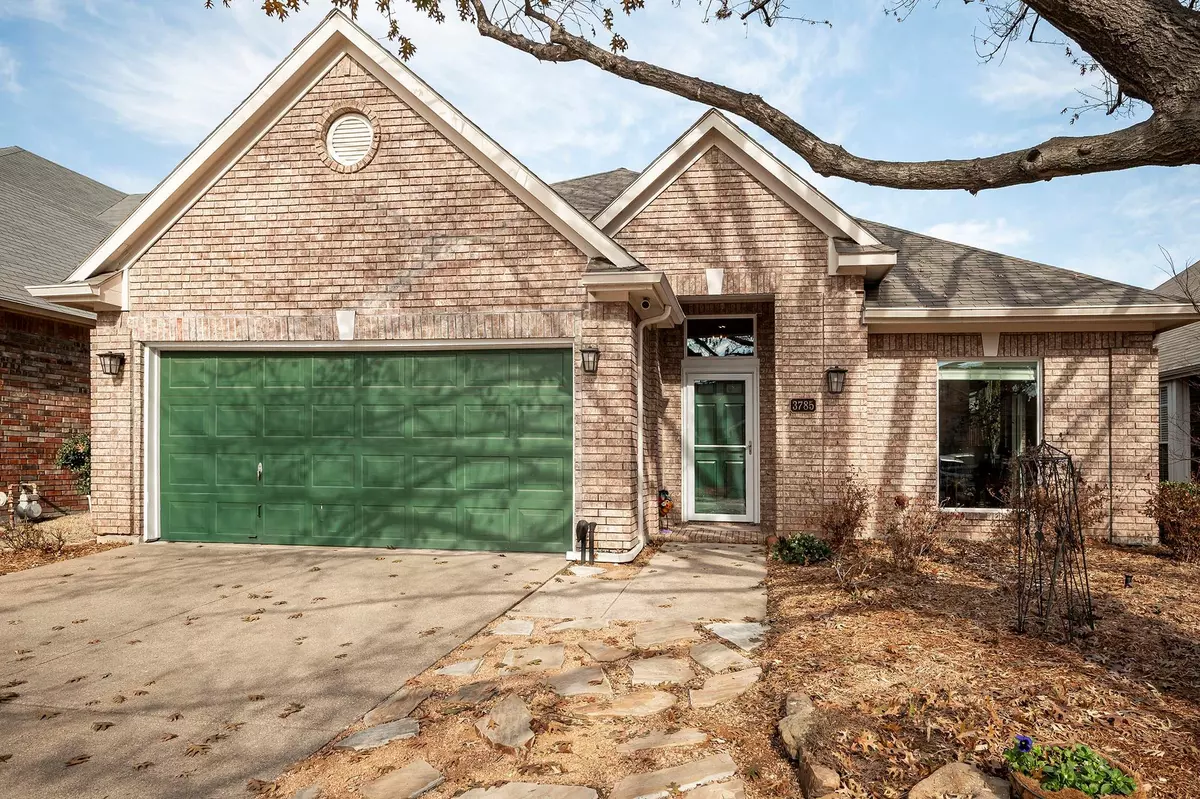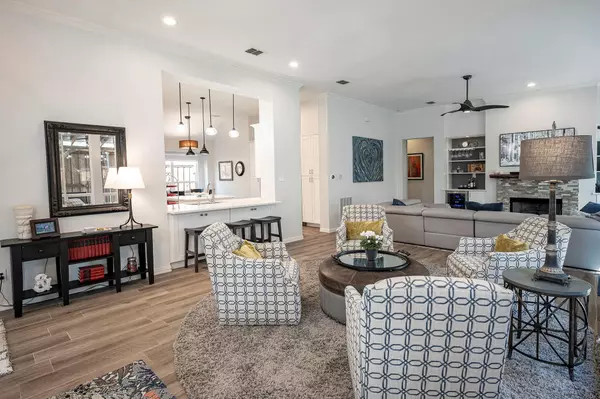$675,000
For more information regarding the value of a property, please contact us for a free consultation.
3785 Waterside Court Addison, TX 75001
3 Beds
2 Baths
1,975 SqFt
Key Details
Property Type Single Family Home
Sub Type Single Family Residence
Listing Status Sold
Purchase Type For Sale
Square Footage 1,975 sqft
Price per Sqft $341
Subdivision Waterford Park 2
MLS Listing ID 20228370
Sold Date 02/17/23
Style Contemporary/Modern,Traditional
Bedrooms 3
Full Baths 2
HOA Y/N None
Year Built 1993
Lot Size 5,227 Sqft
Acres 0.12
Lot Dimensions 0.115
Property Description
WOW, all the updating has been done in past 3 yrs, simply move into this lovely ONE STORY home on a cul-de-sac w-pond & walking path at the end of the street. 2 lite & brite Liv. areas & Murphy bed in 1 bedrm--Updates 2019-home painted inside & out, porcelain tile flrs thruout, hi ceilings, Kitchen totally gutted & redone, new soft-close cabinets thruout, quartzite countertops thruout, new appliances & vent-a-hood, new tile in baths, new tub & shower drs in 2nd bath, main bath gutted w-new walk-in overszd shower 3 heads, Den-FP exterior & mantle replaced, cabs & bar added by FP, new lighting fixtures & fans, crown moldings added main liv. areas, new doors & storm doors, new landscaping in front, patio & gardens added to backyd. 2021-New windows & window treatments thruout, new furnace & insulation. 2022-new Bosch professional series dual-fuel 6-brnr range, new fence & pergola. Addison Athletic Ctr. w-gym, fitness area, indr & outdr pools w-one-time $10 fee for Addison residents.
Location
State TX
County Dallas
Community Community Pool, Curbs, Fishing, Fitness Center, Greenbelt, Jogging Path/Bike Path, Lake, Park, Playground, Racquet Ball, Spa, Tennis Court(S)
Direction Take Beltway west of Midway and turn left on Les Lacs and go three blocks and turn left on Waterside.
Rooms
Dining Room 2
Interior
Interior Features Built-in Features, Built-in Wine Cooler, Cable TV Available, Chandelier, Double Vanity, Dry Bar, Eat-in Kitchen, Flat Screen Wiring, High Speed Internet Available, Kitchen Island, Open Floorplan, Pantry, Smart Home System, Walk-In Closet(s)
Heating Central, Heat Pump
Cooling Ceiling Fan(s), Central Air, Electric
Flooring Ceramic Tile
Fireplaces Number 1
Fireplaces Type Den, Gas Logs, Living Room
Appliance Commercial Grade Range, Dishwasher, Disposal, Electric Oven, Gas Range, Gas Water Heater, Microwave, Convection Oven, Vented Exhaust Fan, Water Softener
Heat Source Central, Heat Pump
Laundry Electric Dryer Hookup, In Kitchen, Full Size W/D Area, Washer Hookup
Exterior
Exterior Feature Covered Patio/Porch, Garden(s), Rain Gutters, Private Yard
Garage Spaces 2.0
Fence Back Yard, Fenced, Full, High Fence, Privacy, Wood
Community Features Community Pool, Curbs, Fishing, Fitness Center, Greenbelt, Jogging Path/Bike Path, Lake, Park, Playground, Racquet Ball, Spa, Tennis Court(s)
Utilities Available Cable Available, City Sewer, City Water, Curbs, Electricity Connected, Sewer Available, Sidewalk
Roof Type Composition
Garage Yes
Building
Lot Description Cul-De-Sac, Interior Lot, Landscaped, Level, Sprinkler System, Subdivision, Zero Lot Line
Story One
Foundation Slab
Structure Type Brick
Schools
Elementary Schools Anne Frank
School District Dallas Isd
Others
Restrictions Deed
Ownership See Agent
Acceptable Financing Cash, Conventional, FHA
Listing Terms Cash, Conventional, FHA
Financing Conventional
Special Listing Condition Deed Restrictions, Survey Available
Read Less
Want to know what your home might be worth? Contact us for a FREE valuation!

Our team is ready to help you sell your home for the highest possible price ASAP

©2025 North Texas Real Estate Information Systems.
Bought with Benjamin Lewis • Compass RE Texas, LLC
GET MORE INFORMATION





