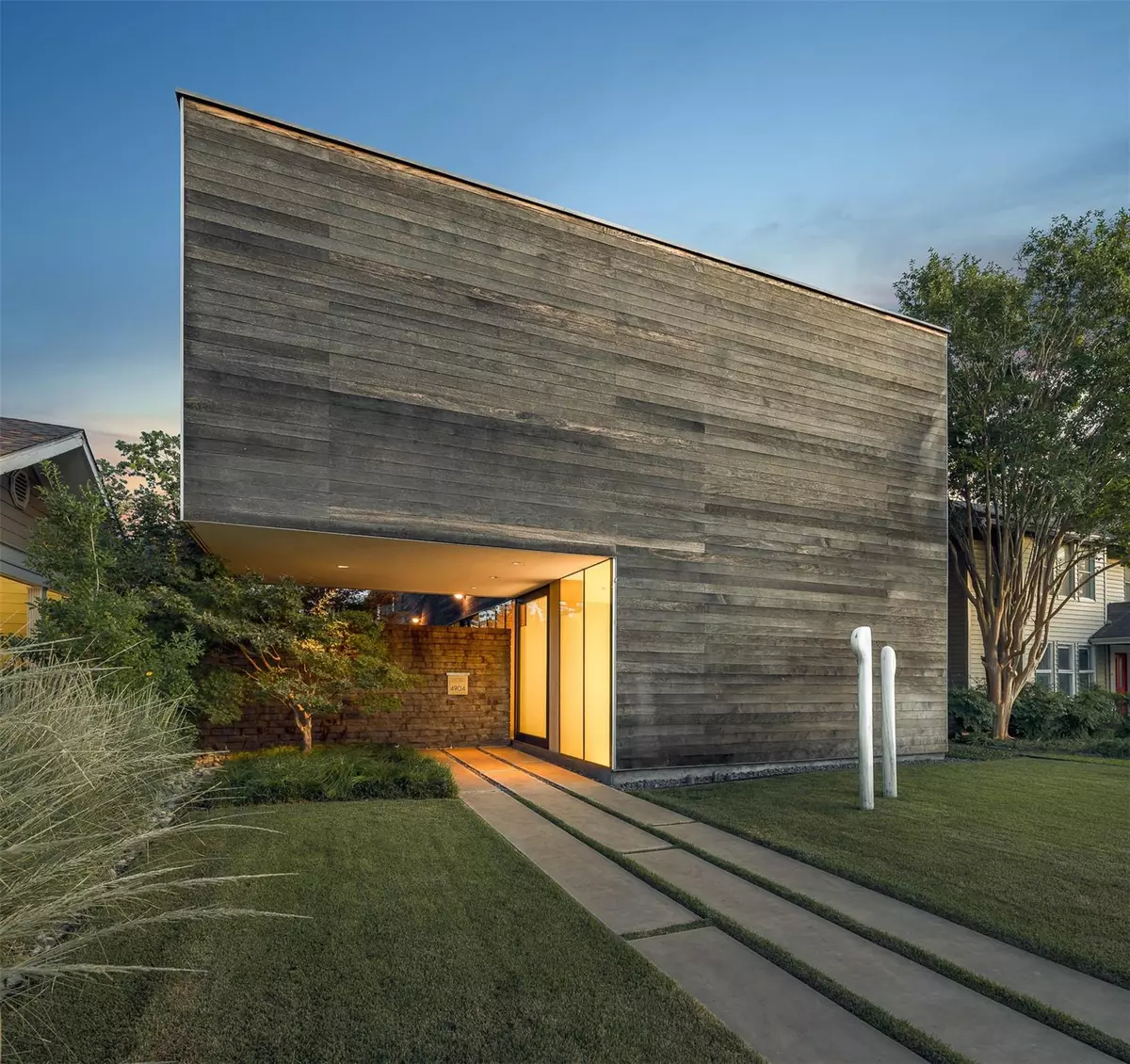$5,295,000
For more information regarding the value of a property, please contact us for a free consultation.
4904 Abbott Avenue Highland Park, TX 75205
4 Beds
6 Baths
5,528 SqFt
Key Details
Property Type Single Family Home
Sub Type Single Family Residence
Listing Status Sold
Purchase Type For Sale
Square Footage 5,528 sqft
Price per Sqft $957
Subdivision Highland Park
MLS Listing ID 20242944
Sold Date 02/16/23
Style Contemporary/Modern
Bedrooms 4
Full Baths 4
Half Baths 2
HOA Y/N None
Year Built 2012
Lot Size 0.284 Acres
Acres 0.284
Lot Dimensions 50x247
Property Description
Stunning HP modern designed by architect, Russell Buchanan & feat as 1 of D Mag Most Beautiful Homes in 2016. Curated masterpiece situated on 50x247 lot steps away frm Katy Trl & Knox. Greeted by clean lined curb appeal w ext facade of Brazilian Ipe wood. Lrge steel front pivot door welcomes you into entry w soaring ceilings & Terrazo flrs. Natural light interior w bank of windows along N wall of home overlooking yard&pool. 1st flr boasts lrg living rm w FP & gallery wall, leading into dining rm w built-ins. Bulthaup ktchn ft Miele & SubZero appls & bfast bar, opening to fam rm. Retreat to primary ste w sitting area, FP, custom closet, dual sinks, & stm shower. 2nd flr ft 2 addl ensuite bdrm at rear of home, & addl bdrm & bonus rm w AC at front of home. Lighting designed by Steven Bryd w Lutron lighting. Electric shades, Geothml HVAC, com grade roof & 2 utility rms. Screened-in outdoor loggia overlooking pool &landscaping. Home complete w 4car gar&elevator. Dont miss this HP sensation!
Location
State TX
County Dallas
Community Curbs, Sidewalks
Direction From 75, exit Knox & Henderson, left on Knox, right on Abbott, house will be on your right.
Rooms
Dining Room 2
Interior
Interior Features Built-in Wine Cooler, Cable TV Available, Chandelier, Decorative Lighting, Double Vanity, Eat-in Kitchen, Elevator, Flat Screen Wiring, High Speed Internet Available, Multiple Staircases, Open Floorplan, Sound System Wiring, Walk-In Closet(s)
Heating Central, Natural Gas
Cooling Central Air, Electric
Flooring Carpet, Terrazzo, Wood
Fireplaces Number 2
Fireplaces Type Gas, Gas Logs, Gas Starter, Living Room, Master Bedroom
Appliance Built-in Refrigerator, Dishwasher, Disposal, Electric Oven, Gas Cooktop, Ice Maker, Microwave, Convection Oven, Plumbed For Gas in Kitchen, Refrigerator, Vented Exhaust Fan
Heat Source Central, Natural Gas
Laundry Electric Dryer Hookup, Utility Room, Full Size W/D Area, Washer Hookup
Exterior
Exterior Feature Covered Patio/Porch
Garage Spaces 4.0
Fence Wood
Pool In Ground
Community Features Curbs, Sidewalks
Utilities Available City Sewer, City Water, Curbs, Sidewalk
Roof Type Flat
Garage Yes
Private Pool 1
Building
Lot Description Interior Lot, Landscaped, Many Trees
Story Two
Foundation Pillar/Post/Pier
Structure Type Frame
Schools
Elementary Schools Armstrong
School District Highland Park Isd
Others
Ownership See agent
Acceptable Financing Cash, Conventional
Listing Terms Cash, Conventional
Financing Conventional
Read Less
Want to know what your home might be worth? Contact us for a FREE valuation!

Our team is ready to help you sell your home for the highest possible price ASAP

©2024 North Texas Real Estate Information Systems.
Bought with Debbie Sherrington • Dave Perry Miller Real Estate

GET MORE INFORMATION

