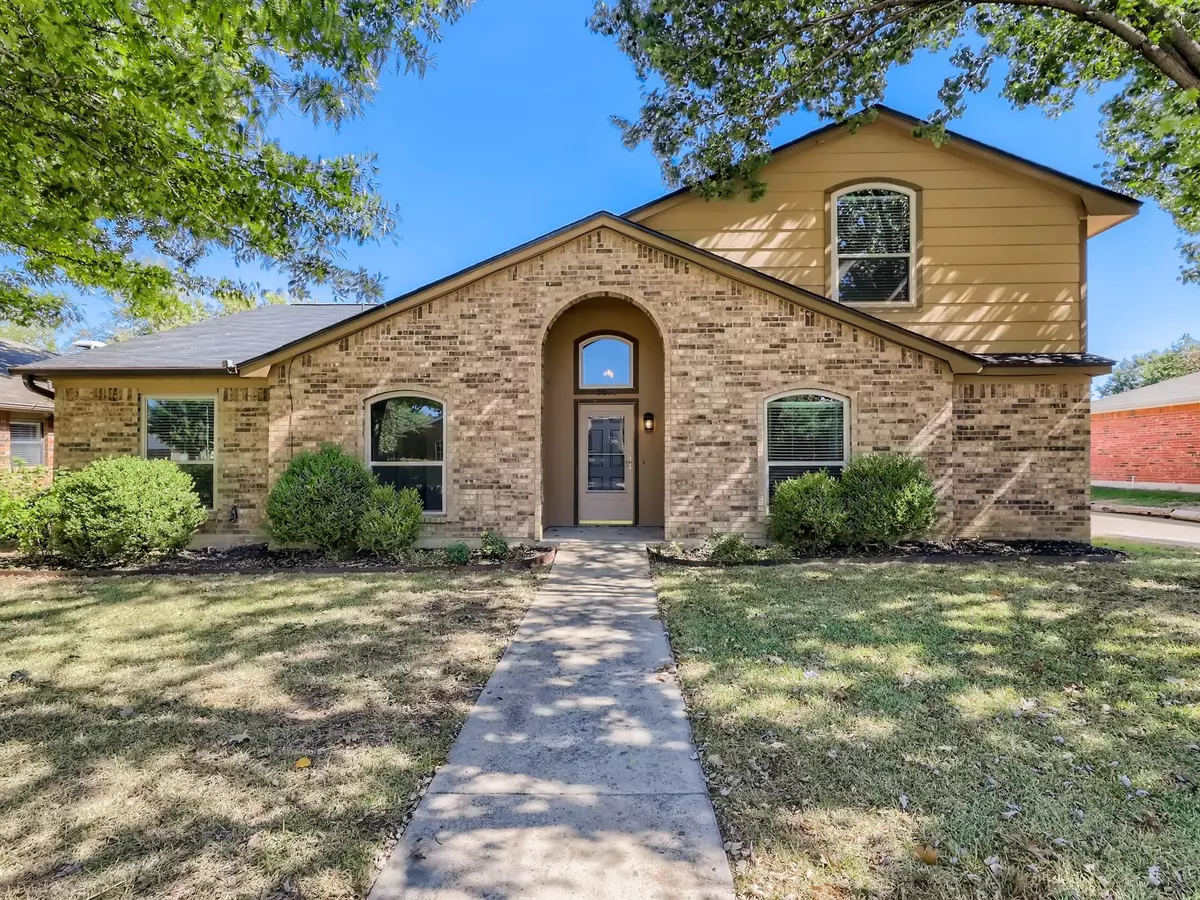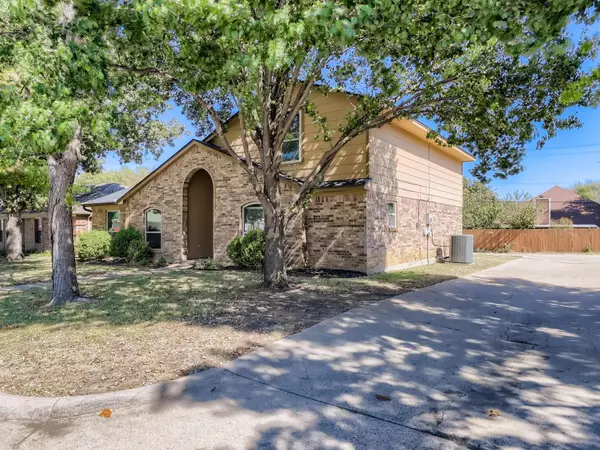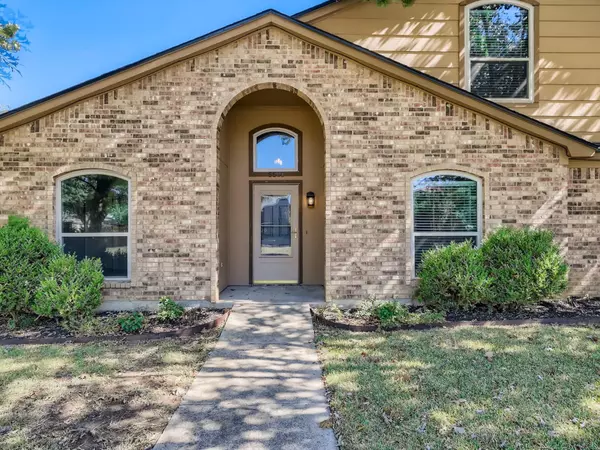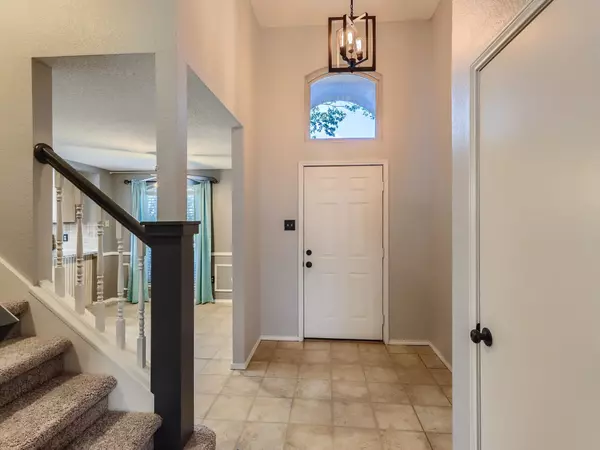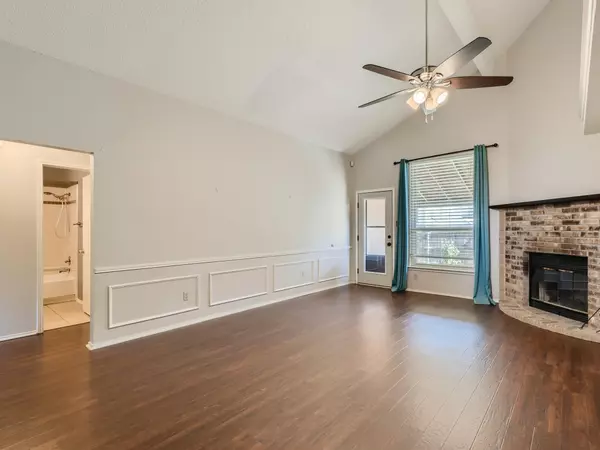$344,900
For more information regarding the value of a property, please contact us for a free consultation.
5501 Whisper Glen Drive Arlington, TX 76017
5 Beds
3 Baths
2,171 SqFt
Key Details
Property Type Single Family Home
Sub Type Single Family Residence
Listing Status Sold
Purchase Type For Sale
Square Footage 2,171 sqft
Price per Sqft $158
Subdivision Whispering Meadow 2Nd Inc Add
MLS Listing ID 20189041
Sold Date 02/23/23
Style Traditional
Bedrooms 5
Full Baths 3
HOA Y/N None
Year Built 1993
Annual Tax Amount $5,479
Lot Size 7,143 Sqft
Acres 0.164
Property Description
Click Virtual Tour link to view the 3D walkthrough. Ideally located in the established neighborhood of Whispering Meadow, this 5 bedroom home is ready for new owners to enjoy! The inside has been refreshed with some new paint & offers hard surface flooring in the main living areas & brand new carpeting on the second floor and in all bedrooms. The main level living room is a tranquil space filled with natural light, soaring ceilings and a cozy fireplace. The kitchen is fully equipped with granite countertops coupled with tile backsplash, ample cabinet space and a spacious, adjoining dining area. The primary bedroom is generously sized & features a large walk-in closet & a private ensuite bath with a double vanity and jetted tub to relax in after a long day. An additional living room can be found upstairs to serve as a fun play room, exercise space or anything that fits your lifestyle. A covered patio and fenced-in backyard await at this turnkey home! Has transferable foundation warranty
Location
State TX
County Tarrant
Community Curbs
Direction I-20 W. Take exit 450 toward Matlock Rd. Merge onto I-20 Frontage Rd - E Interstate 20, turn left onto Matlock Rd. Turn right onto W Nathan Lowe Rd. Turn right onto Whisper Glen Dr. Home is on the right.
Rooms
Dining Room 1
Interior
Interior Features Built-in Features, Cable TV Available, Decorative Lighting, Double Vanity, Granite Counters, High Speed Internet Available, Loft, Wainscoting, Walk-In Closet(s)
Heating Central
Cooling Ceiling Fan(s), Central Air
Flooring Carpet, Laminate
Fireplaces Number 1
Fireplaces Type Living Room
Appliance Dishwasher, Electric Range, Electric Water Heater, Microwave
Heat Source Central
Laundry In Kitchen, Utility Room, On Site
Exterior
Exterior Feature Covered Patio/Porch, Private Yard
Garage Spaces 2.0
Fence Back Yard, Fenced, Wood
Community Features Curbs
Utilities Available Alley, Asphalt, Cable Available, City Sewer, City Water, Concrete, Curbs, Electricity Available, Phone Available, Sewer Available
Roof Type Composition
Garage Yes
Building
Lot Description Few Trees, Interior Lot, Landscaped, Lrg. Backyard Grass, Subdivision
Story Two
Foundation Slab
Structure Type Brick,Siding
Schools
Elementary Schools Anderson
School District Mansfield Isd
Others
Ownership Orchard Property II, LLC
Acceptable Financing Cash, Conventional, VA Loan
Listing Terms Cash, Conventional, VA Loan
Financing VA
Special Listing Condition Survey Available
Read Less
Want to know what your home might be worth? Contact us for a FREE valuation!

Our team is ready to help you sell your home for the highest possible price ASAP

©2025 North Texas Real Estate Information Systems.
Bought with Sheena Less • Front Real Estate Co
GET MORE INFORMATION

