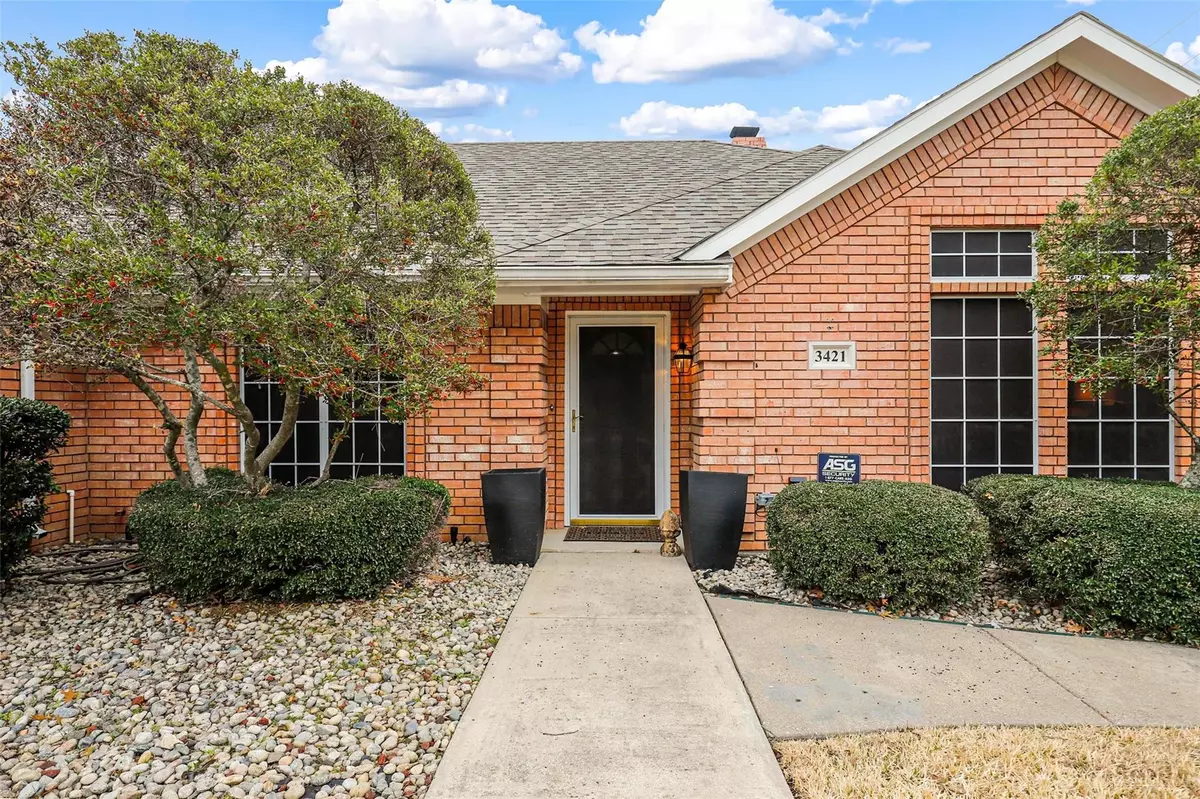$389,900
For more information regarding the value of a property, please contact us for a free consultation.
3421 Woodside Drive Arlington, TX 76016
3 Beds
2 Baths
1,927 SqFt
Key Details
Property Type Single Family Home
Sub Type Single Family Residence
Listing Status Sold
Purchase Type For Sale
Square Footage 1,927 sqft
Price per Sqft $202
Subdivision Huntwick Add
MLS Listing ID 20251634
Sold Date 02/24/23
Style Traditional
Bedrooms 3
Full Baths 2
HOA Y/N None
Year Built 1994
Annual Tax Amount $8,378
Lot Size 0.404 Acres
Acres 0.404
Property Description
This Meticulously kept move-in ready home has something for everyone and is a MUST SEE. Featuring an inviting formal dining, spacious open family room with see-thru gas corner fireplace, wonderful eat-in kitchen with breakfast bar, 2 pantries, stainless appliances & granite countertops, private primary bedroom with beautiful tray ceiling offers garden tub, separate shower, large dbl walk-in closet & overlooks the pool, the enclosed sun-room with heating & air makes a perfect place to work out or have your morning cup of coffee. Your spectacular private backyard oasis offers a built-in Gunite pool with waterfalls, separate hot tub, & great covered patio and a large side yard has a large concrete area with storage building and room for RV parking with 50 amp electric with a tall privacy fence with two gates. This home is loaded with abundant storage, neutral paint, luxury vinyl flooring, decking in attic, new roof in 2019 and so much more. Backs up to Greenbelt.
Location
State TX
County Tarrant
Direction From I20: turn north on Kelly Elliott which becomes Woodside Drive at Pleasant Ridge. Continue north on Woodside Drive. 3421 Woodside will be on right side of road north of Mayfield; - From Pleasant Ridge, turn north onto Woodside Drive. 3421 Woodside will be on right north of Mayfield.
Rooms
Dining Room 2
Interior
Interior Features Cable TV Available, Eat-in Kitchen, Granite Counters, High Speed Internet Available, Open Floorplan, Pantry, Vaulted Ceiling(s), Walk-In Closet(s)
Heating Central, Fireplace(s), Natural Gas
Cooling Attic Fan, Ceiling Fan(s), Central Air, Electric, Wall/Window Unit(s)
Flooring Carpet, Ceramic Tile, Luxury Vinyl Plank
Fireplaces Number 1
Fireplaces Type Gas, Gas Logs, Glass Doors, Heatilator, Living Room, See Through Fireplace
Appliance Dishwasher, Disposal, Gas Cooktop, Gas Oven, Gas Range, Microwave, Plumbed For Gas in Kitchen, Warming Drawer
Heat Source Central, Fireplace(s), Natural Gas
Exterior
Exterior Feature Covered Patio/Porch, Lighting, RV Hookup, RV/Boat Parking, Sport Court, Storage
Garage Spaces 2.0
Fence Privacy, Split Rail, Other
Pool Gunite, Heated, In Ground, Outdoor Pool, Pool Sweep, Separate Spa/Hot Tub
Utilities Available Cable Available, City Sewer, City Water, Curbs, Electricity Connected, Individual Gas Meter, Individual Water Meter, Sidewalk
Waterfront Description Creek,Retaining Wall – Concrete
Roof Type Asphalt
Garage Yes
Private Pool 1
Building
Lot Description Interior Lot, Landscaped, Sprinkler System
Story One
Foundation Slab
Structure Type Brick
Schools
Elementary Schools Dunn
School District Arlington Isd
Others
Ownership Augusto, Anthony & Machelle
Acceptable Financing Cash, Conventional, FHA, VA Loan
Listing Terms Cash, Conventional, FHA, VA Loan
Financing Cash
Read Less
Want to know what your home might be worth? Contact us for a FREE valuation!

Our team is ready to help you sell your home for the highest possible price ASAP

©2024 North Texas Real Estate Information Systems.
Bought with Brandee Escalante • eXp Realty

GET MORE INFORMATION

