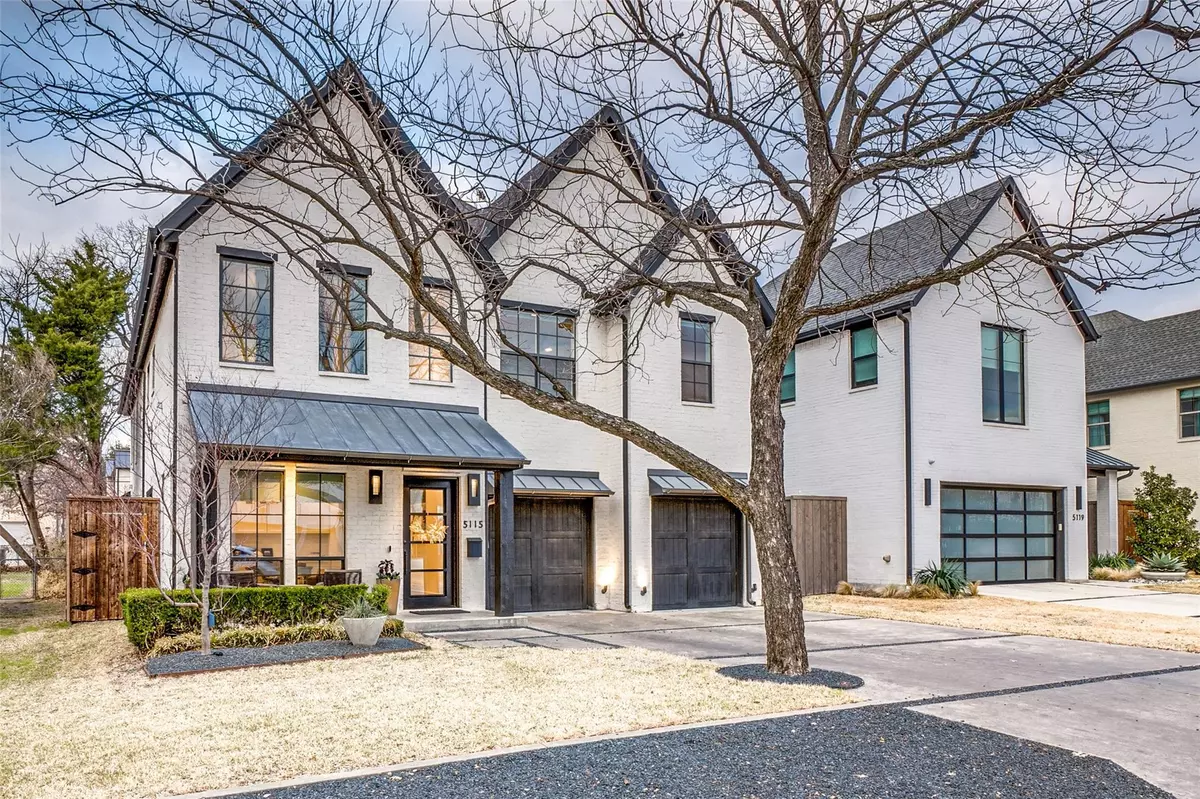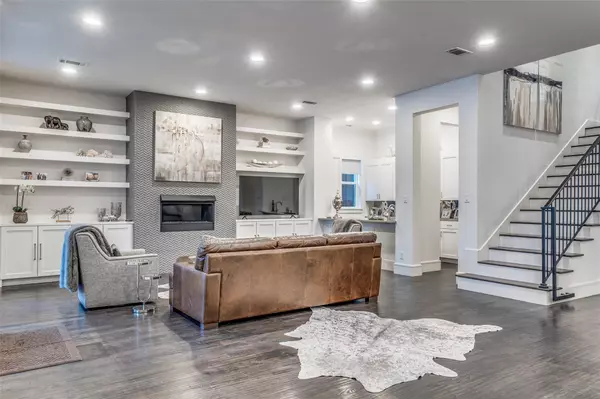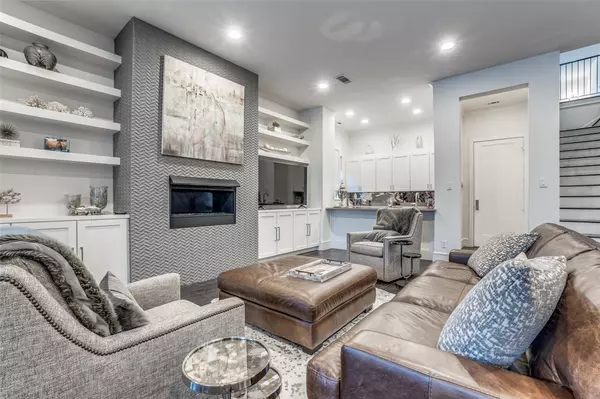$2,195,000
For more information regarding the value of a property, please contact us for a free consultation.
5115 W Hanover Avenue Dallas, TX 75209
4 Beds
5 Baths
4,920 SqFt
Key Details
Property Type Single Family Home
Sub Type Single Family Residence
Listing Status Sold
Purchase Type For Sale
Square Footage 4,920 sqft
Price per Sqft $446
Subdivision Briarwood 02 Instl
MLS Listing ID 20244208
Sold Date 02/24/23
Style Modern Farmhouse
Bedrooms 4
Full Baths 4
Half Baths 1
HOA Y/N None
Year Built 2015
Annual Tax Amount $49,498
Lot Size 7,361 Sqft
Acres 0.169
Lot Dimensions 50 x 148
Property Description
Unparalleled luxury in the heart of Briarwood, built by Gardner Custom Homes! Soaring 11' ceilings complement the spacious 4,920 sf, featuring 4 bdrms, 4.1 baths, gourmet kitchen, 2 living areas, 2 offices & stunning outdoor entertaining area overlooking Riverbend pool & artificial turf. Scraped hardwoods & a neutral palette grace the open footprint with extensive storage. Gourmet kitchen with 12' marble island, Wolf appliances, Asko dishwasher & Subzero refrigerator, opens to large family room w fire glass gas fireplace, built-in storage & shelving, adjacent wet bar w wine refrigerator, and wall of double French doors offering access & views of the covered entertaining area, outdoor kitchen & pool. Primary suite & 3bdrms offer ensuite baths & walk-in closets. Primary suite w huge walk in closet, luxurious bath w oversized dual head glass enclosed walk-in shower, soaking tub, & double vanities. Must see to appreciate the exceptional quality of design & craftsmanship.
Location
State TX
County Dallas
Direction North on Inwood to Lovers Lane. Left on Lovers Lane to first street which is Menier. Turn right onto Menier and go north to Hanover. Turn left onto W Hanover. House is on the northside of the street.
Rooms
Dining Room 1
Interior
Interior Features Built-in Features, Built-in Wine Cooler, Cable TV Available, Chandelier, Decorative Lighting, Double Vanity, Eat-in Kitchen, Flat Screen Wiring, Granite Counters, High Speed Internet Available, Kitchen Island, Open Floorplan, Pantry, Sound System Wiring, Walk-In Closet(s), Wet Bar
Heating Central, Fireplace(s), Natural Gas
Cooling Ceiling Fan(s), Central Air, Electric, Multi Units, Zoned
Flooring Hardwood, Sustainable, Other
Fireplaces Number 1
Fireplaces Type Blower Fan, Decorative, Den, Gas, Metal, Ventless
Equipment Compressor
Appliance Built-in Gas Range, Built-in Refrigerator, Dishwasher, Disposal, Dryer, Electric Oven, Gas Cooktop, Ice Maker, Microwave, Convection Oven, Double Oven, Plumbed For Gas in Kitchen, Refrigerator, Trash Compactor
Heat Source Central, Fireplace(s), Natural Gas
Laundry Electric Dryer Hookup, Utility Room, Full Size W/D Area, Washer Hookup
Exterior
Exterior Feature Attached Grill, Barbecue, Covered Patio/Porch, Fire Pit, Rain Gutters, Lighting, Outdoor Grill, Outdoor Kitchen, Outdoor Living Center
Garage Spaces 2.0
Fence Back Yard, Wood
Pool Gunite, In Ground
Utilities Available City Sewer, City Water, Individual Gas Meter, Individual Water Meter
Roof Type Composition
Garage Yes
Private Pool 1
Building
Lot Description Interior Lot, Landscaped, Sprinkler System, Subdivision
Story Two
Foundation Slab
Structure Type Brick
Schools
Elementary Schools Maplelawn
School District Dallas Isd
Others
Ownership See Agent
Acceptable Financing Cash, Conventional
Listing Terms Cash, Conventional
Financing Cash
Read Less
Want to know what your home might be worth? Contact us for a FREE valuation!

Our team is ready to help you sell your home for the highest possible price ASAP

©2025 North Texas Real Estate Information Systems.
Bought with Joan Eleazer • Briggs Freeman Sotheby's Int'l
GET MORE INFORMATION





