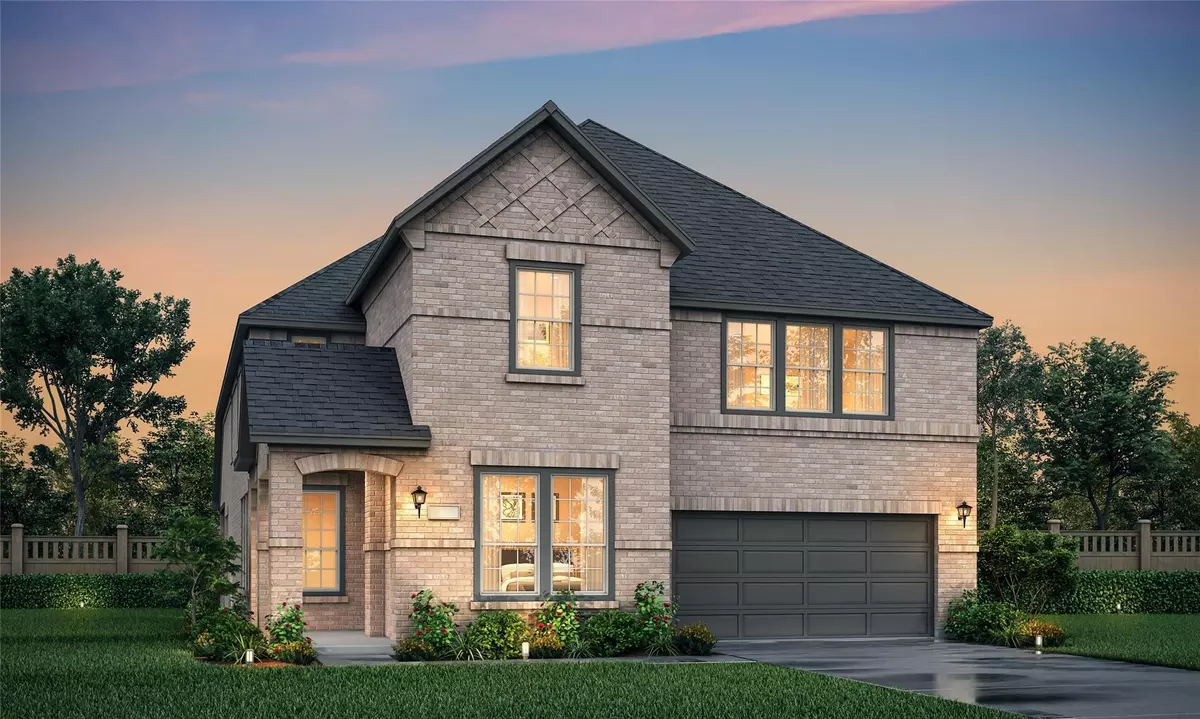$953,610
For more information regarding the value of a property, please contact us for a free consultation.
10763 Canoe Drive Irving, TX 75019
5 Beds
5 Baths
3,980 SqFt
Key Details
Property Type Single Family Home
Sub Type Single Family Residence
Listing Status Sold
Purchase Type For Sale
Square Footage 3,980 sqft
Price per Sqft $239
Subdivision South Haven
MLS Listing ID 20076722
Sold Date 02/27/23
Style Traditional
Bedrooms 5
Full Baths 5
HOA Fees $43/ann
HOA Y/N Mandatory
Year Built 2022
Lot Size 10,267 Sqft
Acres 0.2357
Property Description
NORMANDY HOMES SEQUOIA floor plan. This beautiful 5 bed, 5 bath home is just what you’ve been waiting for. On the first floor you have the owner’s suite and a nearby second bedroom & bath, perfect for a toddler or guests. Luxury finishes are everywhere, in the kitchen there’s beautiful quartz counter tops, custom cabinets and a stylish backsplash. Engineered wood flooring in all common areas is durable and pretty. The study is perfect for a quite workspace. Upstairs you find 3 large bedrooms and 3 baths. The game room can easily accommodate a big screen tv and pool table. And there’s a flex space that’s just right for a studying or gaming. The best part is the home is on a large corner lot. Everything about this home will make you smile.
Location
State TX
County Dallas
Community Curbs, Greenbelt, Sidewalks
Direction West on I-635 W, take exit 33 for Belt Line, right on South Belt Line, right on East Belt Line, right on South Northlake, continue on Bluegill Bay Road. The model on right @ 1350 Bluegill Bay Rd.
Rooms
Dining Room 1
Interior
Interior Features Cable TV Available, Decorative Lighting, High Speed Internet Available, Smart Home System, Vaulted Ceiling(s)
Heating Central, Natural Gas
Cooling Ceiling Fan(s), Central Air, Electric
Flooring Carpet, Ceramic Tile, Wood
Appliance Dishwasher, Disposal, Electric Oven, Gas Cooktop, Microwave, Plumbed For Gas in Kitchen, Plumbed for Ice Maker, Tankless Water Heater, Vented Exhaust Fan
Heat Source Central, Natural Gas
Laundry Utility Room, Full Size W/D Area
Exterior
Exterior Feature Covered Patio/Porch, Rain Gutters
Garage Spaces 2.0
Fence Wood
Community Features Curbs, Greenbelt, Sidewalks
Utilities Available City Sewer, City Water, Community Mailbox, Concrete, Curbs, Individual Gas Meter, Individual Water Meter, Sidewalk, Underground Utilities
Roof Type Composition
Garage Yes
Building
Lot Description Corner Lot, Few Trees, Landscaped, Lrg. Backyard Grass, Sprinkler System, Subdivision
Story Two
Foundation Slab
Structure Type Brick,Wood
Schools
School District Coppell Isd
Others
Ownership Normandy Homes
Acceptable Financing Cash, Conventional, FHA, VA Loan
Listing Terms Cash, Conventional, FHA, VA Loan
Financing Conventional
Read Less
Want to know what your home might be worth? Contact us for a FREE valuation!

Our team is ready to help you sell your home for the highest possible price ASAP

©2024 North Texas Real Estate Information Systems.
Bought with Emily Heinz • VIP Realty

GET MORE INFORMATION

