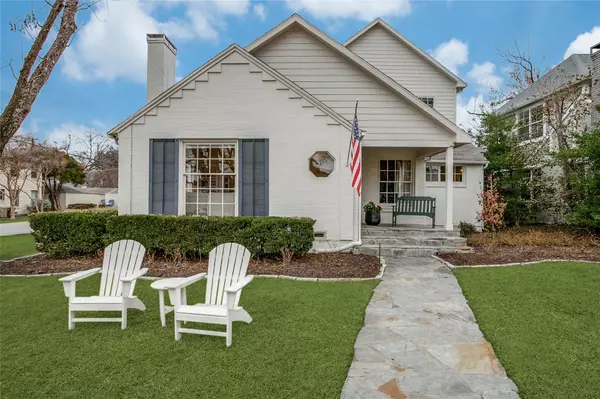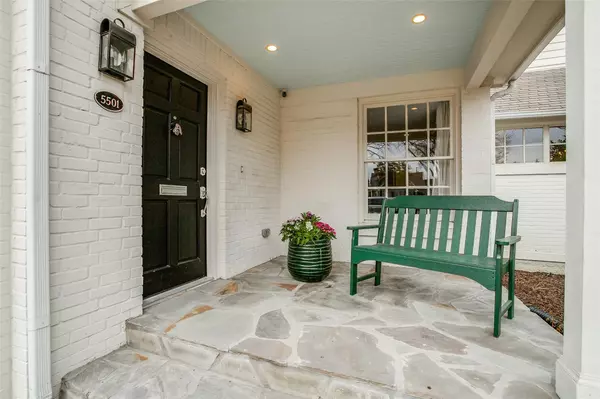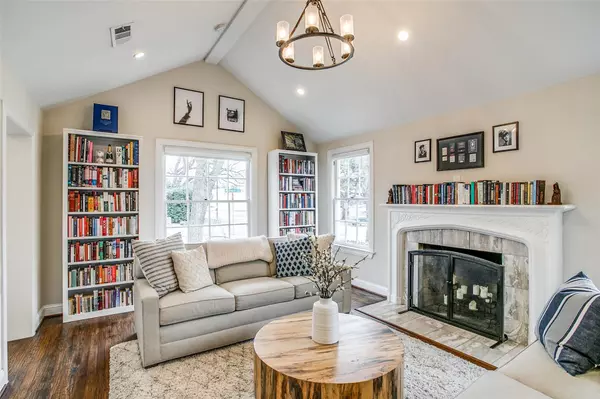$1,425,000
For more information regarding the value of a property, please contact us for a free consultation.
5501 W Amherst Avenue Dallas, TX 75209
4 Beds
4 Baths
2,913 SqFt
Key Details
Property Type Single Family Home
Sub Type Single Family Residence
Listing Status Sold
Purchase Type For Sale
Square Footage 2,913 sqft
Price per Sqft $489
Subdivision Preston Park
MLS Listing ID 20232612
Sold Date 02/24/23
Style Traditional
Bedrooms 4
Full Baths 4
HOA Y/N None
Year Built 1939
Annual Tax Amount $29,874
Lot Size 7,927 Sqft
Acres 0.182
Lot Dimensions 50x150
Property Description
Wonderful expanded Devonshire cottage move-in ready! Updated kitchen and bathrooms! Open floor plan with first floor primary bedroom. Hardwoods throughout. Charming drive-up with large front and back yards. Living room has vaulted ceiling, tall windows, fireplace, built-ins, and opens to dining room and kitchen. Study downstairs can also be fifth bedroom with adjacent full bath. Kitchen has large island ,gas range, great light, counter seating, and opens. to. backyard and den. Primary bedroom views rear yard and has great bath with dual sinks, marble, separate shower, soaking tub, large walk-in closet. Upstairs there are three bedrooms, one with private bath and two share the other. Precious playroom that offers additional storage too. Walk. to shops and restaurants on Lovers Lane from this well located and updated home!
Location
State TX
County Dallas
Direction Lovers Lane to Devonshire. West on Devonshire to 5501, at corner of Preston Park.
Rooms
Dining Room 1
Interior
Interior Features Built-in Features, Cable TV Available, Cathedral Ceiling(s), Decorative Lighting, Dry Bar, Eat-in Kitchen, Flat Screen Wiring, Granite Counters, High Speed Internet Available, Kitchen Island, Open Floorplan, Pantry, Vaulted Ceiling(s), Walk-In Closet(s), Wet Bar, Wired for Data
Heating Central, Natural Gas, Zoned
Cooling Electric, Zoned
Flooring Hardwood, Marble
Fireplaces Number 1
Fireplaces Type Brick, Gas, Gas Starter, Living Room, Wood Burning
Appliance Commercial Grade Range, Commercial Grade Vent, Dishwasher, Disposal, Dryer, Gas Cooktop, Gas Oven, Gas Range, Ice Maker, Microwave, Plumbed For Gas in Kitchen, Refrigerator, Vented Exhaust Fan, Washer
Heat Source Central, Natural Gas, Zoned
Laundry Electric Dryer Hookup, Utility Room, Full Size W/D Area, Washer Hookup
Exterior
Exterior Feature Garden(s), Gas Grill, Rain Gutters, Lighting, Misting System, Private Yard
Garage Spaces 2.0
Fence Back Yard, Gate, Privacy, Wood
Utilities Available Alley, City Sewer, City Water, Individual Gas Meter, Sidewalk
Roof Type Composition
Garage Yes
Building
Lot Description Corner Lot, Landscaped, Sprinkler System
Story Two
Foundation Pillar/Post/Pier
Structure Type Brick
Schools
Elementary Schools Polk
School District Dallas Isd
Others
Ownership Pothier
Acceptable Financing Cash, Conventional
Listing Terms Cash, Conventional
Financing Conventional
Read Less
Want to know what your home might be worth? Contact us for a FREE valuation!

Our team is ready to help you sell your home for the highest possible price ASAP

©2025 North Texas Real Estate Information Systems.
Bought with Becky Frey • Compass RE Texas, LLC.
GET MORE INFORMATION





