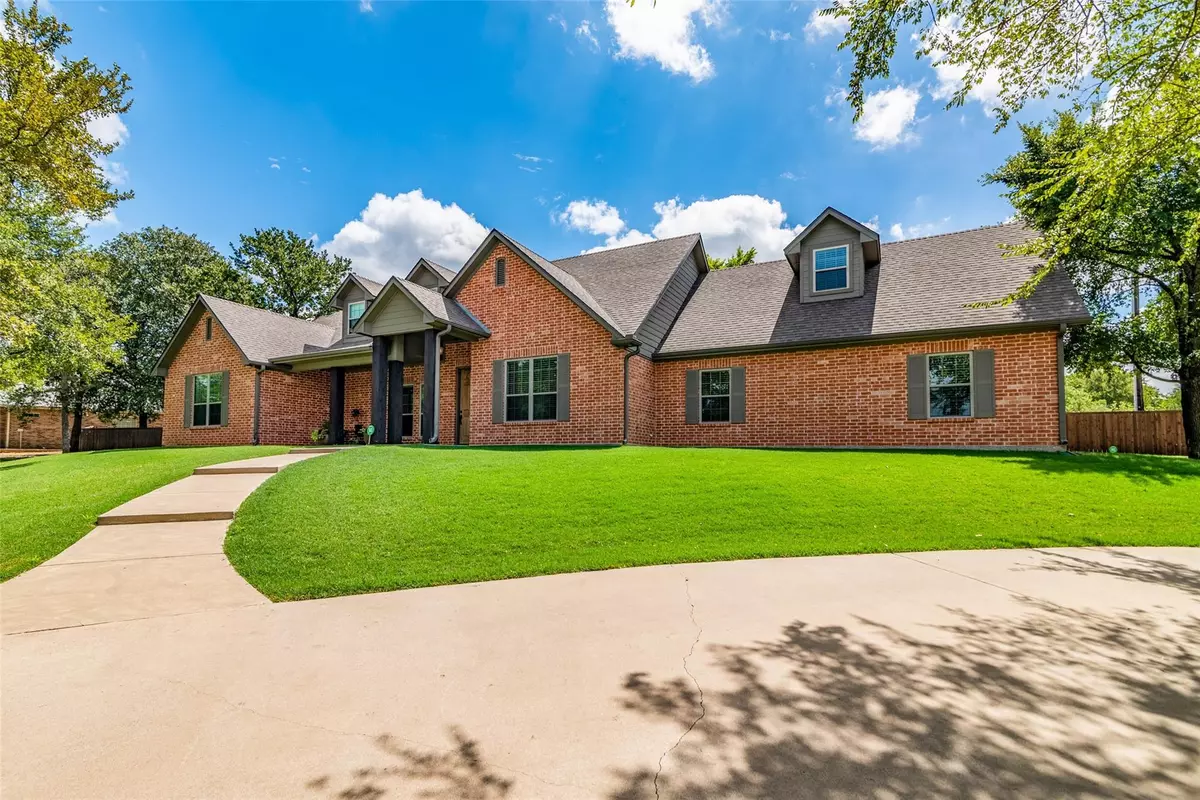$675,000
For more information regarding the value of a property, please contact us for a free consultation.
90 White Dove Trail Denison, TX 75020
5 Beds
4 Baths
3,494 SqFt
Key Details
Property Type Single Family Home
Sub Type Single Family Residence
Listing Status Sold
Purchase Type For Sale
Square Footage 3,494 sqft
Price per Sqft $193
Subdivision Red Oak Estates
MLS Listing ID 20212191
Sold Date 03/03/23
Style Traditional
Bedrooms 5
Full Baths 4
HOA Y/N None
Year Built 2015
Annual Tax Amount $6,277
Lot Size 1.010 Acres
Acres 1.01
Property Description
Country living between Sherman and Denison and still close to shopping, restaurants and hospital. Enjoy this secluded upscale neighborhood with lots of trees and privacy. This beautiful custom house has 1.01 acres, fenced yard, cul-de-sac, 5 bedrooms, 4 baths, game room, tons of storage, oversized garage, 50amp outlet for RV or electric car, and more. Perfect for a large family. See attached list of other amenities. Enjoy the huge backyard and covered patio complete with mounted tv and speakers. The pellet stove will heat the house, is economical and is thermostat controlled. The kitchen has granite counter tops, stainless steel appliances, double ovens, walk-in pantry, lots of cabinets, island, plenty of counter space and breakfast bar. Plus the house has 9 electric blinds in the windows to the back yard which you can close with the touch of your finger. Nice !!!
Location
State TX
County Grayson
Direction Off fm 691, north on Preston, left on Lakewood, left on Mourning Dove, right on White Dove Trail
Rooms
Dining Room 1
Interior
Interior Features Cable TV Available, Flat Screen Wiring, Granite Counters, High Speed Internet Available, Kitchen Island, Open Floorplan, Pantry, Sound System Wiring, Walk-In Closet(s)
Heating Central, Electric, Fireplace(s), Pellet Stove
Cooling Ceiling Fan(s), Central Air
Flooring Carpet, Luxury Vinyl Plank
Fireplaces Number 1
Fireplaces Type Blower Fan, Brick, Pellet Stove
Appliance Dishwasher, Disposal, Electric Cooktop, Electric Oven, Electric Water Heater, Ice Maker, Microwave, Double Oven, Washer
Heat Source Central, Electric, Fireplace(s), Pellet Stove
Exterior
Exterior Feature Covered Patio/Porch, Rain Gutters, RV Hookup, RV/Boat Parking
Garage Spaces 2.0
Fence Wood
Utilities Available Aerobic Septic, Cable Available, City Water, Electricity Connected, Outside City Limits
Roof Type Shingle
Garage Yes
Building
Lot Description Cul-De-Sac, Lrg. Backyard Grass, Many Trees
Story Two
Foundation Slab
Structure Type Brick
Schools
Elementary Schools Percy W Neblett
Middle Schools Piner
High Schools Sherman
School District Sherman Isd
Others
Restrictions Deed
Ownership Satterwhite
Acceptable Financing Cash, Conventional, FHA, VA Loan
Listing Terms Cash, Conventional, FHA, VA Loan
Financing Conventional
Read Less
Want to know what your home might be worth? Contact us for a FREE valuation!

Our team is ready to help you sell your home for the highest possible price ASAP

©2024 North Texas Real Estate Information Systems.
Bought with Angela Weedon • Rogers Healy and Associates

GET MORE INFORMATION

