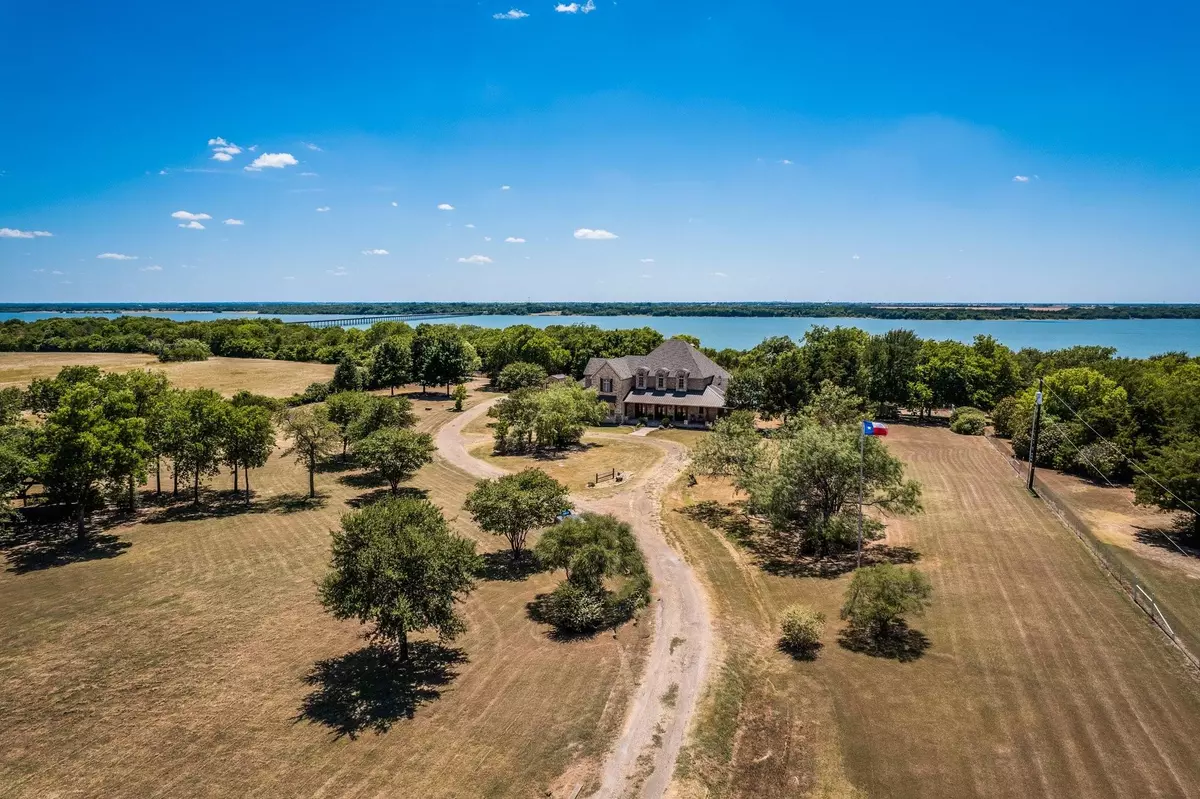$1,399,999
For more information regarding the value of a property, please contact us for a free consultation.
2401 Laneview Drive Ennis, TX 75119
4 Beds
5 Baths
5,386 SqFt
Key Details
Property Type Single Family Home
Sub Type Single Family Residence
Listing Status Sold
Purchase Type For Sale
Square Footage 5,386 sqft
Price per Sqft $259
Subdivision Laneview Estates #2
MLS Listing ID 20107645
Sold Date 03/03/23
Style Traditional
Bedrooms 4
Full Baths 4
Half Baths 1
HOA Y/N None
Year Built 2006
Annual Tax Amount $16,460
Lot Size 8.000 Acres
Acres 8.0
Property Description
Partial seller financing available! French Country style home on 8 Acres with gorgeous views of Lake Bardwell! Backs up to Corp of Engineer land with lake access! Beautiful stone steps & large paver covered porch with 3 gorgeous French doors that make this entry special. Commercial grade pier foundation, NEW roof & gutters. Gated entrance perfect for animals including horses with 3 water lines. Amazing outdoor living with stone fire pit, gorgeous pool.Perfect place for entertaining! Features a LARGE kitchen with 8 gas burner CT, double oven, warmer drawer, farm sink, enormous island with travertine CT's, gorgeous cabinetry & builtin fridge. Energy efficient home with GeoThermal 3 zoned HVAC & Tankless WH! Gorgeous oak floors, stone walls, & upgraded skip trowel textured walls, gorgeous wrought-iron on stairs leading to 2nd floor. Beautiful side porch! Located very close to town-minutes from shopping, dining, & hospital. Easy highway access- 2 hours to Austin & less than 40 min from DFW
Location
State TX
County Ellis
Direction From 287 South, Exit SH 34 Kaufman, Right on Lake Bardwell Dr, Right on Laneview Dr, turn left, home on left. SOP
Rooms
Dining Room 2
Interior
Interior Features Cable TV Available, Decorative Lighting, Double Vanity, Eat-in Kitchen, Flat Screen Wiring, High Speed Internet Available, Kitchen Island, Natural Woodwork, Open Floorplan, Pantry, Tile Counters, Vaulted Ceiling(s), Walk-In Closet(s)
Heating Central, Geothermal, Zoned
Cooling Ceiling Fan(s), Central Air, Electric, Geothermal, Zoned
Flooring Carpet, Ceramic Tile, Hardwood, Tile, Wood
Fireplaces Number 1
Fireplaces Type Gas Starter, Library, Wood Burning
Appliance Built-in Gas Range, Commercial Grade Range, Dishwasher, Disposal, Gas Cooktop, Microwave, Plumbed For Gas in Kitchen, Tankless Water Heater, Warming Drawer
Heat Source Central, Geothermal, Zoned
Laundry Electric Dryer Hookup, Utility Room, Stacked W/D Area, Washer Hookup
Exterior
Exterior Feature Covered Patio/Porch, Fire Pit, Lighting, Outdoor Living Center, Private Entrance, Storage, Other
Garage Spaces 3.0
Fence Gate, Perimeter, Wire, Wrought Iron
Pool Gunite, Heated, Pool Sweep, Pool/Spa Combo, Water Feature
Utilities Available Aerobic Septic, City Water
Roof Type Composition
Garage Yes
Private Pool 1
Building
Lot Description Acreage, Few Trees, Interior Lot, Landscaped, Lrg. Backyard Grass, Water/Lake View
Story Two
Foundation Slab
Structure Type Brick,Rock/Stone
Schools
School District Ennis Isd
Others
Ownership Stephen & Valerie Wilson
Acceptable Financing Cash, Conventional
Listing Terms Cash, Conventional
Financing Conventional
Special Listing Condition Aerial Photo, Deed Restrictions
Read Less
Want to know what your home might be worth? Contact us for a FREE valuation!

Our team is ready to help you sell your home for the highest possible price ASAP

©2024 North Texas Real Estate Information Systems.
Bought with Stacy Slovacek • CENTURY 21 Judge Fite Co.

GET MORE INFORMATION

