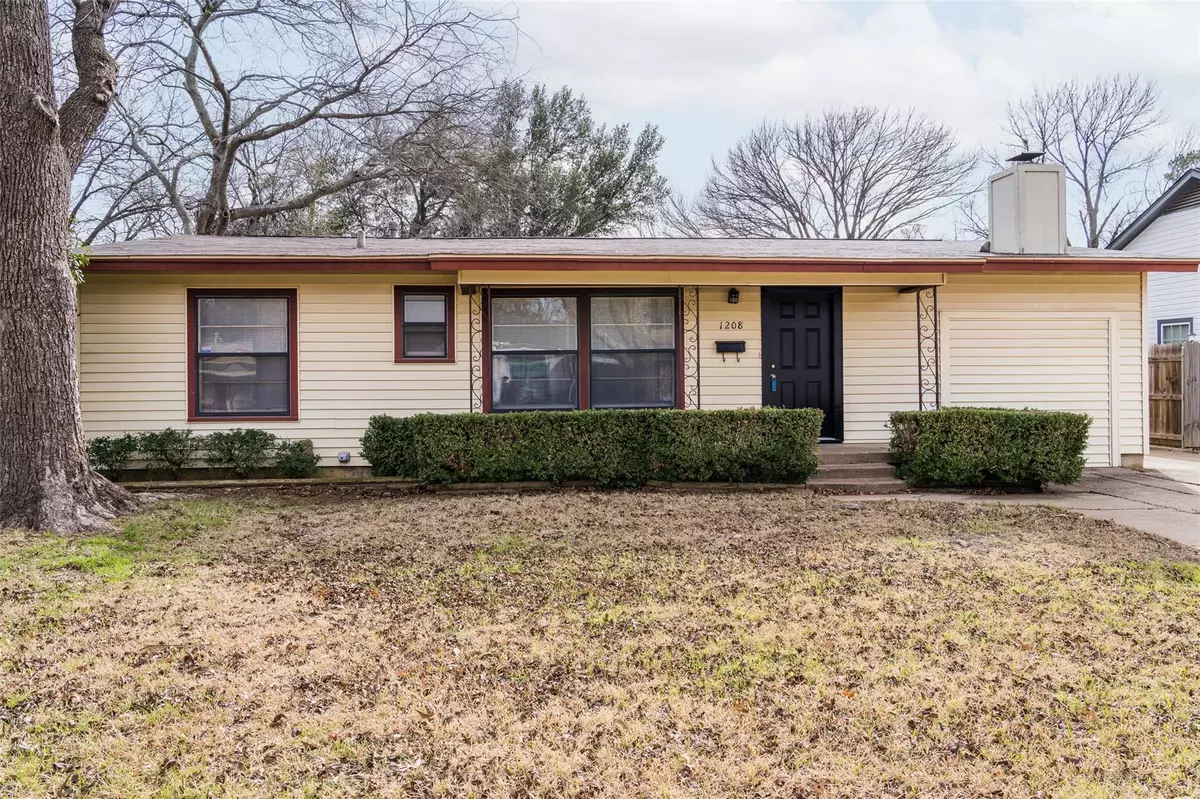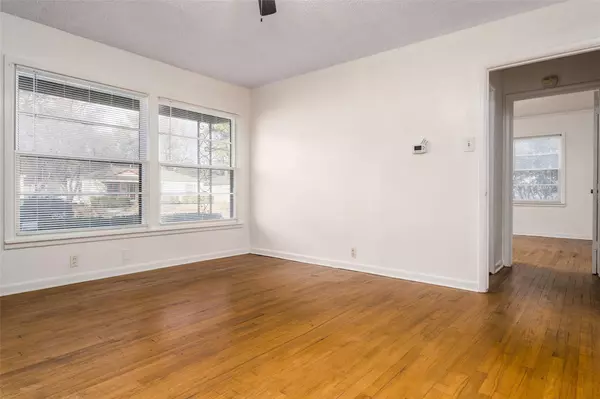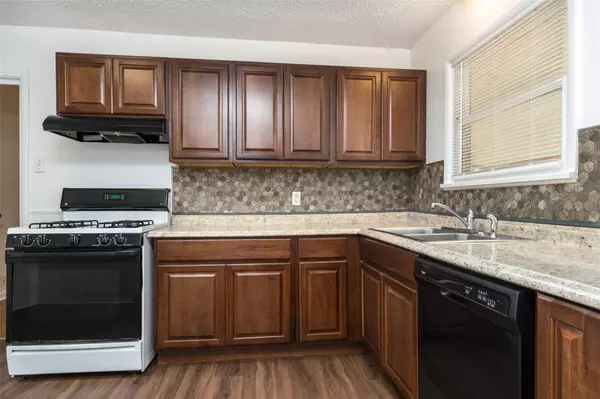$250,000
For more information regarding the value of a property, please contact us for a free consultation.
1208 Mockingbird Lane Arlington, TX 76013
3 Beds
2 Baths
1,344 SqFt
Key Details
Property Type Single Family Home
Sub Type Single Family Residence
Listing Status Sold
Purchase Type For Sale
Square Footage 1,344 sqft
Price per Sqft $186
Subdivision Arlington Gardens Add
MLS Listing ID 20238394
Sold Date 03/14/23
Style Traditional
Bedrooms 3
Full Baths 2
HOA Y/N None
Year Built 1954
Annual Tax Amount $4,394
Lot Size 9,365 Sqft
Acres 0.215
Property Description
CUTE, CUTE, CUTE move in ready home in the heart of Arlington! Lots of natural light and beautiful original hardwood floors. This home features 2 living areas. The second living is a garage conversion with new carpet and a wood burning fireplace. Updated cabinetry and counter-tops are featured in this spacious eat-in kitchen which includes a pantry, wood look vinyl flooring, gas cooking and great view of the backyard. Bedrooms are generous size with plenty of closet space for storage. The master bath has a shower and tub, wood look vinyl flooring and updated cabinetry. The secondary bath has an updated stand up shower and updated cabinetry. A spacious utility room off the kitchen has cabinetry and is large enough for a full size washer and dryer. The large backyard is great for kids, pets and entertaining. This large covered patio is a great place for morning coffee or to host your friends for a barbecue. A shed in the back is convenient for storage or for a great workshop. Come see!
Location
State TX
County Tarrant
Direction Going north on Davis from Pioneer Parkway, turn left onto Mockingbird, home is on your left
Rooms
Dining Room 0
Interior
Interior Features Built-in Features, Cable TV Available, Eat-in Kitchen, High Speed Internet Available, Natural Woodwork, Pantry
Heating Central, Fireplace(s), Natural Gas
Cooling Ceiling Fan(s), Central Air, Electric
Flooring Carpet, Ceramic Tile, Hardwood, Vinyl
Fireplaces Number 2
Fireplaces Type Family Room, Wood Burning
Appliance Dishwasher, Gas Oven, Gas Range, Plumbed For Gas in Kitchen, Vented Exhaust Fan
Heat Source Central, Fireplace(s), Natural Gas
Laundry Electric Dryer Hookup, Utility Room, Full Size W/D Area, Washer Hookup
Exterior
Exterior Feature Covered Patio/Porch, Private Yard, Storage
Fence Fenced, Wood
Utilities Available Cable Available, City Sewer, City Water, Curbs, Electricity Available, Electricity Connected, Individual Gas Meter, Individual Water Meter, Natural Gas Available, Overhead Utilities, Phone Available, Sewer Available
Roof Type Composition
Garage No
Building
Lot Description Few Trees, Interior Lot, Landscaped, Lrg. Backyard Grass, Many Trees, Oak, Subdivision
Story One
Foundation Pillar/Post/Pier, Other
Structure Type Siding
Schools
Elementary Schools Southdavis
School District Arlington Isd
Others
Ownership See Agent
Acceptable Financing Cash, Conventional, FHA, VA Loan
Listing Terms Cash, Conventional, FHA, VA Loan
Financing FHA
Read Less
Want to know what your home might be worth? Contact us for a FREE valuation!

Our team is ready to help you sell your home for the highest possible price ASAP

©2024 North Texas Real Estate Information Systems.
Bought with Nikki Island • REAL Dallas Properties & Mngmt
GET MORE INFORMATION





