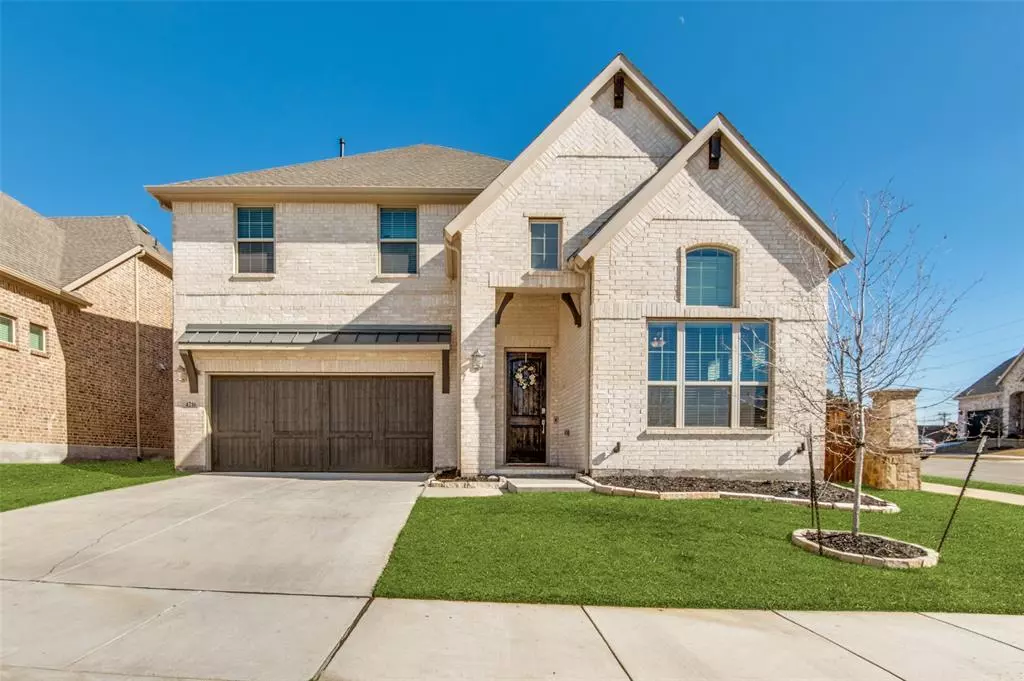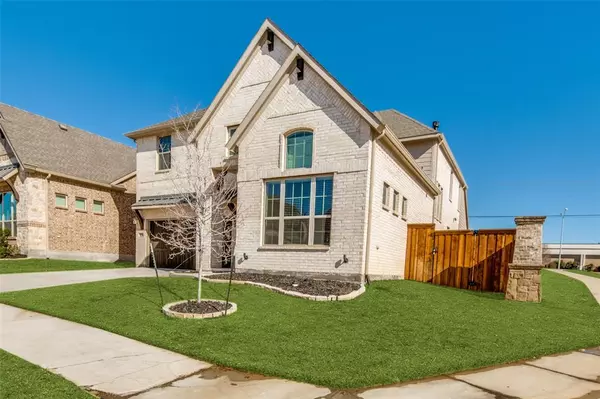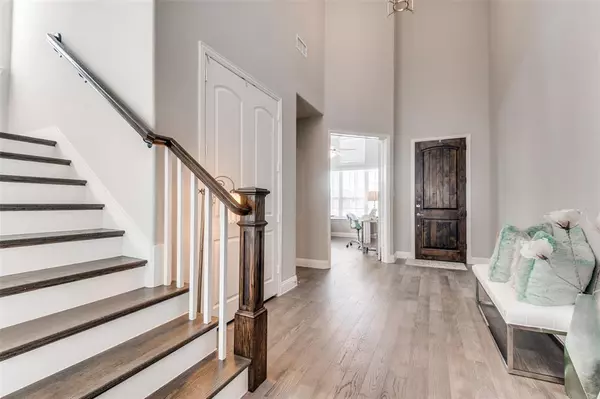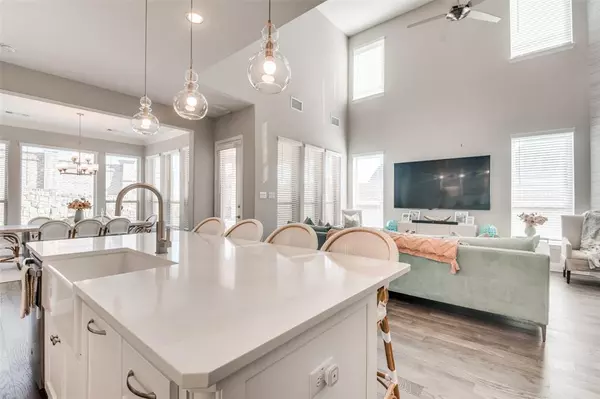$799,000
For more information regarding the value of a property, please contact us for a free consultation.
4216 Yucca Drive Irving, TX 75038
4 Beds
4 Baths
3,294 SqFt
Key Details
Property Type Single Family Home
Sub Type Single Family Residence
Listing Status Sold
Purchase Type For Sale
Square Footage 3,294 sqft
Price per Sqft $242
Subdivision Estancia Add
MLS Listing ID 20245961
Sold Date 03/14/23
Style Traditional
Bedrooms 4
Full Baths 4
HOA Fees $75/ann
HOA Y/N Mandatory
Year Built 2020
Annual Tax Amount $15,259
Lot Size 7,448 Sqft
Acres 0.171
Property Description
STUNNING! Built by Lennar Homes in 2020 on one of the last premium corner lot's in the community! Headlining the most popular floor plan The Dawson. Luxurious FURNISHED with 4 Beds, 4 Baths, office, media rm with over $100k in upgrades is a must see! Spacious entry, showing gorgeous 5in. plank HDWD flrs. Gourmet kitchen boasting all the options with lvl 4 Vicostone quartz counters, a la carte custom cabinets along with double oven & SS appliances. Modern living room with 20ft ceilings open to the 2-story family room immersed over a magnificent fireplace alongside full accent flr to ceiling Mosaic tile! Ensuite features a Kohler Sunstruck Tub, shower, double vanity & expanded walk in closet. Second floor includes a second LA, 2 bdrms with Jack-and-Jill bthrm, guest bdrm, bthrm & media rm. Addt'l upgrades incl. Acme exterior brick, full oak stair railing, custom 2in. blinds whole house, solid core interior doors, prem. carpet & pad, lvl 2 guest vanities, L1 Paint pckg & sprinkler system.
Location
State TX
County Dallas
Community Curbs, Park, Perimeter Fencing, Playground, Sidewalks
Direction Use Gps
Rooms
Dining Room 2
Interior
Interior Features Built-in Features, Chandelier, Decorative Lighting, Eat-in Kitchen, Flat Screen Wiring, High Speed Internet Available, Kitchen Island, Natural Woodwork, Open Floorplan, Smart Home System, Sound System Wiring, Vaulted Ceiling(s), Walk-In Closet(s), Wired for Data
Heating Central, ENERGY STAR Qualified Equipment, ENERGY STAR/ACCA RSI Qualified Installation, Fireplace(s), Natural Gas
Cooling Ceiling Fan(s), Central Air, Electric, ENERGY STAR Qualified Equipment
Flooring Carpet, Hardwood, Tile
Fireplaces Number 1
Fireplaces Type Decorative, Gas, Living Room
Equipment Call Listing Agent, Home Theater, List Available
Appliance Built-in Gas Range, Dishwasher, Disposal, Gas Cooktop, Microwave, Double Oven, Plumbed For Gas in Kitchen, Refrigerator, Tankless Water Heater
Heat Source Central, ENERGY STAR Qualified Equipment, ENERGY STAR/ACCA RSI Qualified Installation, Fireplace(s), Natural Gas
Laundry Electric Dryer Hookup, Utility Room, Full Size W/D Area, Washer Hookup
Exterior
Exterior Feature Covered Patio/Porch, Rain Gutters, Lighting, Private Yard
Garage Spaces 2.0
Fence Back Yard, Fenced, Gate, High Fence, Perimeter, Privacy, Rock/Stone
Community Features Curbs, Park, Perimeter Fencing, Playground, Sidewalks
Utilities Available City Sewer, City Water, Concrete, Curbs, Electricity Available, Natural Gas Available, Sidewalk, Underground Utilities
Roof Type Composition
Total Parking Spaces 2
Garage Yes
Building
Lot Description Corner Lot, Landscaped, Level, Lrg. Backyard Grass, Sprinkler System
Story Two
Foundation Slab
Level or Stories Two
Structure Type Brick
Schools
Elementary Schools Townsell
Middle Schools Houston
High Schools Macarthur
School District Irving Isd
Others
Restrictions No Known Restriction(s)
Ownership see agent
Acceptable Financing Cash, Conventional, FHA, VA Loan
Listing Terms Cash, Conventional, FHA, VA Loan
Financing Conventional
Read Less
Want to know what your home might be worth? Contact us for a FREE valuation!

Our team is ready to help you sell your home for the highest possible price ASAP

©2025 North Texas Real Estate Information Systems.
Bought with Syed Hayat • Dream Castle Realty
GET MORE INFORMATION





