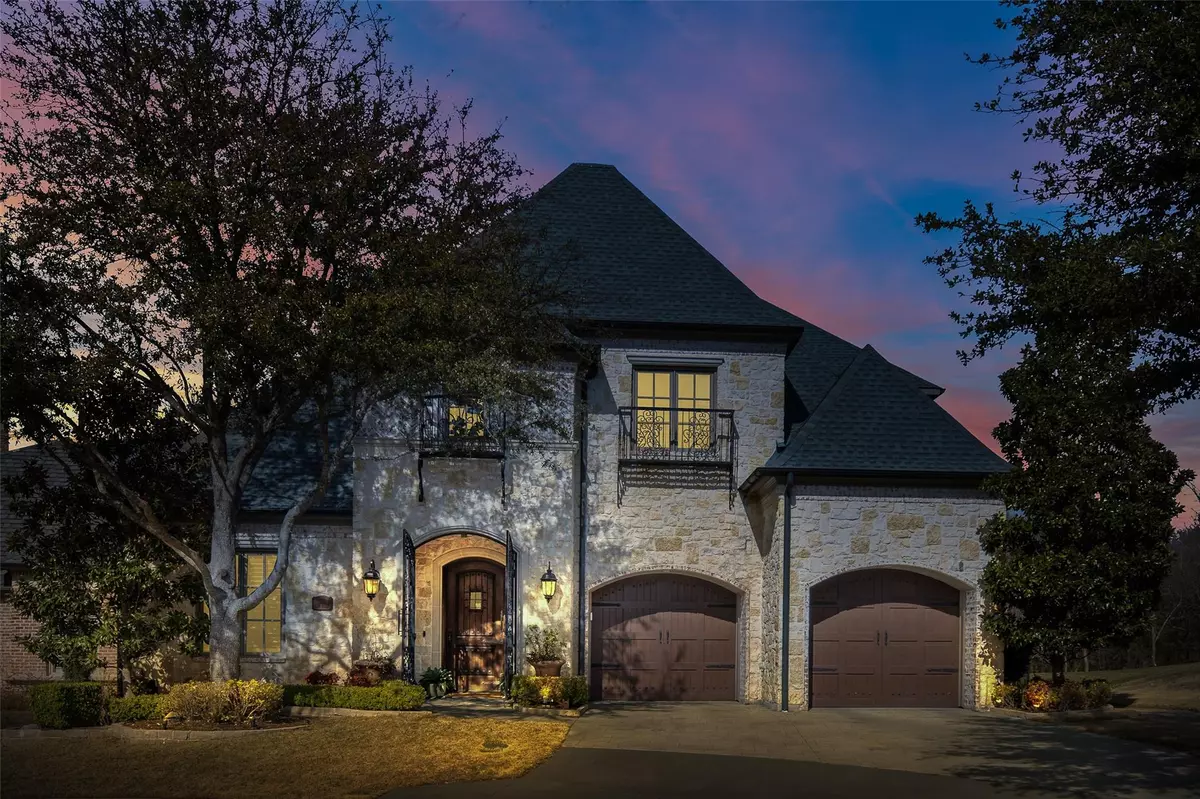$1,075,000
For more information regarding the value of a property, please contact us for a free consultation.
6412 Carlton Court Mckinney, TX 75072
4 Beds
5 Baths
4,021 SqFt
Key Details
Property Type Single Family Home
Sub Type Single Family Residence
Listing Status Sold
Purchase Type For Sale
Square Footage 4,021 sqft
Price per Sqft $267
Subdivision Kings Lake
MLS Listing ID 20248696
Sold Date 03/20/23
Style Southwestern,Spanish,Traditional
Bedrooms 4
Full Baths 4
Half Baths 1
HOA Fees $305/ann
HOA Y/N Mandatory
Year Built 2012
Annual Tax Amount $20,783
Lot Size 0.261 Acres
Acres 0.261
Lot Dimensions 82x213
Property Description
Meticulously maintained custom home pairs traditional sophistication with Southwestern inspired vibes, perched on the most spectacular lot that welcomes nature from every angle. You'll be wowed by the custom finish out: detailed millwork, brick barrel ceiling, stain glass and picture windows, rustic beams, copper sinks, mosaic tile, stone and wood floors that dazzle. Designer selections throughout offer a custom feel like no other, from the chefs kitchen to the wine bar to the spa like bath in the Owner's retreat - this home is a one of a kind stunner. Step out back to breathtaking views of the wooded back lot with a trickling creek that welcomes wildlife year round. Entertain outdoors with ample space for guests in a resort-like space that offers living, dining, full outdoor kitchen, garden area, wine nook and cabana bar that all lead to the most incredibly manicured space, with a stone path down to the creek. Uniquely private and grand, this Kings Lake beauty is truly magnificent.
Location
State TX
County Collin
Community Club House, Community Pool, Curbs, Fishing, Gated, Golf, Greenbelt, Guarded Entrance, Jogging Path/Bike Path, Lake, Park, Perimeter Fencing, Playground, Pool, Sidewalks, Tennis Court(S), Other
Direction Heading North on Stonebridge Road, turn right on Glen Oaks Blvd, then left into Kings Lake. Stop at the guard house (must have ID for all parties) - once through the entry gate, take a right on Avalon Woods Drive and follow along to the end of the cup-de-sac - Home is on the right.
Rooms
Dining Room 2
Interior
Interior Features Built-in Features, Built-in Wine Cooler, Cable TV Available, Chandelier, Decorative Lighting, Double Vanity, Dry Bar, Eat-in Kitchen, Flat Screen Wiring, Granite Counters, High Speed Internet Available, Kitchen Island, Natural Woodwork, Open Floorplan, Paneling, Pantry, Smart Home System, Sound System Wiring, Vaulted Ceiling(s), Walk-In Closet(s), Wet Bar, Wired for Data, Other
Heating Central, Fireplace(s), Natural Gas, Zoned
Cooling Ceiling Fan(s), Central Air, Electric, Zoned
Flooring Carpet, Hardwood, Travertine Stone
Fireplaces Number 2
Fireplaces Type Gas Logs, Gas Starter, Living Room, Wood Burning
Equipment Home Theater, Other
Appliance Built-in Gas Range, Built-in Refrigerator, Dishwasher, Disposal, Gas Oven, Gas Range, Gas Water Heater, Microwave, Plumbed For Gas in Kitchen, Refrigerator, Tankless Water Heater, Vented Exhaust Fan, Other
Heat Source Central, Fireplace(s), Natural Gas, Zoned
Laundry Electric Dryer Hookup, Gas Dryer Hookup, Utility Room, Full Size W/D Area, Other
Exterior
Exterior Feature Attached Grill, Awning(s), Barbecue, Built-in Barbecue, Covered Patio/Porch, Garden(s), Gas Grill, Rain Gutters, Lighting, Outdoor Grill, Outdoor Kitchen, Outdoor Living Center, Outdoor Shower, Private Entrance, Private Yard, Other
Garage Spaces 2.0
Fence Back Yard, Wrought Iron
Pool Cabana, Fenced, Gunite, Heated, In Ground, Outdoor Pool, Pool Sweep, Pool/Spa Combo, Private, Separate Spa/Hot Tub, Water Feature, Waterfall, Other
Community Features Club House, Community Pool, Curbs, Fishing, Gated, Golf, Greenbelt, Guarded Entrance, Jogging Path/Bike Path, Lake, Park, Perimeter Fencing, Playground, Pool, Sidewalks, Tennis Court(s), Other
Utilities Available All Weather Road, Cable Available, City Sewer, City Water, Concrete, Curbs, Individual Gas Meter, Individual Water Meter, Natural Gas Available, Phone Available, Sidewalk, Underground Utilities
Waterfront Description Creek
Roof Type Composition
Garage Yes
Private Pool 1
Building
Lot Description Adjacent to Greenbelt, Cul-De-Sac, Greenbelt, Interior Lot, Landscaped, Lrg. Backyard Grass, Many Trees, Other, Sloped, Sprinkler System, Subdivision
Story Two
Foundation Slab
Structure Type Brick,Rock/Stone
Schools
Elementary Schools Glenoaks
School District Mckinney Isd
Others
Restrictions Development
Ownership Kreisler
Acceptable Financing Cash, Conventional, FHA, Not Assumable, VA Loan
Listing Terms Cash, Conventional, FHA, Not Assumable, VA Loan
Financing Cash
Special Listing Condition Aerial Photo, Survey Available
Read Less
Want to know what your home might be worth? Contact us for a FREE valuation!

Our team is ready to help you sell your home for the highest possible price ASAP

©2024 North Texas Real Estate Information Systems.
Bought with Diem Goleman • Competitive Edge Realty LLC

GET MORE INFORMATION

