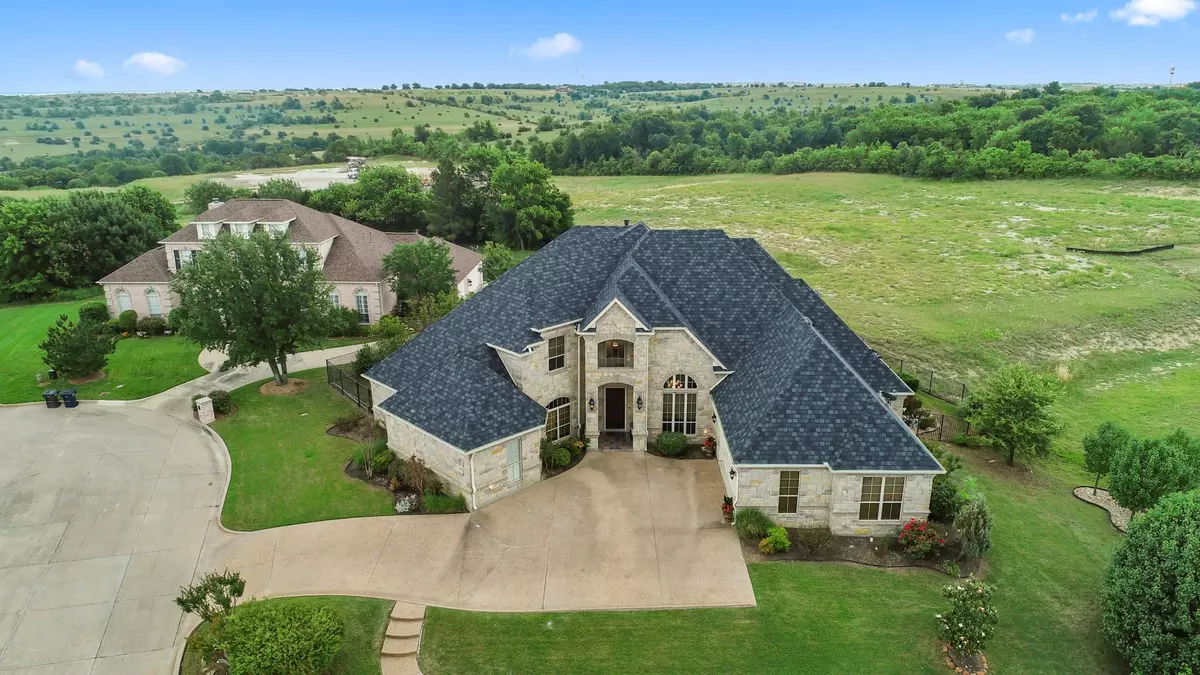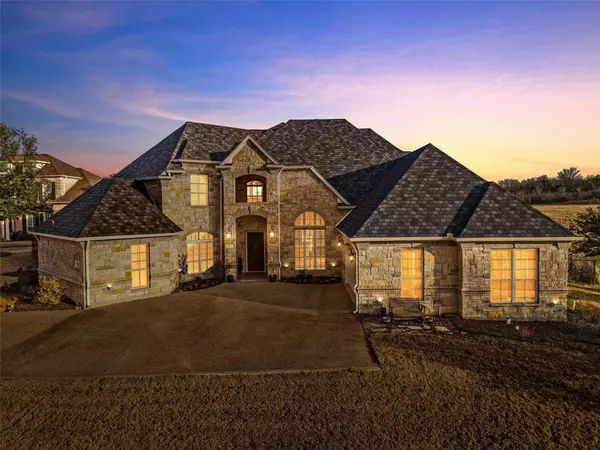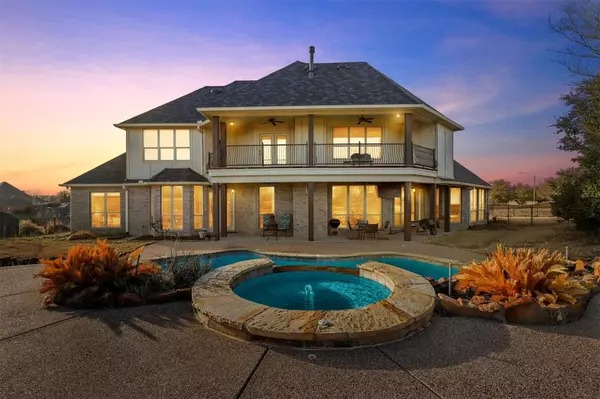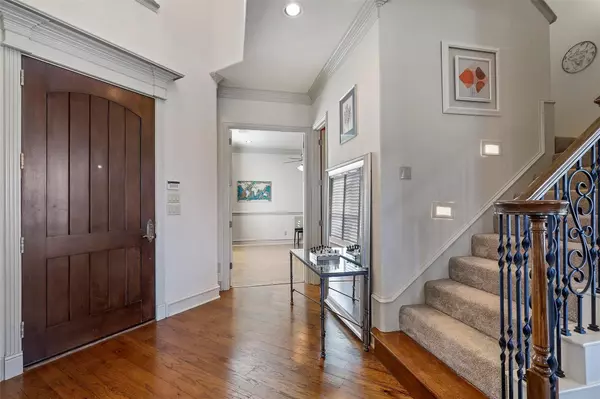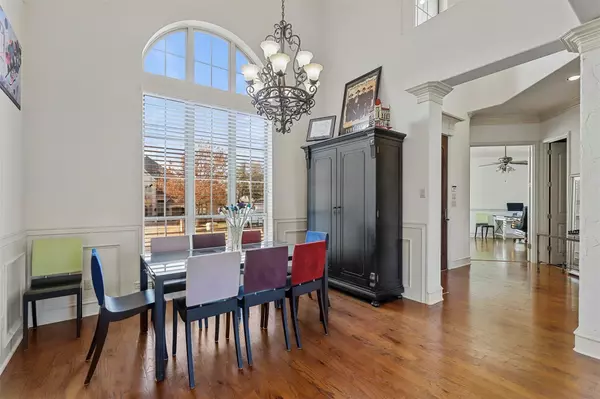$799,900
For more information regarding the value of a property, please contact us for a free consultation.
11633 Northview Drive Fort Worth, TX 76008
5 Beds
5 Baths
4,164 SqFt
Key Details
Property Type Single Family Home
Sub Type Single Family Residence
Listing Status Sold
Purchase Type For Sale
Square Footage 4,164 sqft
Price per Sqft $192
Subdivision Lost Creek Add
MLS Listing ID 20261539
Sold Date 03/23/23
Style French,Traditional
Bedrooms 5
Full Baths 4
Half Baths 1
HOA Fees $8/ann
HOA Y/N None
Year Built 2005
Annual Tax Amount $14,097
Lot Size 0.312 Acres
Acres 0.312
Property Description
MAGNIFICENT STONE HOME * OVERSIZE LOT * FABULOUS SALT WATER POOL & SPA! Entering the home you will be impressed with the views, high ceilings, wood floors & the attention to details inside & out! Open floor plan, stone fireplace with gas logs & windows to enjoy the back yard & open green space. Gourmet kitchen with Miele coffee appliance, gas cook-top, island, walk in pantry & abundance of storage. Private primary bedroom, with 15 x 10 dream closet! 3 bedrooms downstairs, 2 with ensuites. The perfect home for a multi-generational family. Fabulous utility room with sink, cabinets, folding area, broom closet & second pantry. Upstairs features 2 BR's, game room, media room, mini kitchen, & large cedar closet! Oversize garage (728 SF per tax roll) with built-in cabinets, work area, utility sink, and back walk-up stairs leading to 2nd floor storage or media room. Backyard oasis with pool, spa, rock water feature, covered patio. Ready for summer fun! QUALITY * VIEWS * PRIVACY*
Location
State TX
County Tarrant
Community Curbs, Greenbelt, Lake
Direction i30 West Fort Worth, exit Linkcrest, make a U turn to south service road, 3rd street, right on Lost Creek Blvd. Pass 3 stop signs, right on Northview Drive, home is one block on the left. Park in the cul-de-sac or driveway.
Rooms
Dining Room 2
Interior
Interior Features Built-in Features, Cable TV Available, Cedar Closet(s), Central Vacuum, Decorative Lighting, Double Vanity, Dry Bar, Eat-in Kitchen, Flat Screen Wiring, Granite Counters, High Speed Internet Available, Kitchen Island, Multiple Staircases, Open Floorplan, Pantry, Sound System Wiring, Vaulted Ceiling(s), Walk-In Closet(s), In-Law Suite Floorplan
Heating Central, Electric, ENERGY STAR Qualified Equipment, Heat Pump, Zoned
Cooling Ceiling Fan(s), Central Air, Electric, Heat Pump, Zoned
Flooring Carpet, Ceramic Tile, Wood
Fireplaces Number 2
Fireplaces Type Den, Gas Logs, Living Room, Metal, Stone
Appliance Built-in Coffee Maker, Dishwasher, Disposal, Electric Oven, Electric Water Heater, Gas Cooktop, Microwave, Convection Oven, Double Oven, Plumbed For Gas in Kitchen, Vented Exhaust Fan
Heat Source Central, Electric, ENERGY STAR Qualified Equipment, Heat Pump, Zoned
Laundry Electric Dryer Hookup, Utility Room, Full Size W/D Area, Washer Hookup
Exterior
Exterior Feature Balcony, Covered Deck, Covered Patio/Porch, Garden(s), Rain Gutters, Lighting, Private Yard
Garage Spaces 2.0
Fence Metal, Wrought Iron
Pool Gunite, Heated, In Ground, Pool Sweep, Pool/Spa Combo, Salt Water, Water Feature, Waterfall
Community Features Curbs, Greenbelt, Lake
Utilities Available All Weather Road, Cable Available, City Sewer, City Water, Concrete, Curbs, Electricity Available, Electricity Connected, Individual Water Meter, Sewer Available, Underground Utilities
Roof Type Composition
Garage Yes
Private Pool 1
Building
Lot Description Adjacent to Greenbelt, Corner Lot, Cul-De-Sac, Few Trees, Greenbelt, Irregular Lot, Landscaped, Sprinkler System, Subdivision
Story Two
Foundation Combination
Structure Type Brick,Rock/Stone,Siding
Schools
Elementary Schools Waverlypar
Middle Schools Leonard
High Schools Westn Hill
School District Fort Worth Isd
Others
Restrictions Deed,Easement(s)
Acceptable Financing Cash, Conventional, FHA, VA Loan
Listing Terms Cash, Conventional, FHA, VA Loan
Financing Cash
Special Listing Condition Aerial Photo, Deed Restrictions, Survey Available
Read Less
Want to know what your home might be worth? Contact us for a FREE valuation!

Our team is ready to help you sell your home for the highest possible price ASAP

©2025 North Texas Real Estate Information Systems.
Bought with Debbie Vinson • Allie Beth Allman & Associates
GET MORE INFORMATION

