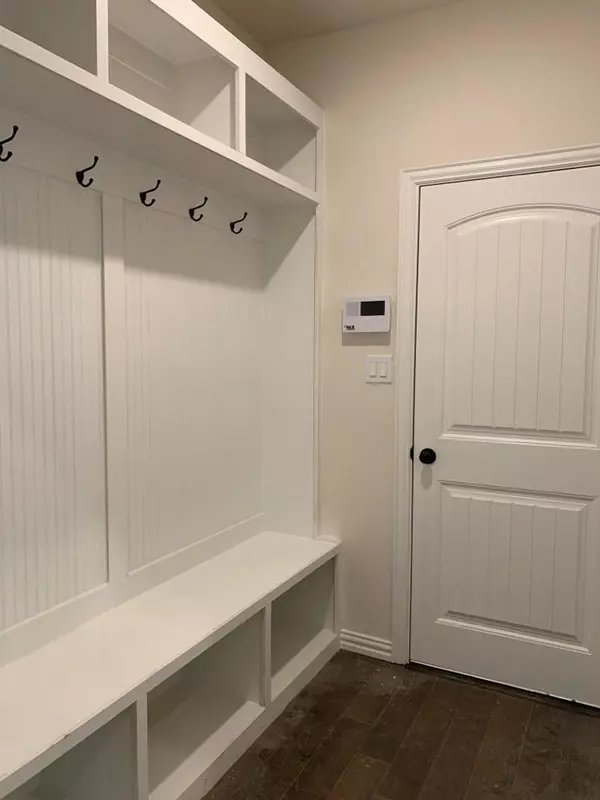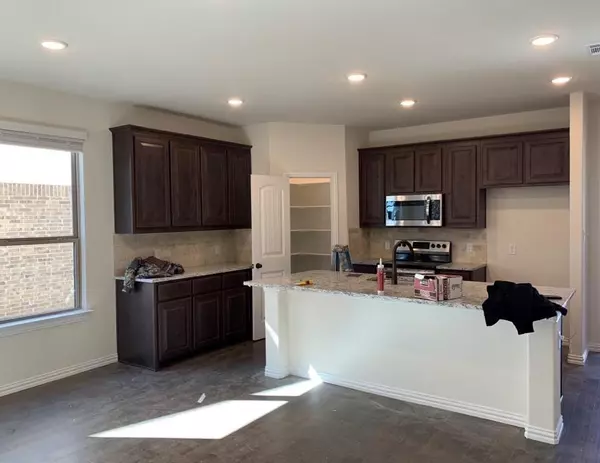$344,250
For more information regarding the value of a property, please contact us for a free consultation.
735 Copley Street Sherman, TX 75090
3 Beds
2 Baths
2,004 SqFt
Key Details
Property Type Single Family Home
Sub Type Single Family Residence
Listing Status Sold
Purchase Type For Sale
Square Footage 2,004 sqft
Price per Sqft $171
Subdivision Copley Addition
MLS Listing ID 20142382
Sold Date 03/31/23
Style Traditional
Bedrooms 3
Full Baths 2
HOA Fees $25/ann
HOA Y/N Mandatory
Year Built 2022
Lot Size 7,797 Sqft
Acres 0.179
Lot Dimensions 30x130
Property Description
Look at the unique way that the open floor plan occupies one side of the home, with the owner's suite and 2 bedrooms on the other. We separated these important living spaces with the laundry and a full bath acting like a buffer between “let's be together” and “leave me alone”. A fourth bedroom is located in the front of the floor plan, off the kitchen, where it can easily function as a formal dining room, guest room, office, playroom, or other bonus space. The main living area spans a long area, where the kitchen overlooks a straight line through the dining area and on to the family room. The large space gives you the flexibility to create the layout that fits your vision. With 3 distinctively different elevations—Craftsman, Modern Farmhouse, and European—and the interior versatility, the Burnett will easily reflect the way you want to live.
Location
State TX
County Grayson
Direction From McKinney head North on Hwy 75 towards Sherman, Ext Toward S US 75, Right on FM 1417 S, Left on TX-11 W, S Dewey Ave, Right on E Leslie Lane, Left on Copley Street, Left on Ray Street
Rooms
Dining Room 1
Interior
Interior Features Decorative Lighting, High Speed Internet Available
Heating Central, Electric, Fireplace(s), Heat Pump
Cooling Ceiling Fan(s), Central Air, Electric, Heat Pump
Flooring Carpet, Ceramic Tile, Wood
Fireplaces Number 1
Fireplaces Type Stone, Wood Burning
Appliance Dishwasher, Disposal, Electric Range, Microwave
Heat Source Central, Electric, Fireplace(s), Heat Pump
Laundry Electric Dryer Hookup, Utility Room, Full Size W/D Area, Washer Hookup
Exterior
Garage Spaces 2.0
Utilities Available Co-op Water, Community Mailbox, Concrete, Curbs, Sidewalk
Roof Type Composition
Garage Yes
Building
Lot Description Adjacent to Greenbelt, Landscaped, Subdivision
Story One
Foundation Slab
Structure Type Brick,Siding
Schools
School District Sherman Isd
Others
Restrictions Deed
Ownership Riverside Homebuilders
Acceptable Financing Cash, Conventional, FHA, VA Loan
Listing Terms Cash, Conventional, FHA, VA Loan
Financing Conventional
Special Listing Condition Deed Restrictions
Read Less
Want to know what your home might be worth? Contact us for a FREE valuation!

Our team is ready to help you sell your home for the highest possible price ASAP

©2025 North Texas Real Estate Information Systems.
Bought with Beverly White • Eddie White Realty
GET MORE INFORMATION





