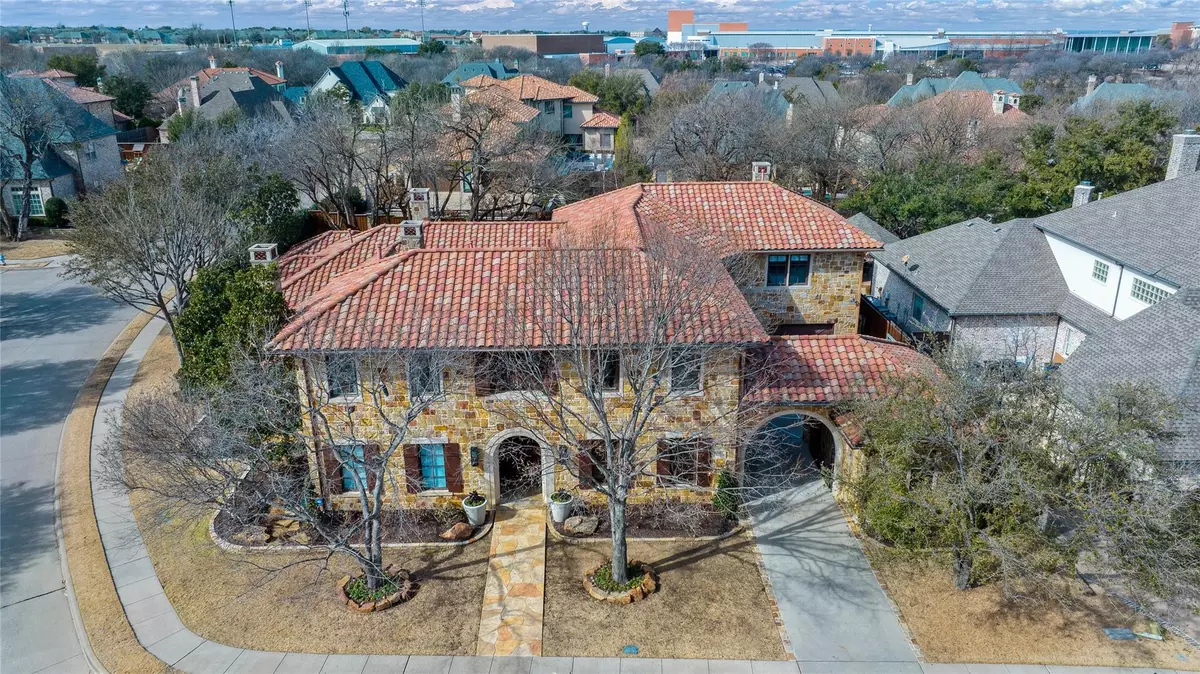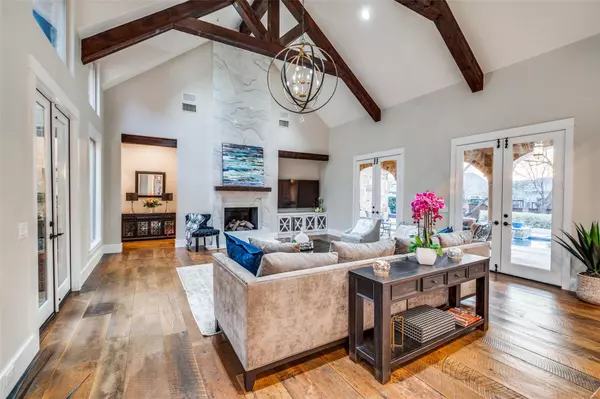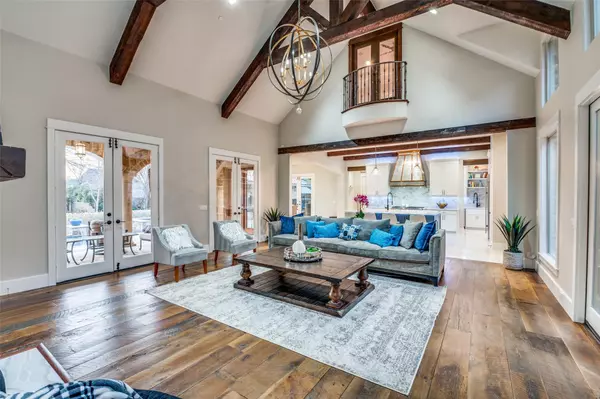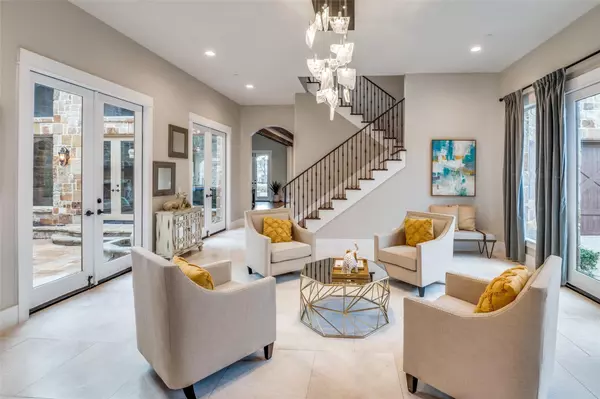$2,699,000
For more information regarding the value of a property, please contact us for a free consultation.
6329 Bluffview Drive Frisco, TX 75034
7 Beds
7 Baths
7,401 SqFt
Key Details
Property Type Single Family Home
Sub Type Single Family Residence
Listing Status Sold
Purchase Type For Sale
Square Footage 7,401 sqft
Price per Sqft $364
Subdivision Chapel Creek Ph One
MLS Listing ID 20257863
Sold Date 03/31/23
Style Mediterranean
Bedrooms 7
Full Baths 6
Half Baths 1
HOA Fees $134/qua
HOA Y/N Mandatory
Year Built 2007
Annual Tax Amount $38,584
Lot Size 0.530 Acres
Acres 0.53
Property Description
Impressive Mediterranean style home with a courtyard at the center & modern finishes! The sophisticated study features wood flooring, built-in's, & FP. Open to the den, the gourmet eat-in kitchen features a huge island with quartzite countertops, SS appliances, gas range 6-burner cooktop, Sub-Zero refrigerator, double ovens, butler's pantry with a deep sink, coffee maker, & an ice maker. The downstairs master suite features a sitting area and a beautiful white Venetian plaster gas fireplace. The luxurious master bathroom has two vanities, a large walk-in closet, and a separate shower and bathtub! Upstairs is complete with 5 secondary bedrooms, 3 with ensuite bathrooms and 2 bedrooms sharing a Jack and Jill, plus a game room! The backyard features a covered patio, great lap pool and spa, and a built-in-the-ground trampoline. Walk down from the pool & enjoy the sitting area with FP & a putting green. The cabana features tile floors, white cabinetry, sink & an exercise room!
Location
State TX
County Collin
Community Jogging Path/Bike Path, Sidewalks
Direction North on Dallas Tollway, Right on Stonebrook Pkwy, Right on Parkwood Blvd, Left on Chapel Creek Blvd, Right on Shady Oaks dr, Rt on Fernwood Place, property will be on the corner on left hand side.
Rooms
Dining Room 2
Interior
Interior Features Built-in Features, Built-in Wine Cooler, Cable TV Available, Cathedral Ceiling(s), Chandelier, Decorative Lighting, High Speed Internet Available, Kitchen Island, Open Floorplan, Pantry, Sound System Wiring, Vaulted Ceiling(s), Walk-In Closet(s), Wet Bar
Heating Central, Natural Gas, Zoned
Cooling Central Air, Electric, Zoned
Flooring Hardwood, Marble
Fireplaces Number 5
Fireplaces Type Bedroom, Brick, Den, Fire Pit, Gas Logs, Great Room, Master Bedroom, Outside
Equipment Home Theater
Appliance Built-in Coffee Maker, Built-in Gas Range, Built-in Refrigerator, Dishwasher, Disposal, Dryer, Gas Cooktop, Gas Oven, Gas Range, Ice Maker, Microwave, Vented Exhaust Fan, Warming Drawer, Washer
Heat Source Central, Natural Gas, Zoned
Laundry Electric Dryer Hookup, Gas Dryer Hookup, In Hall
Exterior
Exterior Feature Attached Grill, Covered Patio/Porch, Rain Gutters, Lighting
Garage Spaces 3.0
Fence Wood
Pool Gunite, Heated, In Ground, Pool/Spa Combo, Separate Spa/Hot Tub, Water Feature
Community Features Jogging Path/Bike Path, Sidewalks
Utilities Available City Sewer, City Water, Electricity Available, Electricity Connected, Individual Gas Meter, Individual Water Meter, Natural Gas Available, Sewer Available, Sidewalk, Underground Utilities
Roof Type Tile
Garage Yes
Private Pool 1
Building
Lot Description Corner Lot, Few Trees, Interior Lot, Landscaped, Lrg. Backyard Grass, Sprinkler System, Subdivision
Story Two
Foundation Combination, Pillar/Post/Pier, Slab
Structure Type Rock/Stone
Schools
Elementary Schools Spears
Middle Schools Hunt
High Schools Frisco
School District Frisco Isd
Others
Ownership see agent
Acceptable Financing Cash, Contact Agent, Conventional
Listing Terms Cash, Contact Agent, Conventional
Financing Conventional
Read Less
Want to know what your home might be worth? Contact us for a FREE valuation!

Our team is ready to help you sell your home for the highest possible price ASAP

©2025 North Texas Real Estate Information Systems.
Bought with L.J. Erickson • Duggan Realty Advisors L.L.C.
GET MORE INFORMATION





