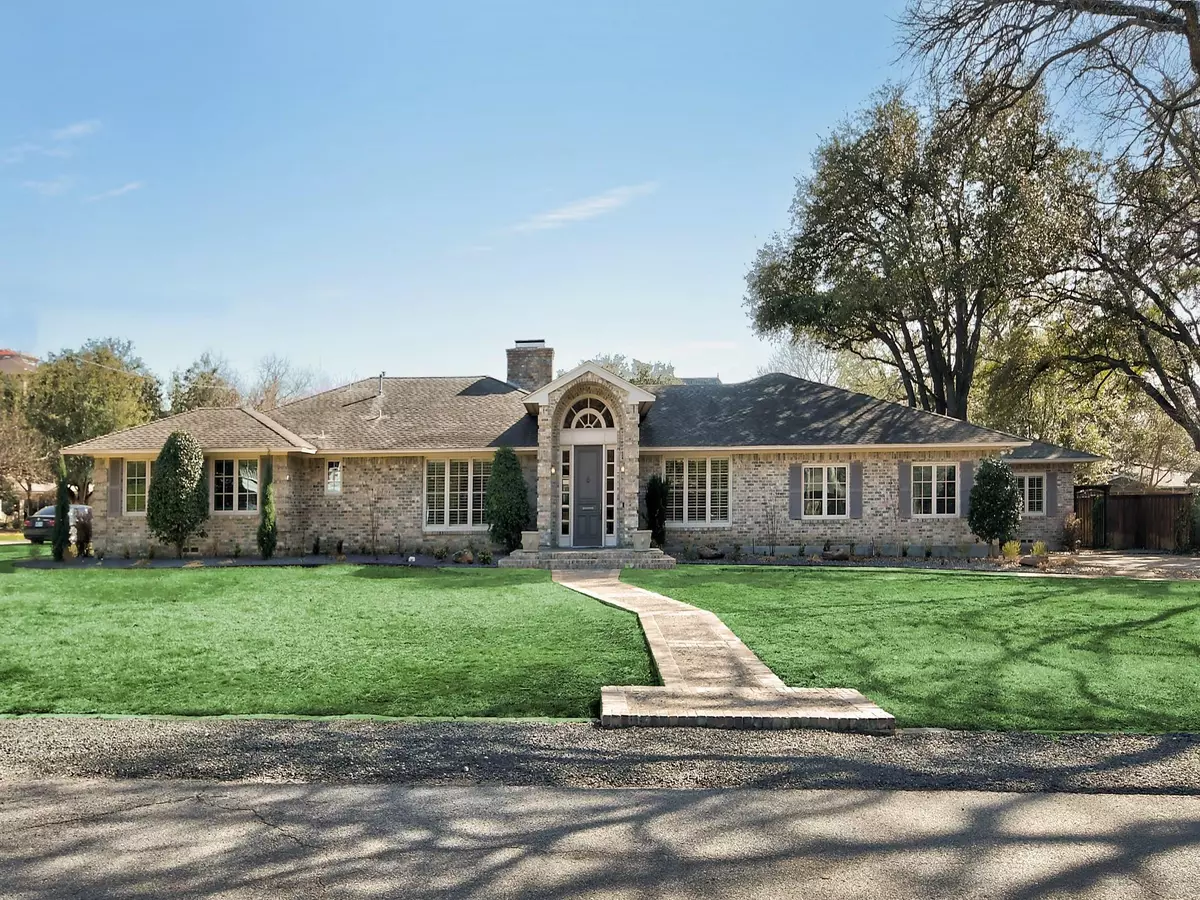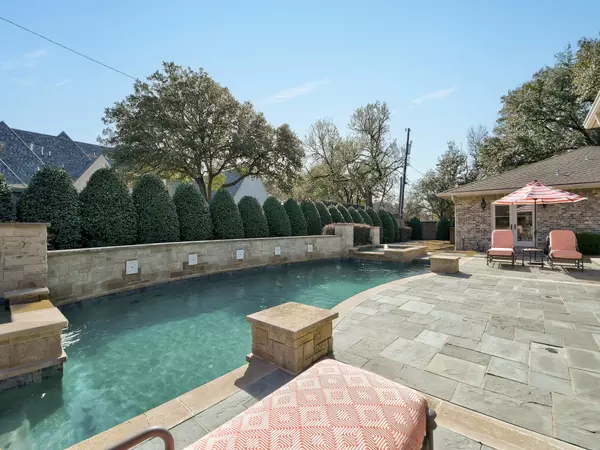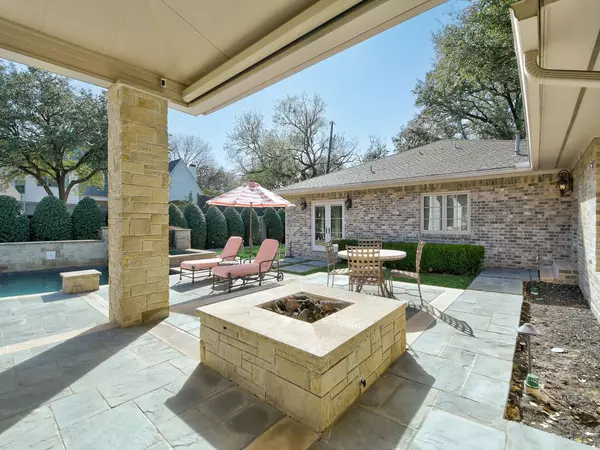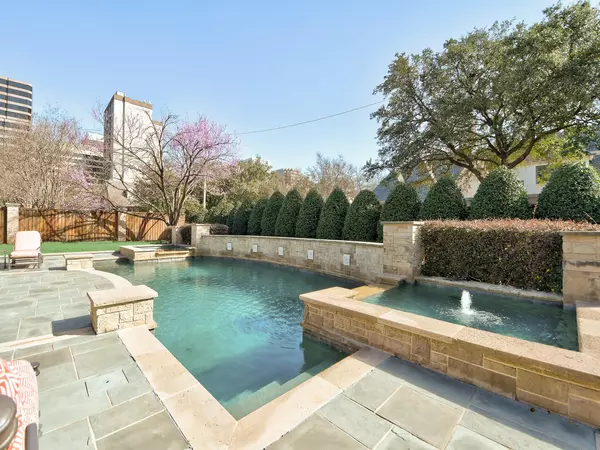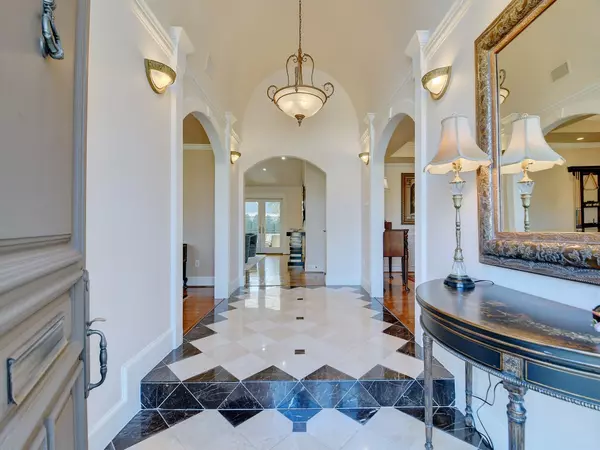$2,500,000
For more information regarding the value of a property, please contact us for a free consultation.
5822 Berkshire Lane Dallas, TX 75209
6 Beds
5 Baths
4,932 SqFt
Key Details
Property Type Single Family Home
Sub Type Single Family Residence
Listing Status Sold
Purchase Type For Sale
Square Footage 4,932 sqft
Price per Sqft $506
Subdivision Mccraw Estates
MLS Listing ID 20266545
Sold Date 04/06/23
Style Ranch,Traditional
Bedrooms 6
Full Baths 5
HOA Y/N None
Year Built 1950
Annual Tax Amount $41,563
Lot Size 0.537 Acres
Acres 0.537
Property Description
Desirable Devonshire! This home has it all! Imagine entertaining this Spring in the stunning backyard with 28'x25' outdoor living with built-in outdoor kitchen, fire pit, gorgeous symmetric pool with spa on one end and and fountain on the other. Single story ranch on a half acre interior corner lot, only minutes from everything that Dallas has to offer! Beautifully updated kitchen with Viking commercial range, Sub-Zero built-in refrigerator, quartz countertops, and elegant backsplash. Split bedrooms with private primary suite including a 25'x17' primary closet with custom closet system and laundry drop to utility room. 5'x5' wine room is temperature controlled. Elegant wet bar area with incredible stone countertop and matching mirror, plus ice maker. Every bedroom connects to a bathroom, except the 15'x10' bedroom currently used as an exercise room. Classic hardwood floors throughout. French doors to outdoor patio. Luxury and elegance defines this home and the property.
Location
State TX
County Dallas
Direction From the Tollway, go West on Northwest Highway. Take first left on McCraw Drive. Take next left on Berkshire. Home is the corner lot on the right.
Rooms
Dining Room 2
Interior
Interior Features Built-in Wine Cooler, Cable TV Available, Cathedral Ceiling(s), Chandelier, Decorative Lighting, Double Vanity, Eat-in Kitchen, Flat Screen Wiring, Granite Counters, High Speed Internet Available, Kitchen Island, Walk-In Closet(s), Wet Bar
Heating Central, Natural Gas
Cooling Central Air, Electric
Flooring Ceramic Tile, Wood
Fireplaces Number 1
Fireplaces Type Gas, Gas Logs, Living Room
Appliance Built-in Gas Range, Built-in Refrigerator, Commercial Grade Range, Dishwasher, Disposal, Gas Range, Gas Water Heater, Ice Maker, Microwave, Double Oven, Plumbed For Gas in Kitchen, Refrigerator
Heat Source Central, Natural Gas
Laundry Utility Room, Full Size W/D Area, Washer Hookup
Exterior
Garage Spaces 2.0
Utilities Available City Sewer, City Water
Roof Type Composition
Garage Yes
Private Pool 1
Building
Story One
Foundation Pillar/Post/Pier
Structure Type Brick
Schools
Elementary Schools Polk
Middle Schools Medrano
High Schools Jefferson
School District Dallas Isd
Others
Ownership Daniel & Jomarie Stewart
Acceptable Financing Cash, Conventional, FHA, VA Loan
Listing Terms Cash, Conventional, FHA, VA Loan
Financing Cash
Read Less
Want to know what your home might be worth? Contact us for a FREE valuation!

Our team is ready to help you sell your home for the highest possible price ASAP

©2025 North Texas Real Estate Information Systems.
Bought with Tara Myers • Ebby Halliday Realtors
GET MORE INFORMATION

