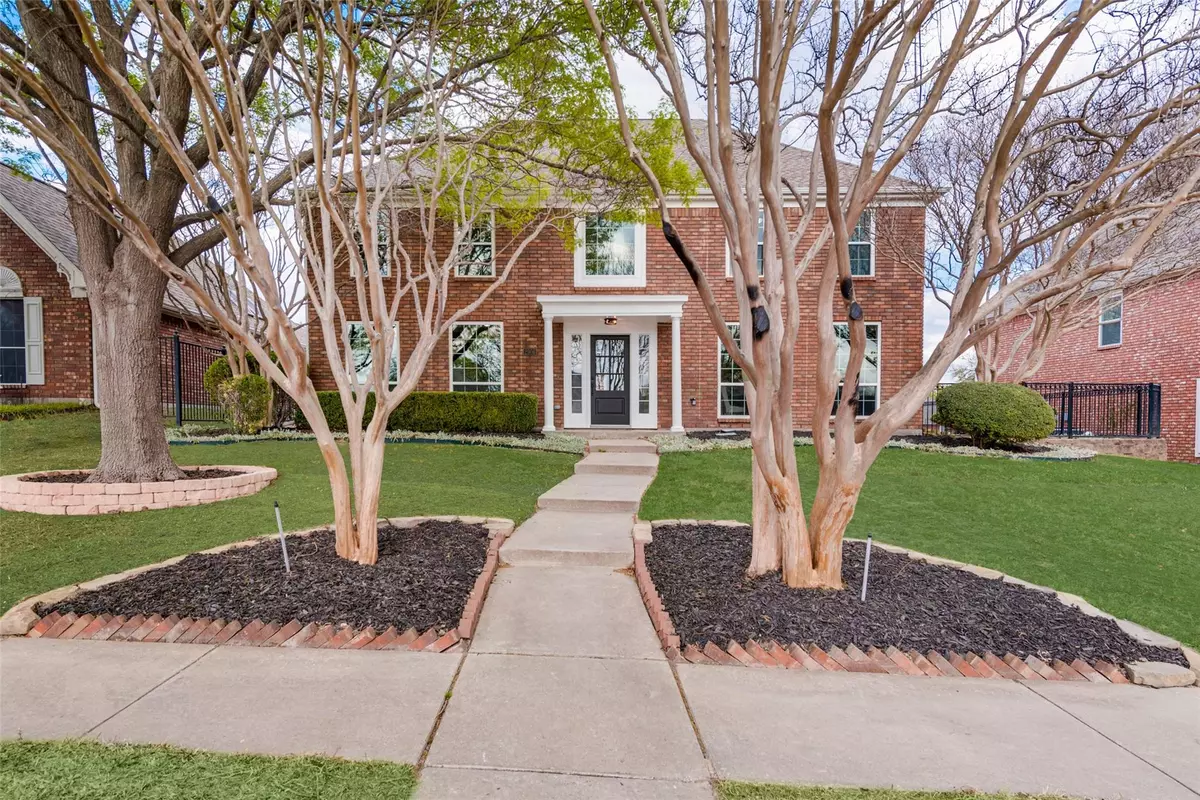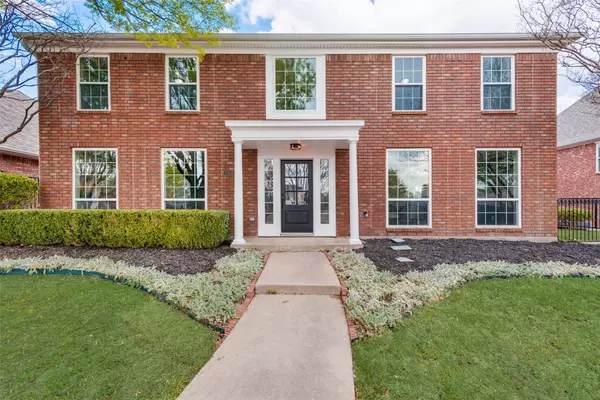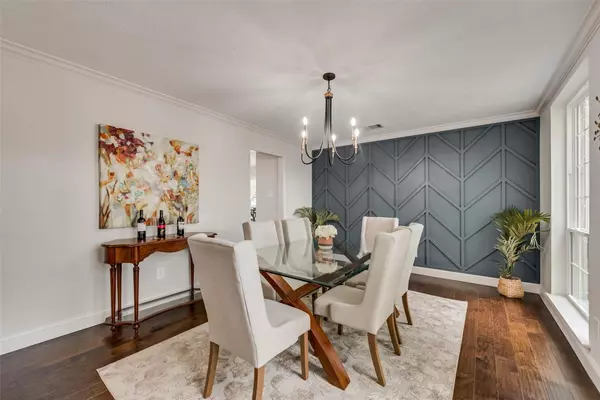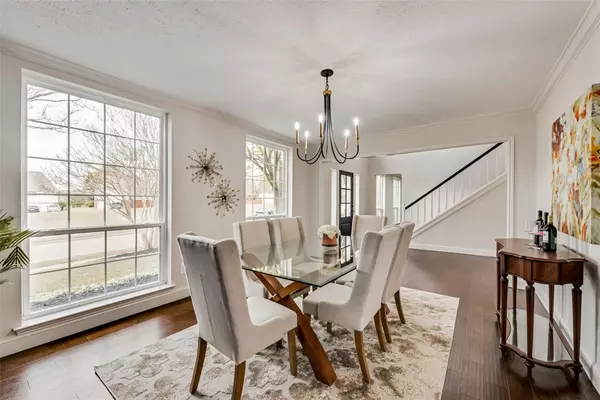$739,900
For more information regarding the value of a property, please contact us for a free consultation.
2906 Wembley Court Richardson, TX 75082
4 Beds
3 Baths
3,382 SqFt
Key Details
Property Type Single Family Home
Sub Type Single Family Residence
Listing Status Sold
Purchase Type For Sale
Square Footage 3,382 sqft
Price per Sqft $218
Subdivision Whitechapel
MLS Listing ID 20287187
Sold Date 04/11/23
Style Traditional
Bedrooms 4
Full Baths 2
Half Baths 1
HOA Fees $39/ann
HOA Y/N Mandatory
Year Built 1988
Lot Size 8,873 Sqft
Acres 0.2037
Property Description
Stunning Home in the ever so desirable Whitechapel Subdivision! Completely remodeled home with charming detail throughout this 4 bedroom home with nearly 3,400sf. Nestled in a quiet cul-de-sac street, you will get to enjoy the views of the front yard and green field across the street from your home office and formal dining room, both of which boast a beautiful accent board and batten wall! Warm and rich in color wood floors spread throughout most of the main floor. Enjoy the openness of the kitchen with the living room and eating area with great views of your side yard. A gourmet kitchen, offers navy & white soft close cabinets, gorgeous marble countertops, 36in gas stove, pots & pans cabinet, putt out full size trash can and wine fridge. To say the master suite & bath are spacious is an understatement, complete with 60in vanity island, two walk-in closets, dual sinks on the 8ft wall vanity with a beautiful tile accent wall and a linen closet. Prime location and truly move in ready!!!
Location
State TX
County Collin
Direction From Renner and Wyndham Ln. go South to Wyndcliff, East to Wembley, North to home.
Rooms
Dining Room 2
Interior
Interior Features Decorative Lighting, Eat-in Kitchen, Granite Counters, Pantry, Vaulted Ceiling(s), Walk-In Closet(s), Other
Heating Central, Natural Gas
Cooling Ceiling Fan(s), Central Air, Electric
Flooring Wood
Fireplaces Number 1
Fireplaces Type Gas, Gas Logs, Living Room
Appliance Dishwasher, Disposal, Gas Range, Plumbed For Gas in Kitchen
Heat Source Central, Natural Gas
Laundry Electric Dryer Hookup, Gas Dryer Hookup, Utility Room, Full Size W/D Area, Washer Hookup
Exterior
Exterior Feature Rain Gutters
Garage Spaces 2.0
Fence Privacy, Wood, Wrought Iron
Utilities Available All Weather Road, City Sewer, City Water, Natural Gas Available
Roof Type Composition
Garage Yes
Building
Lot Description Cul-De-Sac, Interior Lot, Landscaped, Subdivision
Story Two
Foundation Slab
Structure Type Brick,Vinyl Siding
Schools
Elementary Schools Mendenhall
Middle Schools Otto
High Schools Williams
School District Plano Isd
Others
Ownership See Tax Records
Acceptable Financing Cash, Conventional, VA Loan
Listing Terms Cash, Conventional, VA Loan
Financing Cash
Read Less
Want to know what your home might be worth? Contact us for a FREE valuation!

Our team is ready to help you sell your home for the highest possible price ASAP

©2024 North Texas Real Estate Information Systems.
Bought with Karen Cuskey • Coldwell Banker Realty
GET MORE INFORMATION





