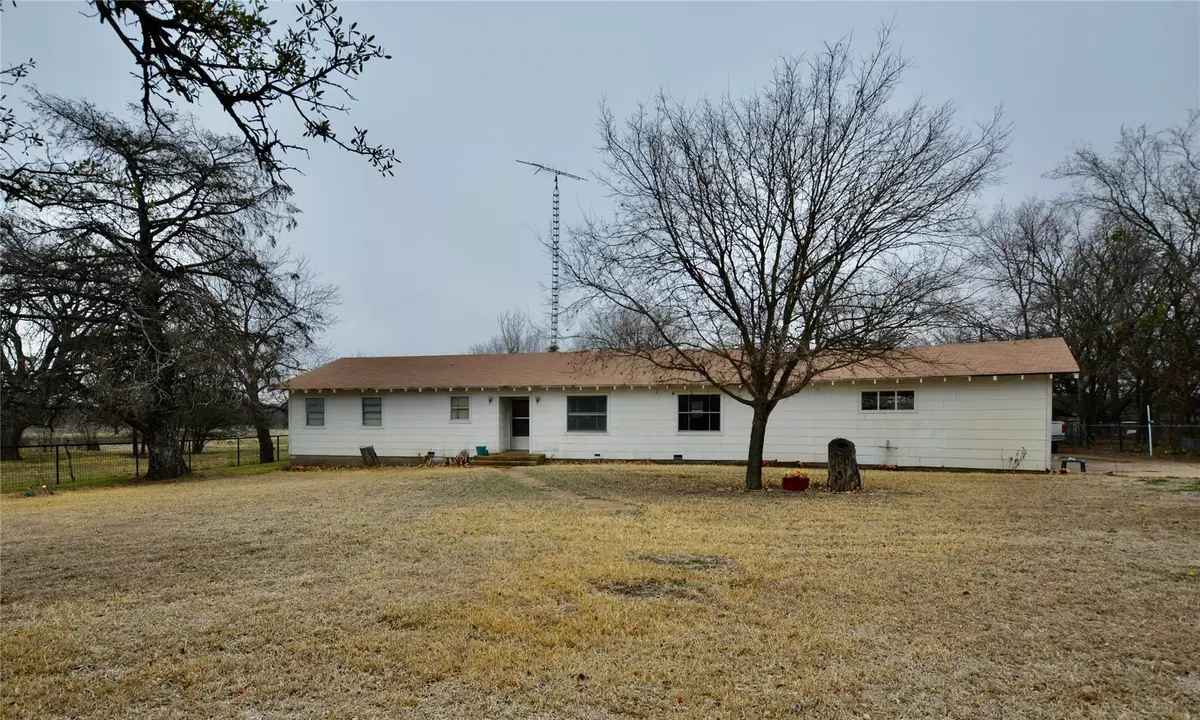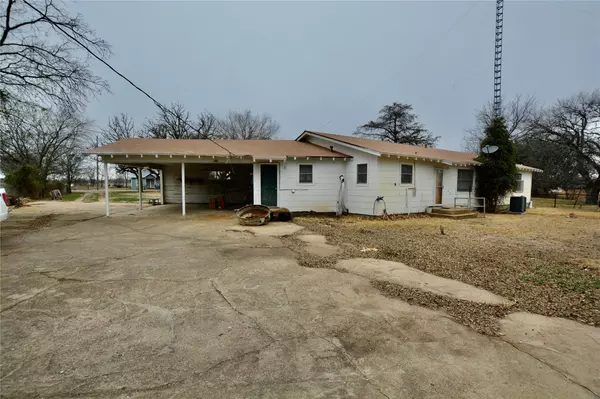$214,900
For more information regarding the value of a property, please contact us for a free consultation.
180 CR 618 Pottsville, TX 76565
2 Beds
2 Baths
2,284 SqFt
Key Details
Property Type Single Family Home
Sub Type Single Family Residence
Listing Status Sold
Purchase Type For Sale
Square Footage 2,284 sqft
Price per Sqft $94
Subdivision None
MLS Listing ID 20258030
Sold Date 04/13/23
Bedrooms 2
Full Baths 2
HOA Y/N None
Year Built 1959
Lot Size 5.500 Acres
Acres 5.5
Property Description
Great place to call home on the outskirts of the small community of Pottsville! Per Hamilton CAD home has 2,284 sq feet of living area and is sitting on 5.5 acres. Home has 2 large bedrooms, both with ample closet space and 2 baths. There is an additional bonus room that could easily be another bedroom even though there is not a closet, great office space, craft room or playroom. Kitchen and living room are open concept with separate dining room off of kitchen.
A nostalgic wooden barn is located behind the house and has a small set of pens attached. Other structures include a shed, well house and cellar. Huge pecan trees shade the area behind the home. Plenty of room for a couple horses, stock show projects, garden etc. Put out a feeder and watch the deer come in! Private water well services the home, barn area and yard. Well is estimated to produce 25 gpm but with current pump is output is approx 7 gpm. Electric provider is Hamilton County Electric Coop.
Location
State TX
County Hamilton
Direction From Hamilton take FM 218 West to Pottsville, turn right on CR 618, property is second house on right. Janette Padgett RE signs in yard and on fence.
Rooms
Dining Room 1
Interior
Interior Features Open Floorplan
Heating Central
Cooling Ceiling Fan(s), Central Air
Flooring Carpet, Laminate
Appliance Refrigerator, Water Softener
Heat Source Central
Exterior
Carport Spaces 2
Utilities Available Co-op Electric, Private Sewer, Well
Roof Type Composition
Garage No
Building
Story One
Foundation Pillar/Post/Pier
Structure Type Siding
Schools
Elementary Schools Ann Whitney
High Schools Hamilton
School District Hamilton Isd
Others
Restrictions None
Ownership Reinert
Financing Conventional
Read Less
Want to know what your home might be worth? Contact us for a FREE valuation!

Our team is ready to help you sell your home for the highest possible price ASAP

©2024 North Texas Real Estate Information Systems.
Bought with Janette Padgett • Janette Padgett Real Estate
GET MORE INFORMATION





