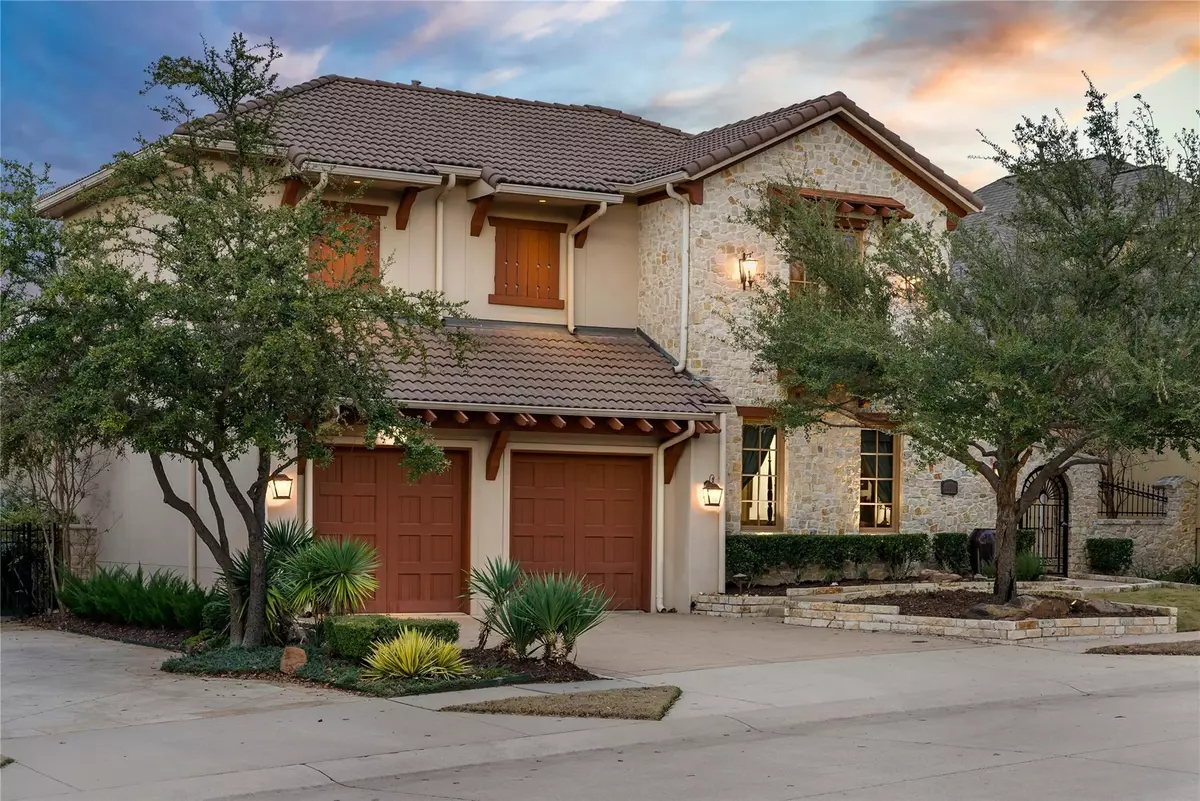$1,085,000
For more information regarding the value of a property, please contact us for a free consultation.
6308 Carlton Court Mckinney, TX 75072
4 Beds
5 Baths
4,912 SqFt
Key Details
Property Type Single Family Home
Sub Type Single Family Residence
Listing Status Sold
Purchase Type For Sale
Square Footage 4,912 sqft
Price per Sqft $220
Subdivision Kings Lake
MLS Listing ID 20226414
Sold Date 04/21/23
Style Mediterranean
Bedrooms 4
Full Baths 4
Half Baths 1
HOA Fees $149
HOA Y/N Mandatory
Year Built 2006
Annual Tax Amount $17,609
Lot Size 0.313 Acres
Acres 0.313
Property Description
Stunning Mediterranean Custom home in the exclusive guard gated Kings Lake of Stonebridge Ranch! Impeccable Custom Home is nestled on a quiet street backing up to CREEK offering complete privacy & situated amongst mature trees! One of a kind floor plan with custom moldings & architecture throughout this exquisite home.The Chef’s kitchen showcases commercial grade appliances, beautiful custom cabinets & expanded island. The luxurious Master Suite & guest suite are both on the first floor and tucked away to ensure everyone has their own privacy. Step outside on the master private patio for your morning coffee. Executive study w custom built-ins. 2 spacious bedrooms with on-suites up, MEDIA ROOM, GAME ROOM with built ins & balcony. Walk-in Attic. Enjoy Stonebridge Golf Club. Amenities include Tennis Courts, Beach Club, Lakeside Walking Trails. Back on the market-no fault to seller.
Location
State TX
County Collin
Direction Hwy 75 West to Eldorado-Right on Ridge-Left on Glen Oaks-Right onto Kings Lake-Right on Avalon Way and follow around to 6308 Carlton Ct.
Rooms
Dining Room 2
Interior
Interior Features Cable TV Available, Chandelier, Decorative Lighting, Double Vanity, Eat-in Kitchen, Flat Screen Wiring, Granite Counters, High Speed Internet Available, Kitchen Island, Natural Woodwork, Open Floorplan, Pantry, Tile Counters, Walk-In Closet(s), In-Law Suite Floorplan
Heating Central, Natural Gas, Zoned
Cooling Ceiling Fan(s), Central Air, Electric, Zoned
Flooring Carpet, Stone, Wood
Fireplaces Number 1
Fireplaces Type Decorative, Gas Starter, Living Room
Appliance Built-in Gas Range, Built-in Refrigerator, Commercial Grade Range, Dishwasher, Disposal, Gas Water Heater, Ice Maker, Microwave, Double Oven, Vented Exhaust Fan
Heat Source Central, Natural Gas, Zoned
Exterior
Exterior Feature Balcony, Courtyard, Uncovered Courtyard
Garage Spaces 2.0
Fence Metal
Utilities Available Cable Available, City Sewer, City Water, Sidewalk, Underground Utilities
Waterfront Description Creek
Roof Type Spanish Tile
Garage Yes
Building
Story Two
Foundation Pillar/Post/Pier, Slab
Structure Type Stucco
Schools
Elementary Schools Glenoaks
Middle Schools Dowell
High Schools Mckinney Boyd
School District Mckinney Isd
Others
Restrictions Deed
Acceptable Financing Cash, Conventional, FHA, VA Loan
Listing Terms Cash, Conventional, FHA, VA Loan
Financing Cash
Read Less
Want to know what your home might be worth? Contact us for a FREE valuation!

Our team is ready to help you sell your home for the highest possible price ASAP

©2024 North Texas Real Estate Information Systems.
Bought with Michael Cook • Michael S. Cook & Associates,

GET MORE INFORMATION

