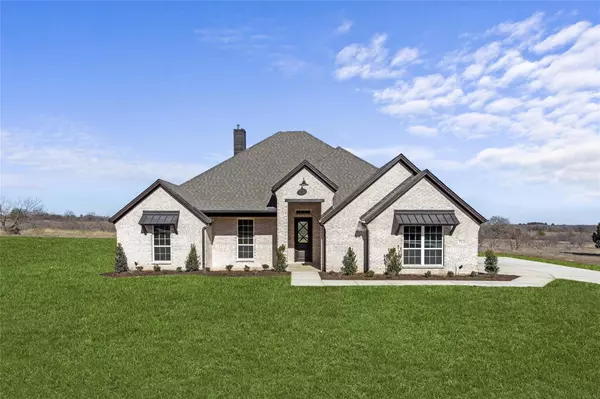$558,900
For more information regarding the value of a property, please contact us for a free consultation.
713 Shadle Road Poolville, TX 76487
4 Beds
3 Baths
2,462 SqFt
Key Details
Property Type Single Family Home
Sub Type Single Family Residence
Listing Status Sold
Purchase Type For Sale
Square Footage 2,462 sqft
Price per Sqft $227
Subdivision Shadle Estates
MLS Listing ID 20144703
Sold Date 04/18/23
Style Traditional
Bedrooms 4
Full Baths 2
Half Baths 1
HOA Y/N None
Year Built 2022
Lot Size 2.000 Acres
Acres 2.0
Property Description
MLS# 20144703 - Built by Brookson Builders - Ready Now! ~ FREE 20 X 20 WORKSHOP. Through the upgraded, custom front door, you are greeted by a durable, wood look tile that runs from the entryway and throughout many rooms in the home. The tile pairs wonderfully with the living room's brick fireplace wood-wrapped mantel, the mud bench's stained shiplap wall accent, the master bath's barn door, and the kitchen's wooden vent hood pop-up ceiling treatment. Beyond the earthy theme, this Shadle property offers storage options in nearly every room in the home. For example, built-cabinetry can be found in the living room, kitchen, utility room, and floating shelving can be found in the living room and kitchen as well. If you're wondering if this home is too synchronized, not to worry! You'll discover playful gems across the floor plan, like the fun tile in the utility room, and in the kitchen, a playful backsplash, an extended island with decorative legs and much more!!
Location
State TX
County Parker
Direction From the heart of Weatherford, go north on N. Main St., turn left onto Ric Williamson Memorial Hwy., and then right on Zion Hill Rd., in 10 miles turn left onto Shadle Rd., neighborhood will be ahead in 1 mile.
Rooms
Dining Room 1
Interior
Interior Features Decorative Lighting, Granite Counters, High Speed Internet Available, Kitchen Island, Walk-In Closet(s)
Heating Central, Electric, Heat Pump
Cooling Ceiling Fan(s), Central Air, Electric, Heat Pump
Flooring Carpet, Ceramic Tile
Fireplaces Number 2
Fireplaces Type Brick, Living Room, Outside, Wood Burning
Appliance Dishwasher, Disposal, Electric Cooktop, Electric Oven, Microwave
Heat Source Central, Electric, Heat Pump
Laundry Electric Dryer Hookup, Utility Room, Full Size W/D Area, Washer Hookup
Exterior
Exterior Feature Awning(s), Covered Patio/Porch, Rain Gutters
Garage Spaces 2.0
Fence None
Utilities Available Aerobic Septic, Community Mailbox, Private Water
Roof Type Composition
Garage Yes
Building
Lot Description Acreage, Landscaped, Sprinkler System
Story One
Foundation Slab
Structure Type Brick
Schools
Elementary Schools Peaster
Middle Schools Peaster
High Schools Peaster
School District Peaster Isd
Others
Ownership Brookson Builders
Financing Cash
Read Less
Want to know what your home might be worth? Contact us for a FREE valuation!

Our team is ready to help you sell your home for the highest possible price ASAP

©2025 North Texas Real Estate Information Systems.
Bought with John Spriggs • Keller Williams Realty
GET MORE INFORMATION





