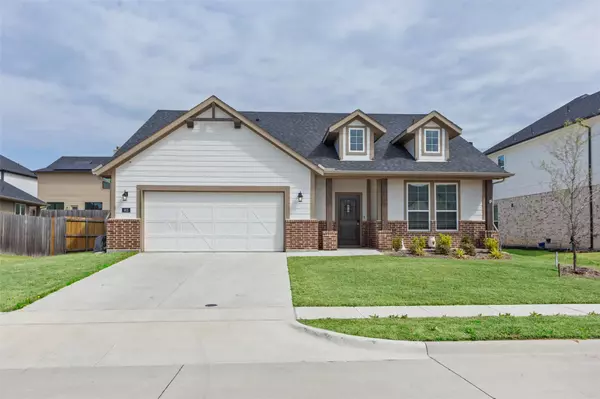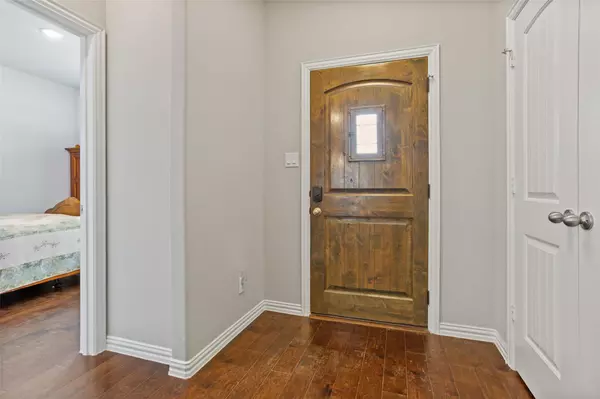$330,000
For more information regarding the value of a property, please contact us for a free consultation.
905 Blackbird Drive Sherman, TX 75092
4 Beds
2 Baths
1,889 SqFt
Key Details
Property Type Single Family Home
Sub Type Single Family Residence
Listing Status Sold
Purchase Type For Sale
Square Footage 1,889 sqft
Price per Sqft $174
Subdivision Quail Run Ph One
MLS Listing ID 20271551
Sold Date 04/24/23
Style Modern Farmhouse
Bedrooms 4
Full Baths 2
HOA Fees $41/ann
HOA Y/N Mandatory
Year Built 2021
Annual Tax Amount $6,472
Lot Size 7,230 Sqft
Acres 0.166
Property Description
Charming 4 bed, 2 bath Modern Farmhouse in the sought after Quail Run subdivision in Sherman, Texas! Built in 2021 by Riverside Homebuilders, this 1889 sq ft home boasts open concept kitchen, dining, living areas and split bedrooms. Create memorable meals in the chef's kitchen with HUGE island, QUARTZ countertops, knotty alder cabinets, stainless steel appliances, undermount sink and walk-in pantry! Wood floors in all rooms except for wet areas which are tiled. Separate utility room and built-in mud bench (drop zone) with storage off garage. Extra storage areas in the garage allow for a freezer or extra fridge. One bedroom is located at the front of the home, ideal for an office. The primary suite is separate from the other bedrooms offering privacy. Soak your cares away in the primary suite ensuite bathroom's large garden tub and you'll love the HUGE walk-in closet! Conveniently located just minutes from the new TI expansion project, Sherman High School and Hwy 75. Come see today!
Location
State TX
County Grayson
Community Curbs
Direction From 75 North, take exit for 1417 and go west on 1417 (Heritage Parkway). Continue on 1417 (Heritage Pkwy) and turn west on Quail Run Rd. Continue on Quail Run Rd and turn north on Blackbird Dr. Home is on the right-hand side of the street.
Rooms
Dining Room 1
Interior
Interior Features Cable TV Available, Decorative Lighting, Eat-in Kitchen, High Speed Internet Available, Kitchen Island, Open Floorplan, Pantry, Walk-In Closet(s)
Heating Central, Electric, Fireplace(s)
Cooling Ceiling Fan(s), Central Air, Electric
Flooring Ceramic Tile, Wood
Fireplaces Number 1
Fireplaces Type Living Room, Wood Burning
Appliance Dishwasher, Disposal, Electric Range, Electric Water Heater, Microwave
Heat Source Central, Electric, Fireplace(s)
Laundry Utility Room, Full Size W/D Area
Exterior
Exterior Feature Covered Patio/Porch, Lighting, Private Yard
Garage Spaces 2.0
Fence Wood
Community Features Curbs
Utilities Available City Sewer, City Water, Curbs, Underground Utilities
Roof Type Composition
Garage Yes
Building
Lot Description Interior Lot, Landscaped, Sprinkler System
Story One
Foundation Slab
Structure Type Brick,Cedar,Fiber Cement
Schools
Elementary Schools Henry W Sory
Middle Schools Piner
High Schools Sherman
School District Sherman Isd
Others
Ownership See Tax
Acceptable Financing Cash, Conventional, FHA, VA Loan
Listing Terms Cash, Conventional, FHA, VA Loan
Financing Cash
Read Less
Want to know what your home might be worth? Contact us for a FREE valuation!

Our team is ready to help you sell your home for the highest possible price ASAP

©2025 North Texas Real Estate Information Systems.
Bought with Andre S Kocher • Keller Williams Realty-FM
GET MORE INFORMATION





