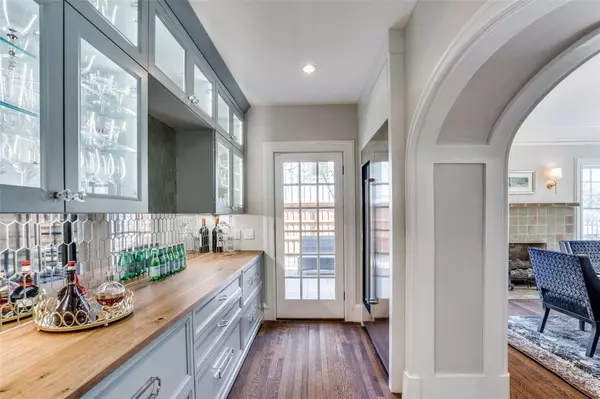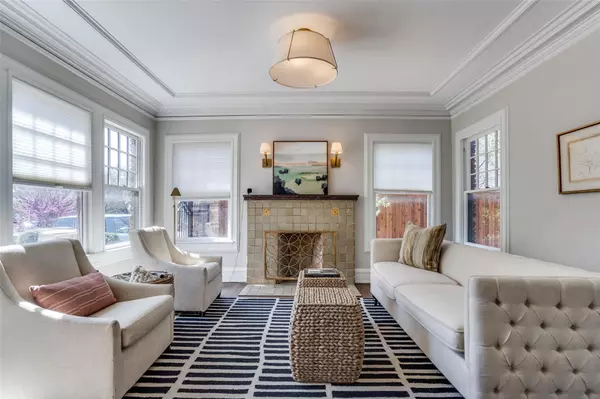$2,650,000
For more information regarding the value of a property, please contact us for a free consultation.
6665 Avalon Avenue Dallas, TX 75214
4 Beds
4 Baths
4,632 SqFt
Key Details
Property Type Single Family Home
Sub Type Single Family Residence
Listing Status Sold
Purchase Type For Sale
Square Footage 4,632 sqft
Price per Sqft $572
Subdivision Country Club Estates
MLS Listing ID 20272169
Sold Date 04/21/23
Style Tudor
Bedrooms 4
Full Baths 3
Half Baths 1
HOA Y/N None
Year Built 1945
Annual Tax Amount $37,108
Lot Size 0.348 Acres
Acres 0.348
Lot Dimensions 75 X 190
Property Description
On one of Lakewood's premier streets, this gorgeous Tudor has been beautifully updated and expanded in 2018 by the current owners, even winning national design awards! The open kitchen features subzero appliances, commercial grade range and hood, dual sinks, ice maker, custom cabinets, and custom island overlooking the large den, breakfast nook and views to the backyard. The upstairs is the huge primary suite with vaulted ceilings, sitting area, custom walkin closet, and stunning bath. Also upstairs is living room, 3 spacious secondary bedrooms, with updated bathrooms, and laundry. The 3rd floor is a great flex space perfect for game room, office, etc. The home additionally features many great outdoor spaces including the covered patio and kitchen with heaters, overlooking the pool.
Sqft DOES NOT include the basement or the 1367sqft fully updated carriage house with 2 bedroom, 2 bathroom, full kitchen and laundry.
Location
State TX
County Dallas
Community Gated, Spa
Direction **
Rooms
Dining Room 2
Interior
Interior Features Built-in Features, Built-in Wine Cooler, Cable TV Available, Decorative Lighting, Double Vanity, Eat-in Kitchen, High Speed Internet Available, Kitchen Island, Open Floorplan, Sound System Wiring, Vaulted Ceiling(s), Walk-In Closet(s)
Heating Central, Natural Gas
Cooling Ceiling Fan(s), Central Air, Electric
Flooring Slate, Wood
Fireplaces Number 2
Fireplaces Type Dining Room, Gas Logs
Appliance Built-in Gas Range, Built-in Refrigerator, Commercial Grade Range, Commercial Grade Vent, Dishwasher, Disposal, Electric Range, Gas Water Heater, Ice Maker, Microwave, Double Oven, Plumbed For Gas in Kitchen, Refrigerator, Vented Exhaust Fan
Heat Source Central, Natural Gas
Laundry Full Size W/D Area
Exterior
Exterior Feature Attached Grill, Built-in Barbecue, Covered Patio/Porch, Gas Grill, Rain Gutters, Lighting, Outdoor Kitchen, Outdoor Living Center
Garage Spaces 1.0
Carport Spaces 1
Fence Wood
Pool Diving Board, Gunite, Heated, In Ground, Pool/Spa Combo
Community Features Gated, Spa
Utilities Available Alley, City Sewer, City Water
Roof Type Slate,Tile
Garage Yes
Private Pool 1
Building
Lot Description Interior Lot, Sprinkler System
Story Three Or More
Foundation Pillar/Post/Pier
Level or Stories Three Or More
Structure Type Brick
Schools
Elementary Schools Lakewood
Middle Schools Long
High Schools Woodrow Wilson
School District Dallas Isd
Others
Ownership Contact Agent
Financing Conventional
Read Less
Want to know what your home might be worth? Contact us for a FREE valuation!

Our team is ready to help you sell your home for the highest possible price ASAP

©2025 North Texas Real Estate Information Systems.
Bought with Scott Jackson • Compass RE Texas, LLC
GET MORE INFORMATION





