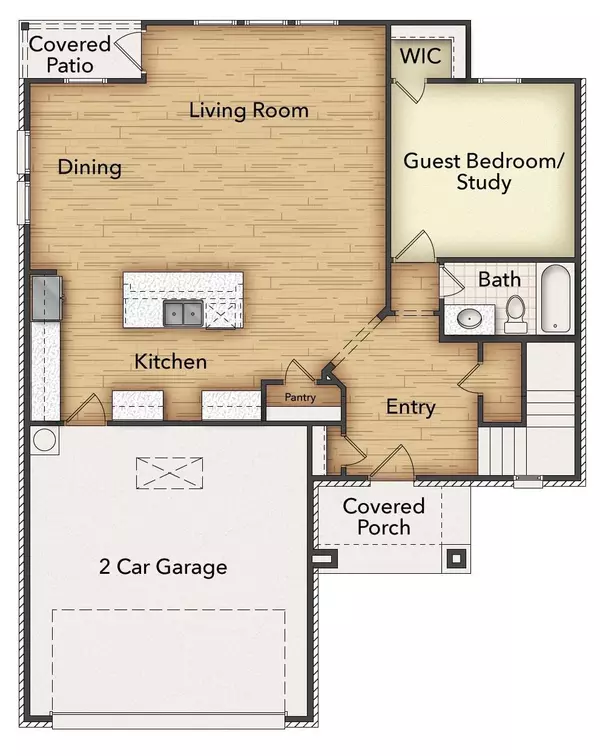$350,575
For more information regarding the value of a property, please contact us for a free consultation.
911 Osprey Drive Sherman, TX 75090
4 Beds
3 Baths
2,173 SqFt
Key Details
Property Type Single Family Home
Sub Type Single Family Residence
Listing Status Sold
Purchase Type For Sale
Square Footage 2,173 sqft
Price per Sqft $161
Subdivision Quail Run
MLS Listing ID 20211246
Sold Date 04/26/23
Style Traditional
Bedrooms 4
Full Baths 3
HOA Fees $41/ann
HOA Y/N Mandatory
Year Built 2022
Lot Size 8,537 Sqft
Acres 0.196
Property Description
Upon entering the main floor through the covered front porch, you'll find an entryway with plenty of storage options and access to a full bathroom. Through the entryway, the home opens up to a combined kitchen, dining area and living room—creating one large area that's perfect for entertaining friends and spending time together as a family. The kitchen includes a large pantry, access to the two-car garage and can be personalized with the fixtures and finishes you love. With large windows and access to a covered patio from the living room, this space is bright, airy and inviting. Finishing off the first floor is a study or bedroom, complete with a walk-in closet. Upstairs is a game room, conveniently located laundry room and a owner's suite with walk-in closet and a bathroom—featuring dual sinks and a separate tub and shower. Two additional bedrooms with a shared bathroom make up the remainder of the second floor.
Location
State TX
County Grayson
Direction Traveling east on highway 56 turn right on south seasons west and drive through the pre existing community to our community. Left on cormorant Turn right on Quail Run and then turn right again on Gambel Dr, Left on Oriole Drive. Left on Osprey
Rooms
Dining Room 1
Interior
Interior Features Decorative Lighting, High Speed Internet Available
Heating Central, Electric, Fireplace(s), Heat Pump
Cooling Ceiling Fan(s), Central Air, Electric, Heat Pump
Flooring Carpet, Ceramic Tile, Wood
Fireplaces Number 1
Fireplaces Type Stone, Wood Burning
Appliance Dishwasher, Disposal, Electric Range, Microwave
Heat Source Central, Electric, Fireplace(s), Heat Pump
Exterior
Garage Spaces 2.0
Utilities Available Co-op Water, Community Mailbox, Concrete, Curbs, Sidewalk
Roof Type Composition
Garage Yes
Building
Lot Description Few Trees, Landscaped, Subdivision
Story Two
Foundation Slab
Structure Type Brick,Siding
Schools
Elementary Schools Henry W Sory
School District Sherman Isd
Others
Restrictions Deed
Ownership Riverside Homebuilders
Acceptable Financing Cash, Conventional, FHA, VA Loan
Listing Terms Cash, Conventional, FHA, VA Loan
Financing Conventional
Read Less
Want to know what your home might be worth? Contact us for a FREE valuation!

Our team is ready to help you sell your home for the highest possible price ASAP

©2025 North Texas Real Estate Information Systems.
Bought with Don Gentry • PARAGON, REALTORS
GET MORE INFORMATION



