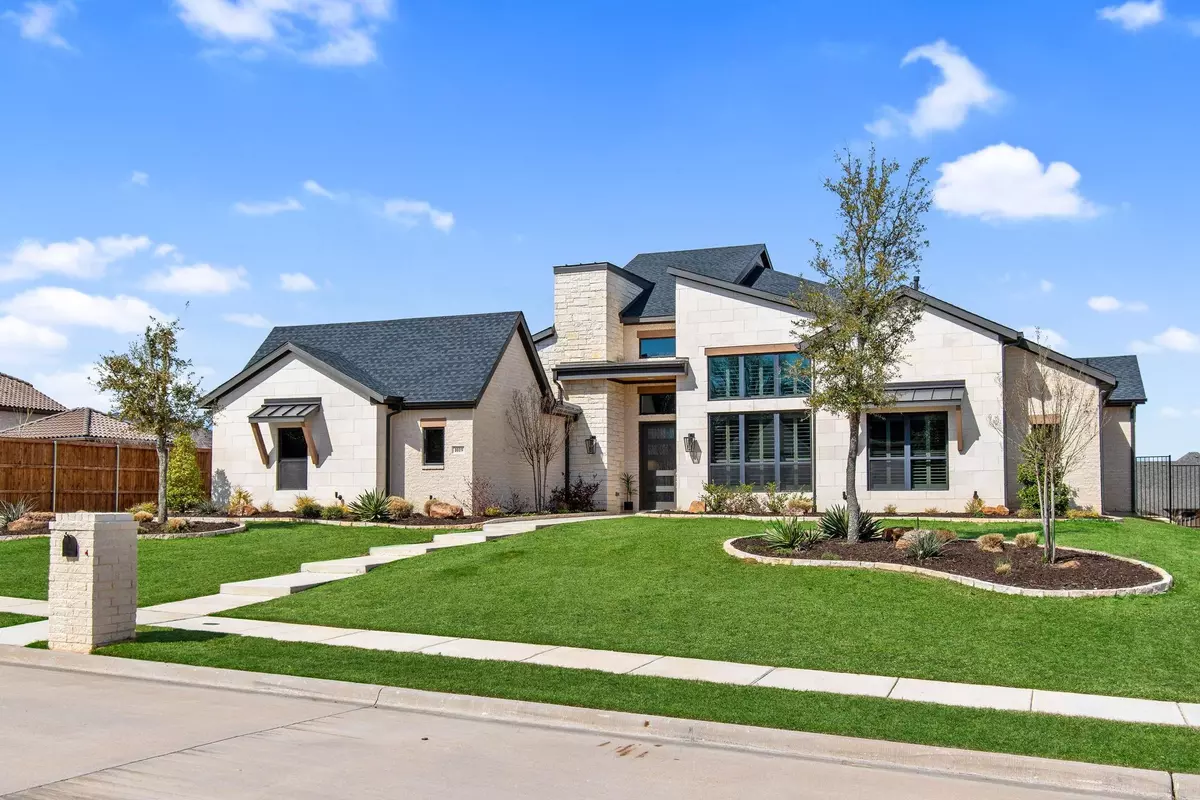$1,575,000
For more information regarding the value of a property, please contact us for a free consultation.
1019 Barbara Lane Keller, TX 76248
4 Beds
4 Baths
4,270 SqFt
Key Details
Property Type Single Family Home
Sub Type Single Family Residence
Listing Status Sold
Purchase Type For Sale
Square Footage 4,270 sqft
Price per Sqft $368
Subdivision Trails/Bear Crk
MLS Listing ID 20261713
Sold Date 04/28/23
Style Contemporary/Modern
Bedrooms 4
Full Baths 3
Half Baths 1
HOA Fees $116/ann
HOA Y/N Mandatory
Year Built 2019
Annual Tax Amount $24,465
Lot Size 0.640 Acres
Acres 0.64
Property Sub-Type Single Family Residence
Property Description
Here's the one you've been waiting for. A gorgeous, single-story, custom modern build in the highly sought after Trails at Bear Creek! Completed in 2020, this 4 bed 4 bath home features an open-concept floor plan, stunning wide plank wood floors, a large office with built-ins, media room, separate game room with wet bar and built-ins, a surround sound system indoors and out, a beautiful saltwater pool and spa with travertine patio, and a HUGE yard with upgraded landscaping. The kitchen has an enormous island, an abundance of cabinet space and a large walk-in pantry. The outdoor living space provides the perfect opportunity to entertain family and friends. Enjoy the miles of walking trails and a private fully stocked fishing pond! Conveniently located within walking distance to Keller Pointe, the Dog Park, Keller Town Center, the Farmer's Market and more! All of this is situated on a .64 acre lot. And the oversized 4 car garage can fit your Texas sized truck.
Location
State TX
County Tarrant
Community Curbs, Fishing, Sidewalks
Direction GPS
Rooms
Dining Room 1
Interior
Interior Features Cable TV Available, Eat-in Kitchen, Kitchen Island, Pantry, Sound System Wiring, Walk-In Closet(s)
Heating Central, Fireplace(s), Natural Gas, Zoned
Cooling Central Air, Zoned
Flooring Carpet, Ceramic Tile, Wood
Fireplaces Number 2
Fireplaces Type Gas, Gas Logs
Appliance Dishwasher, Disposal, Electric Oven, Gas Cooktop, Gas Water Heater, Microwave, Convection Oven, Double Oven
Heat Source Central, Fireplace(s), Natural Gas, Zoned
Laundry Electric Dryer Hookup, Utility Room, Full Size W/D Area, Washer Hookup, On Site
Exterior
Exterior Feature Covered Patio/Porch, Outdoor Grill
Garage Spaces 4.0
Pool In Ground
Community Features Curbs, Fishing, Sidewalks
Utilities Available City Sewer, City Water, Co-op Electric, Concrete, Curbs, Individual Gas Meter, Sewer Available, Sidewalk
Roof Type Asphalt
Total Parking Spaces 4
Garage Yes
Private Pool 1
Building
Lot Description Lrg. Backyard Grass
Story One
Foundation Slab
Level or Stories One
Structure Type Brick,Rock/Stone
Schools
Elementary Schools Shadygrove
Middle Schools Indian Springs
High Schools Keller
School District Keller Isd
Others
Acceptable Financing Cash, Conventional, FHA, VA Loan
Listing Terms Cash, Conventional, FHA, VA Loan
Financing Conventional
Read Less
Want to know what your home might be worth? Contact us for a FREE valuation!

Our team is ready to help you sell your home for the highest possible price ASAP

©2025 North Texas Real Estate Information Systems.
Bought with Lisa Capricciuolo • Executive Dream Realty Group
GET MORE INFORMATION

