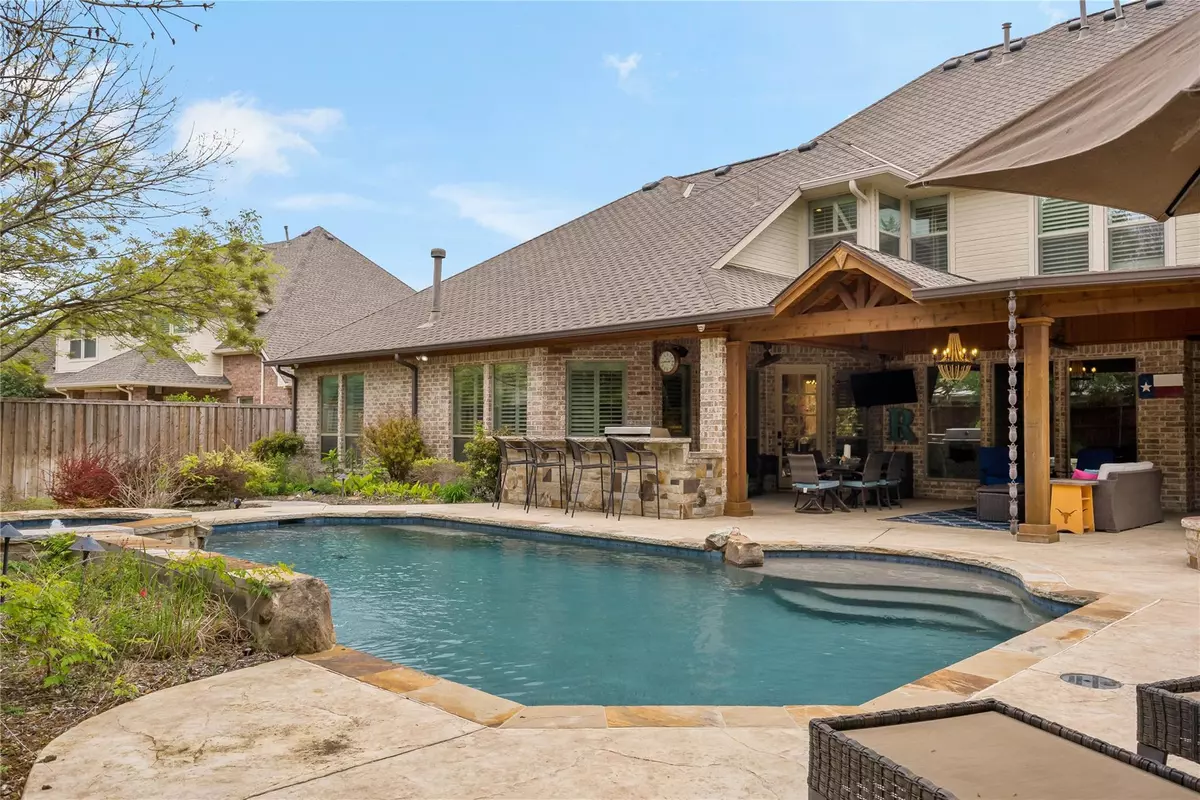$909,000
For more information regarding the value of a property, please contact us for a free consultation.
7406 Ramblewood Drive Garland, TX 75044
5 Beds
5 Baths
4,350 SqFt
Key Details
Property Type Single Family Home
Sub Type Single Family Residence
Listing Status Sold
Purchase Type For Sale
Square Footage 4,350 sqft
Price per Sqft $208
Subdivision Firewheel
MLS Listing ID 20300575
Sold Date 04/28/23
Style Traditional
Bedrooms 5
Full Baths 4
Half Baths 1
HOA Fees $75/ann
HOA Y/N Mandatory
Year Built 2004
Annual Tax Amount $17,050
Lot Size 0.347 Acres
Acres 0.347
Property Description
Welcome to this stunning custom-built home located on a .3 acre lot in the prestigious Gated neighborhood of The Retreat at Firewheel. Perfect Open floor plan with Primary & guest suite on the 1st floor along with Study & 2 LA's. Game Room, Media Room & 3 BR's on 2nd floor. Entertaining kitchen with island & bar seating, 5 Burner gas CT, double ovens, WI Pantry. Lots of windows overlooking the backyard! Hardwood floors thru most of the 1st level. The game & media room provide the perfect setting for fun & relaxation. Ultimate private oasis in the backyard with a huge outdoor living area that includes a BI Grill, Bar Seating, Fire Pit, Pool, Spa & grassy play area. Direct access to a Pool bath. Storage Building conveys. 3 car garage, one with an 8-foot door for a truck, provides plenty of space & storage needs. Whole home water softener. Circular driveway for extra parking. Neighborhood Pond, Community Pool & Clubhouse. Mins to 190, 75, Shopping, Golf, Parks. Make this dream home yours!
Location
State TX
County Dallas
Community Club House, Community Pool, Gated, Lake
Direction From 190 Tollway: Exit Campbell Rd heading East. Left on Water Oak Dr, Right on Ramblewood Dr, Home will be on right.
Rooms
Dining Room 2
Interior
Interior Features Built-in Features, Cable TV Available, Decorative Lighting, Eat-in Kitchen, High Speed Internet Available, Kitchen Island, Open Floorplan, Pantry, Walk-In Closet(s)
Heating Central, Natural Gas
Cooling Central Air, Electric
Flooring Carpet, Hardwood
Fireplaces Number 1
Fireplaces Type Gas, Gas Logs, Glass Doors, Living Room
Appliance Dishwasher, Disposal, Electric Oven, Gas Cooktop, Gas Water Heater, Microwave, Double Oven, Plumbed For Gas in Kitchen, Vented Exhaust Fan, Water Purifier, Water Softener
Heat Source Central, Natural Gas
Laundry Gas Dryer Hookup, Utility Room, Full Size W/D Area, Washer Hookup
Exterior
Exterior Feature Attached Grill, Covered Patio/Porch, Fire Pit, Rain Gutters, Lighting, Outdoor Grill, Outdoor Living Center
Garage Spaces 3.0
Fence Wood
Pool Gunite, In Ground, Outdoor Pool, Pool/Spa Combo, Water Feature
Community Features Club House, Community Pool, Gated, Lake
Utilities Available Cable Available, City Sewer, City Water, Concrete, Individual Gas Meter, Individual Water Meter
Roof Type Composition
Garage Yes
Private Pool 1
Building
Lot Description Few Trees, Interior Lot, Landscaped, Lrg. Backyard Grass
Story Two
Foundation Slab
Structure Type Brick,Rock/Stone
Schools
Elementary Schools Choice Of School
School District Garland Isd
Others
Restrictions Deed
Ownership owner
Acceptable Financing Cash, Conventional
Listing Terms Cash, Conventional
Financing Cash
Special Listing Condition Aerial Photo
Read Less
Want to know what your home might be worth? Contact us for a FREE valuation!

Our team is ready to help you sell your home for the highest possible price ASAP

©2024 North Texas Real Estate Information Systems.
Bought with Sahil Mishra • Briggs Freeman Sotheby's Int'l

GET MORE INFORMATION

