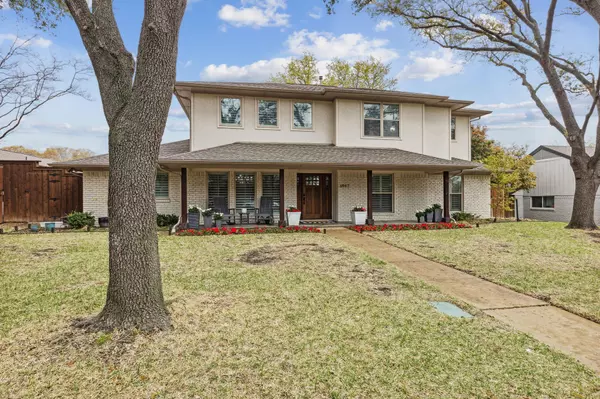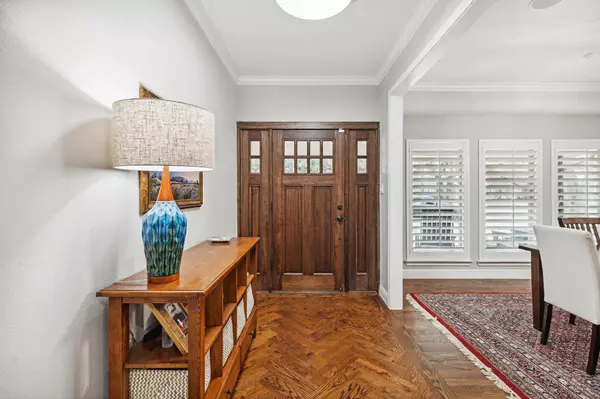$1,250,000
For more information regarding the value of a property, please contact us for a free consultation.
6947 Topsfield Drive Dallas, TX 75231
5 Beds
5 Baths
3,870 SqFt
Key Details
Property Type Single Family Home
Sub Type Single Family Residence
Listing Status Sold
Purchase Type For Sale
Square Footage 3,870 sqft
Price per Sqft $322
Subdivision Merriman Park Estates
MLS Listing ID 20285175
Sold Date 05/02/23
Style Ranch
Bedrooms 5
Full Baths 4
Half Baths 1
HOA Fees $8/ann
HOA Y/N Voluntary
Year Built 1973
Annual Tax Amount $25,127
Lot Size 10,018 Sqft
Acres 0.23
Property Description
***Multiple offers received - please have a best and final in by 3pm tomorrow, Monday, March 27.*** Welcome Home to this beautiful, spacious house nestled in sought-after Merriman Park Estates. Upon entry you will immediately notice the wide open spaces and splendid hardwood floors. A huge updated kitchen with ss appliances, double ovens and quartz island opens onto a charming living room that looks out at the covered outdoor living space and large turfed backyard. The walk-in pantry with a built-in coffee station has room for all your family's needs as does the immense amount of storage found throughout the house. Down the hall are three of the five bedrooms including an impressive primary suite with separate closets and a gorgeous primary bath. Walk upstairs to find a giant second living area with a built-in beverage bar that opens onto a third living area perfect for a playroom with all the toys that can be closed off!
Location
State TX
County Dallas
Community Curbs, Park, Playground, Sidewalks
Direction From Hwy 75 take the Walnut Hill exit and drive east. Turn right onto Abrams road and then turn left onto Merriman Parkway. Topsfield will be the third street on the left. Take a left and the house will be at the end of the street on the left.
Rooms
Dining Room 2
Interior
Interior Features Built-in Wine Cooler, Decorative Lighting, Double Vanity, Dry Bar, Eat-in Kitchen, Kitchen Island, Open Floorplan, Pantry, Walk-In Closet(s)
Heating Central, Natural Gas
Cooling Ceiling Fan(s), Central Air, Electric
Flooring Carpet, Ceramic Tile, Wood
Fireplaces Number 2
Fireplaces Type Gas, Gas Starter
Appliance Dishwasher, Disposal, Electric Oven, Gas Range, Microwave, Double Oven
Heat Source Central, Natural Gas
Laundry Electric Dryer Hookup, Utility Room, Full Size W/D Area, Washer Hookup
Exterior
Exterior Feature Covered Patio/Porch, Rain Gutters, Outdoor Living Center, Playground
Garage Spaces 2.0
Community Features Curbs, Park, Playground, Sidewalks
Utilities Available Alley, Cable Available, City Sewer, City Water, Curbs, Electricity Connected, Individual Gas Meter, Individual Water Meter, Overhead Utilities, Sidewalk, Underground Utilities
Roof Type Composition
Garage Yes
Building
Lot Description Interior Lot, Landscaped, Lrg. Backyard Grass, Many Trees, Sprinkler System
Story Two
Foundation Slab
Structure Type Brick
Schools
Elementary Schools Merriman Park
School District Richardson Isd
Others
Restrictions No Known Restriction(s)
Acceptable Financing Cash, Conventional
Listing Terms Cash, Conventional
Financing Conventional
Read Less
Want to know what your home might be worth? Contact us for a FREE valuation!

Our team is ready to help you sell your home for the highest possible price ASAP

©2025 North Texas Real Estate Information Systems.
Bought with Kimberly Maher • eXp Realty LLC
GET MORE INFORMATION





