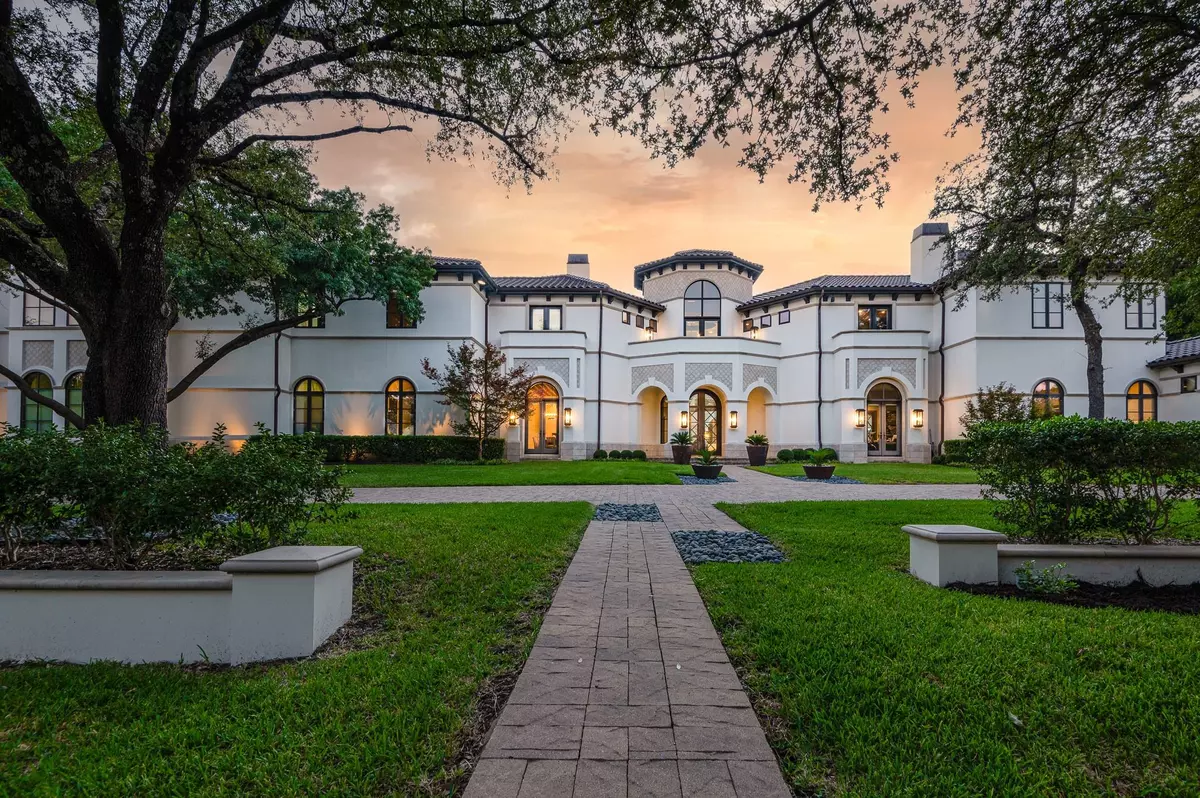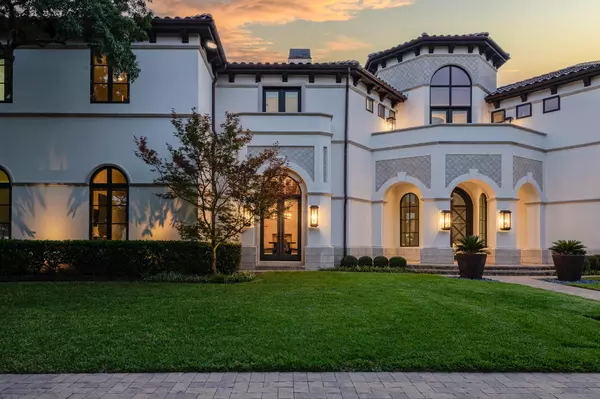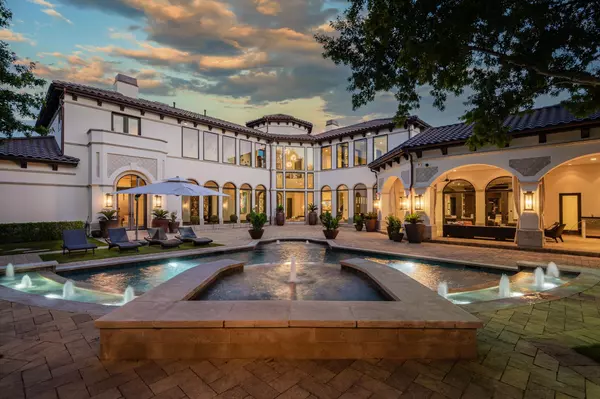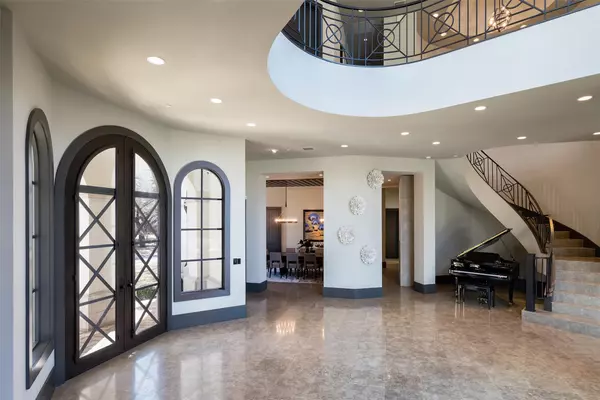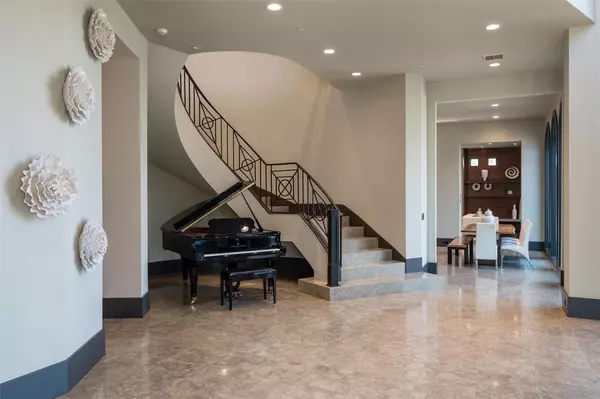$9,395,000
For more information regarding the value of a property, please contact us for a free consultation.
10333 Woodford Drive Dallas, TX 75229
6 Beds
10 Baths
12,379 SqFt
Key Details
Property Type Single Family Home
Sub Type Single Family Residence
Listing Status Sold
Purchase Type For Sale
Square Footage 12,379 sqft
Price per Sqft $758
Subdivision Kelsey Square
MLS Listing ID 20274303
Sold Date 05/02/23
Style Contemporary/Modern,Mediterranean
Bedrooms 6
Full Baths 8
Half Baths 2
HOA Y/N None
Year Built 2011
Annual Tax Amount $113,080
Lot Size 1.022 Acres
Acres 1.022
Property Description
Striking Simmie Cooper custom-built home with recent crisp exterior finishes lives expansively on this 238-ft wide lot in Preston Hollow. The sprawling footprint maximizes living and entertaining spaces with dramatic walls of windows, all set against handsome contemporary finishes. A truly gourmet kitchen with Miele appliances flows into a “wow” factor arrangement: two living spaces, incredible media room, full bar and a wine room - all overlooking the terrace, pool, putting green, sport court and a turfed backyard. The downstairs primary wing featuring a sitting area with fireplace, direct study access and spa-like bathroom with dual custom closets is split from a guest ensuite. An elevator or sweeping staircase leads to three more large ensuite bedrooms, two additional bedrooms or office spaces, a spacious exercise room with attached sauna, and an approx. 1,200 sf flex room to solve any living-storage dilemmas. Terrific parking options with a circle drive and oversized 4-car garage.
Location
State TX
County Dallas
Direction Off Strait Ln take Dorset Rd west to Woodford Lane. Go right on Woodford and the home is immediately on your left.
Rooms
Dining Room 2
Interior
Interior Features Built-in Features, Cedar Closet(s), Central Vacuum, Chandelier, Decorative Lighting, Double Vanity, Elevator, Flat Screen Wiring, Kitchen Island, Smart Home System, Sound System Wiring, Walk-In Closet(s), Wet Bar
Heating Central, Fireplace(s), Natural Gas, Zoned
Cooling Ceiling Fan(s), Central Air, Electric, Multi Units, Zoned
Flooring Carpet, Tile, Wood
Fireplaces Number 5
Fireplaces Type Dining Room, Gas Logs, Gas Starter, Great Room, Library, Master Bedroom, Outside, Wood Burning
Equipment Home Theater
Appliance Built-in Refrigerator, Dishwasher, Disposal, Electric Cooktop, Electric Oven, Gas Water Heater, Ice Maker, Microwave, Plumbed For Gas in Kitchen, Tankless Water Heater, Vented Exhaust Fan, Warming Drawer, Water Filter
Heat Source Central, Fireplace(s), Natural Gas, Zoned
Exterior
Exterior Feature Balcony, Covered Patio/Porch, Fire Pit, Gas Grill, Rain Gutters, Lighting
Garage Spaces 4.0
Fence Wood
Pool Heated, In Ground, Pool Sweep, Pool/Spa Combo, Salt Water, Water Feature, Waterfall
Utilities Available City Sewer, City Water, Curbs, Underground Utilities
Roof Type Tile
Garage Yes
Private Pool 1
Building
Lot Description Landscaped, Many Trees, Sprinkler System
Story Two
Foundation Slab
Structure Type Stucco
Schools
Elementary Schools Walnuthill
Middle Schools Medrano
High Schools Jefferson
School District Dallas Isd
Others
Ownership see agent
Acceptable Financing Cash, Conventional, Lease Back
Listing Terms Cash, Conventional, Lease Back
Financing Cash
Read Less
Want to know what your home might be worth? Contact us for a FREE valuation!

Our team is ready to help you sell your home for the highest possible price ASAP

©2025 North Texas Real Estate Information Systems.
Bought with Chris Hickman • Ebby Halliday, REALTORS
GET MORE INFORMATION

