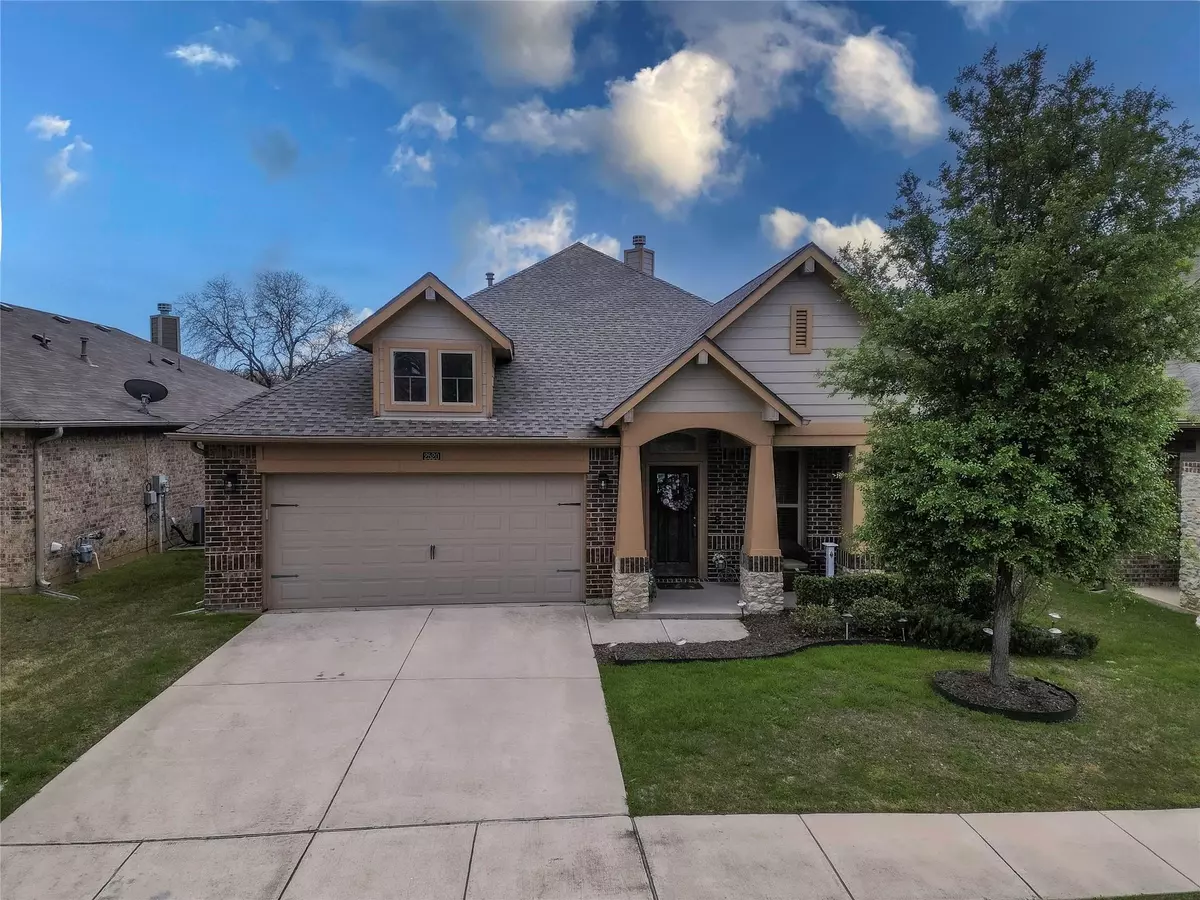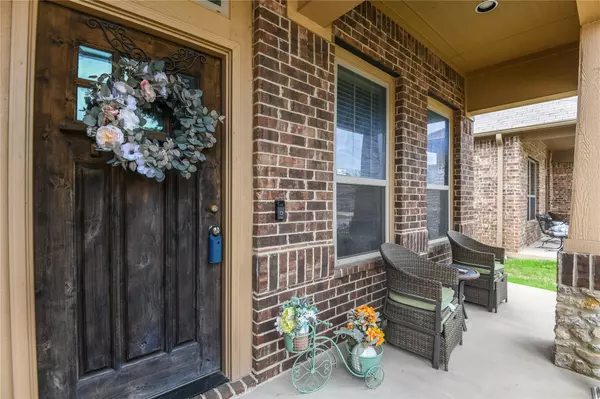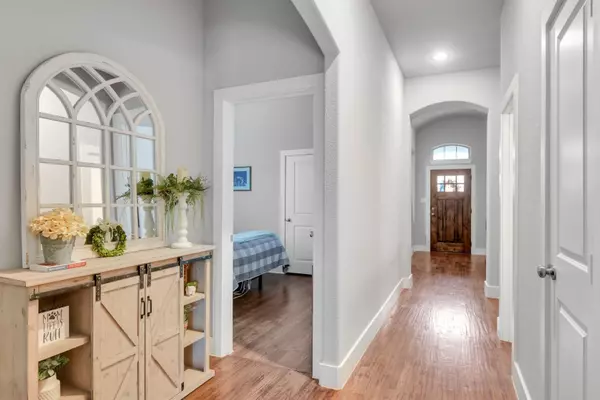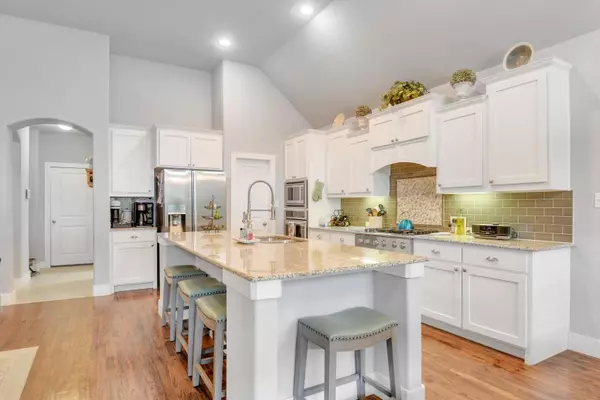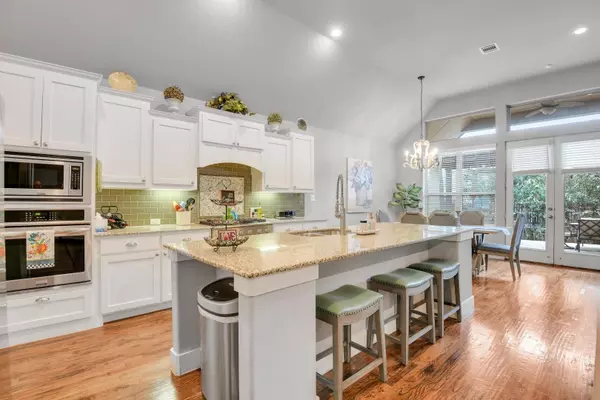$500,000
For more information regarding the value of a property, please contact us for a free consultation.
2520 Sanders Court Bedford, TX 76021
3 Beds
3 Baths
2,267 SqFt
Key Details
Property Type Single Family Home
Sub Type Single Family Residence
Listing Status Sold
Purchase Type For Sale
Square Footage 2,267 sqft
Price per Sqft $220
Subdivision Sanders Add
MLS Listing ID 20292513
Sold Date 05/15/23
Style Traditional
Bedrooms 3
Full Baths 2
Half Baths 1
HOA Fees $12/ann
HOA Y/N Mandatory
Year Built 2014
Lot Size 5,575 Sqft
Acres 0.128
Lot Dimensions 50 x 113
Property Description
IMPECABLE HOME in NORTH BEDFORD and H-E-B ISD!! Just minutes to HWY 121, 183 and DFW Airport with numerous Shops and Restaurants all near by! IDEAL OPEN FLOORPLAN with HIGH END CRAFTSMAN FINISH OUT!! Large Gourmet Island Kitchen with Granite Countertops, SS Appliances with Gas Cooktop, tiled backsplash, under cabinet lighting, walk-in Pantry and an abundance of Cabinetry with handles and knobs. Beautiful hardwood floors, high ceilings, decor and recessed lighting, arched opening, art niches and 6 in baseboards all help accent this spacious open floorplan. Front Office and large Living with side Tech Center, gas starter Fireplace and a back wall of windows opening to Dining and Kitchen. Over sized Laundry with room for Freezer. Large Private En-Suite with Granite top Vanities, Garden Tub, oversized Shower, Linen and Walk-in Closet. 6 foot stained privacy fenced backyard with Pergola, oversized back Patio, custom Built-in Grill and sitting Bar. Wide covered front sitting Porch and more!!
Location
State TX
County Tarrant
Direction In the Hurst, Euless Bedford area take HWY 121 EXIT at Harwood and go WEST. At Murphy Dr turn LEFT then proceed to Sanders CT and turn RIGHT. Arrive at 2520 Sanders Ct second home on the Left.
Rooms
Dining Room 1
Interior
Interior Features Cable TV Available, Decorative Lighting, Double Vanity, Eat-in Kitchen, Granite Counters, High Speed Internet Available, Kitchen Island, Vaulted Ceiling(s), Walk-In Closet(s), Other
Heating Central, Natural Gas
Cooling Central Air, Electric
Flooring Carpet, Ceramic Tile, Wood
Fireplaces Number 1
Fireplaces Type Gas Starter, Wood Burning
Appliance Dishwasher, Disposal, Gas Cooktop, Gas Water Heater, Microwave, Convection Oven, Plumbed For Gas in Kitchen
Heat Source Central, Natural Gas
Laundry Electric Dryer Hookup, Utility Room, Full Size W/D Area, Washer Hookup
Exterior
Exterior Feature Attached Grill, Built-in Barbecue, Covered Patio/Porch, Gas Grill, Rain Gutters, Outdoor Grill
Garage Spaces 2.0
Fence Back Yard, Fenced, Wood
Utilities Available City Sewer, City Water, Concrete, Curbs, Individual Gas Meter, Individual Water Meter, Sidewalk, Underground Utilities
Roof Type Composition
Garage Yes
Building
Lot Description Cul-De-Sac, Few Trees, Interior Lot, Landscaped, Sprinkler System, Subdivision
Story One
Foundation Slab
Structure Type Brick,Frame,Siding
Schools
Elementary Schools Meadowcrk
High Schools Trinity
School District Hurst-Euless-Bedford Isd
Others
Ownership Of Record
Acceptable Financing Cash, Conventional, FHA, VA Loan
Listing Terms Cash, Conventional, FHA, VA Loan
Financing Conventional
Read Less
Want to know what your home might be worth? Contact us for a FREE valuation!

Our team is ready to help you sell your home for the highest possible price ASAP

©2025 North Texas Real Estate Information Systems.
Bought with Tom Harms • Momentum Real Estate Group,LLC
GET MORE INFORMATION

