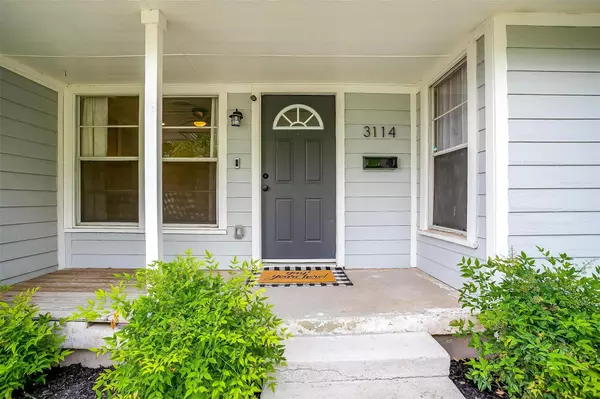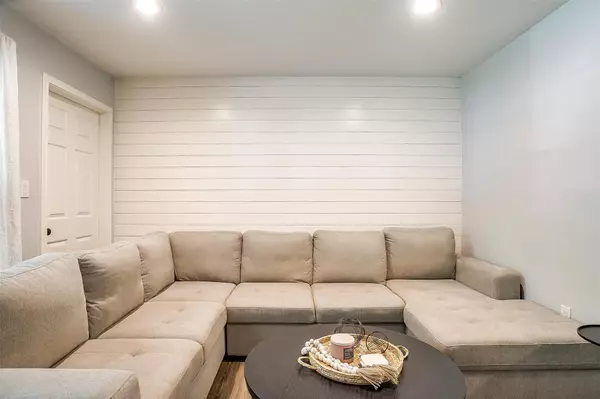$264,900
For more information regarding the value of a property, please contact us for a free consultation.
3114 Dogwood Park Drive Richland Hills, TX 76118
3 Beds
2 Baths
1,280 SqFt
Key Details
Property Type Single Family Home
Sub Type Single Family Residence
Listing Status Sold
Purchase Type For Sale
Square Footage 1,280 sqft
Price per Sqft $206
Subdivision Richland Park Add
MLS Listing ID 20302575
Sold Date 05/15/23
Bedrooms 3
Full Baths 2
HOA Y/N None
Year Built 1950
Annual Tax Amount $4,691
Lot Size 7,492 Sqft
Acres 0.172
Property Description
Welcome to the updated charmer you have been looking for! Renovated in 2021, the trending color palette and stylish updates set this home apart. Spacious bedrooms, huge master closet and storage throughout add to the allure of this cozy yet roomy home. Lovely kitchen with beautiful granite counters, cabinetry and stainless appliances. Plenty of room for dining! Gorgeous laminate hardwood flooring throughout for easy maintenance. Lots of designer touches! Tankless water heater, updated electric. Large fenced backyard with ample deck space for entertaining. Conveniently located to major highways, shopping, dining etc. Home has seller coverage with 2-10 home warranty. This property is A MUST SEE!
Location
State TX
County Tarrant
Direction From I820 N take exit 24 for Texas 183. Continue on NE Loop 820 Service Rd then Right on Baker Blvd. Left onto Handley Ederville Rd. Right on Latham Dr then Left on Dogwood Park.
Rooms
Dining Room 1
Interior
Interior Features Cable TV Available, Decorative Lighting, Eat-in Kitchen, Granite Counters, High Speed Internet Available, Open Floorplan, Walk-In Closet(s)
Heating Central, Electric
Cooling Ceiling Fan(s), Central Air, Electric
Flooring Ceramic Tile, Luxury Vinyl Plank
Appliance Dishwasher, Disposal, Electric Cooktop, Electric Oven, Electric Range, Gas Water Heater, Microwave, Tankless Water Heater
Heat Source Central, Electric
Laundry Electric Dryer Hookup, Full Size W/D Area, Washer Hookup
Exterior
Exterior Feature Covered Patio/Porch, Private Yard
Fence Chain Link, Gate
Utilities Available All Weather Road, Cable Available, City Sewer, City Water, Curbs, Electricity Available, Electricity Connected, Individual Gas Meter, Individual Water Meter, Phone Available
Roof Type Composition
Garage No
Building
Lot Description Landscaped, Lrg. Backyard Grass
Foundation Pillar/Post/Pier
Structure Type Siding
Schools
Elementary Schools Cheney Hills
Middle Schools Richland
High Schools Birdville
School District Birdville Isd
Others
Ownership Of Record
Acceptable Financing Cash, Conventional, FHA, VA Loan
Listing Terms Cash, Conventional, FHA, VA Loan
Financing FHA
Read Less
Want to know what your home might be worth? Contact us for a FREE valuation!

Our team is ready to help you sell your home for the highest possible price ASAP

©2024 North Texas Real Estate Information Systems.
Bought with Lisa Torres • RJ Williams & Company RE LLC
GET MORE INFORMATION





