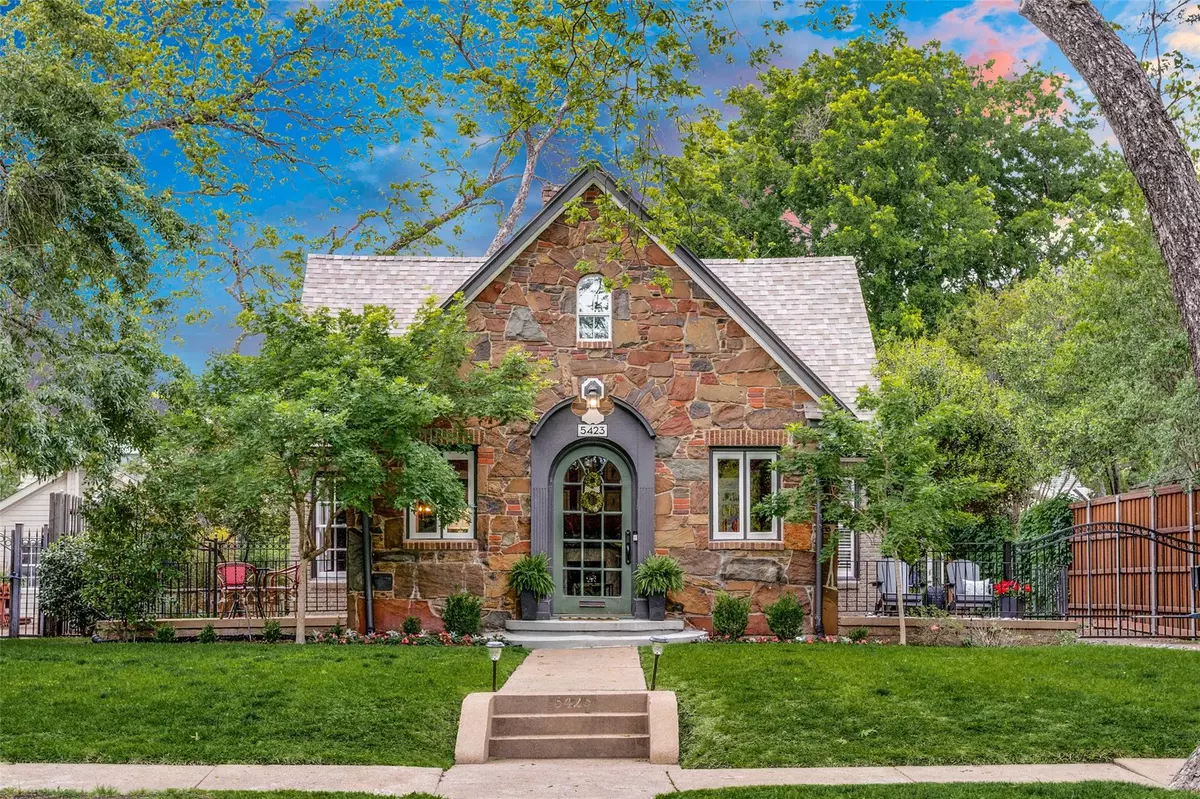$1,075,000
For more information regarding the value of a property, please contact us for a free consultation.
5423 Merrimac Avenue Dallas, TX 75206
3 Beds
3 Baths
2,328 SqFt
Key Details
Property Type Single Family Home
Sub Type Single Family Residence
Listing Status Sold
Purchase Type For Sale
Square Footage 2,328 sqft
Price per Sqft $461
Subdivision Sixty Foot Sec/Greenland Hills
MLS Listing ID 20308200
Sold Date 05/17/23
Style Tudor
Bedrooms 3
Full Baths 2
Half Baths 1
HOA Y/N None
Year Built 1927
Annual Tax Amount $16,968
Lot Size 7,797 Sqft
Acres 0.179
Lot Dimensions 60 x 130
Property Description
Curb appeal exudes from this M-Streets Tudor-style cottage on one of the best blocks in the neighborhood! Walking up, you are greeted by a distinctly charming facade, flanked by two serene outdoor patios perfect for morning coffee or nighttime vino. This historic home has a modern-day floor plan with open living and dining spaces and private Study connected by hardwood floors and flooded with natural light. The updated kitchen includes stainless steel appliances, new tile and great storage. The primary suite, renovated in 2021 by Bella Vista, is the highlight of the home with its vaulted ceiling, windows overlooking the pool, and a spa-like primary bath with dual vanities & soaking tub. Two guest bedrooms are upstairs, with a media room that could function as a playroom or a third guest room. The outside is a summer retreat, highlighted by the heated pool and large patio with ample space to lay-out and dine. A two-car garage with an automatic gate complete this stunning home!
Location
State TX
County Dallas
Direction Please use GPS
Rooms
Dining Room 1
Interior
Interior Features Cable TV Available, Chandelier, Decorative Lighting, Double Vanity, High Speed Internet Available, Pantry, Vaulted Ceiling(s)
Heating Central, Natural Gas
Cooling Central Air, Electric
Flooring Carpet, Ceramic Tile, Marble, Wood
Fireplaces Number 1
Fireplaces Type Gas Logs
Equipment Home Theater
Appliance Dishwasher, Disposal, Dryer, Electric Water Heater, Gas Range
Heat Source Central, Natural Gas
Laundry Stacked W/D Area
Exterior
Exterior Feature Rain Gutters
Garage Spaces 2.0
Carport Spaces 2
Fence Wood
Pool Heated, In Ground, Outdoor Pool, Private
Utilities Available Alley, Asphalt, Cable Available, City Sewer, City Water, Curbs, Sidewalk, Underground Utilities
Roof Type Composition
Garage Yes
Private Pool 1
Building
Lot Description Few Trees, Interior Lot, Landscaped, Sprinkler System
Story Two
Foundation Pillar/Post/Pier
Structure Type Brick,Rock/Stone,Wood
Schools
Elementary Schools Mockingbird
Middle Schools Long
High Schools Woodrow Wilson
School District Dallas Isd
Others
Ownership Contact Agent
Acceptable Financing Cash, Conventional
Listing Terms Cash, Conventional
Financing Cash
Read Less
Want to know what your home might be worth? Contact us for a FREE valuation!

Our team is ready to help you sell your home for the highest possible price ASAP

©2024 North Texas Real Estate Information Systems.
Bought with Samuel Dickie • Compass RE Texas, LLC.

GET MORE INFORMATION

