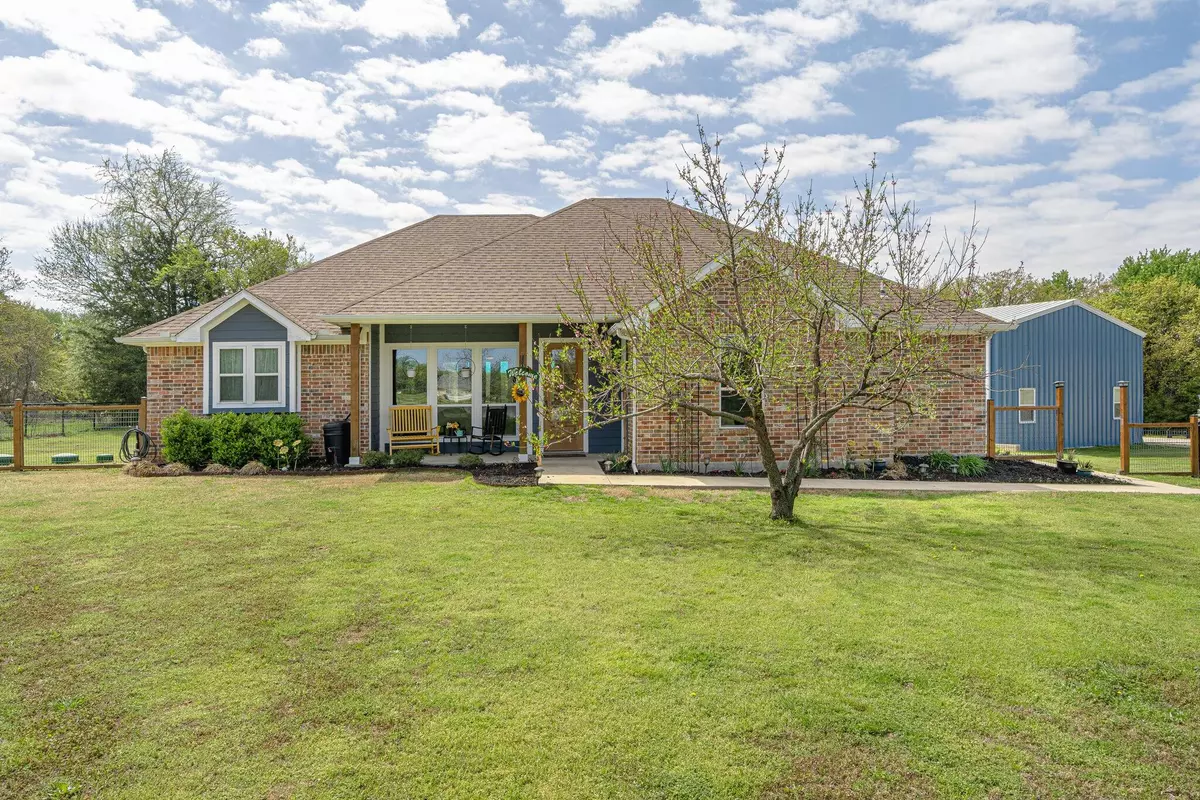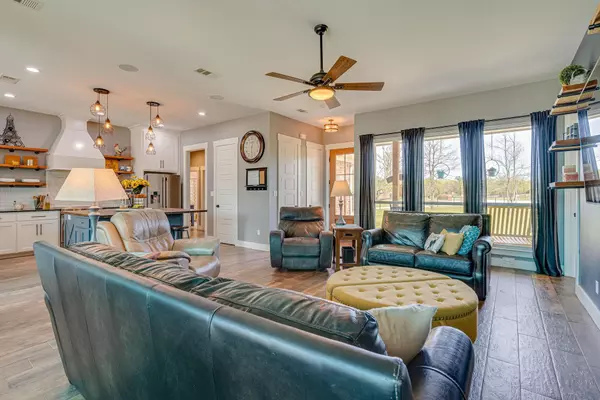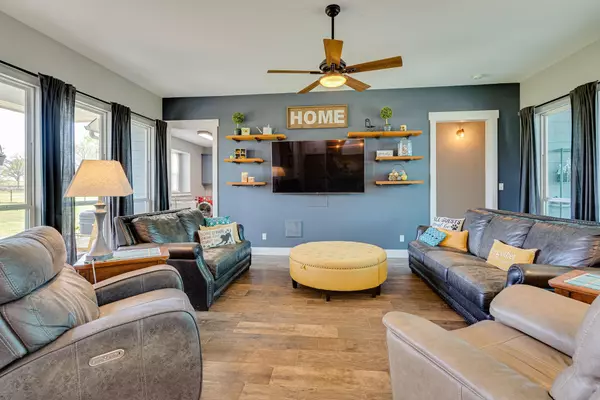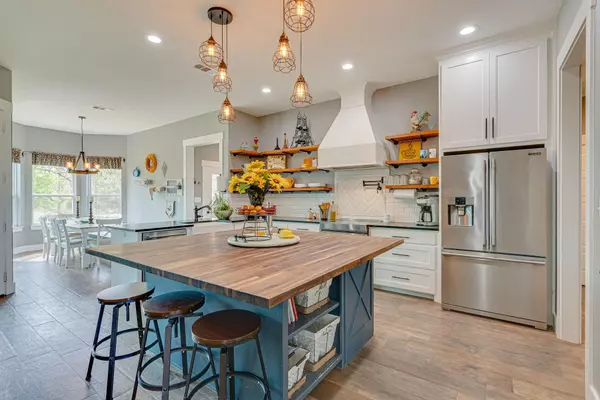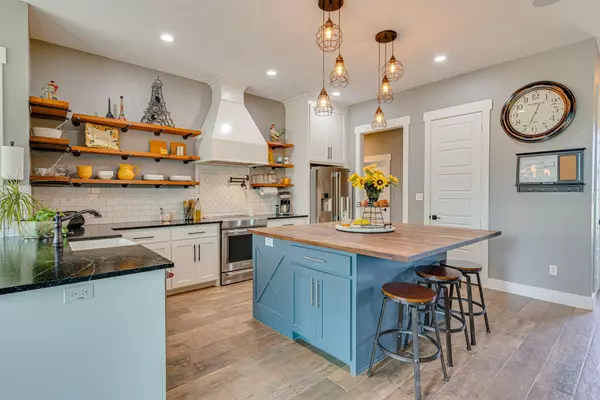$750,000
For more information regarding the value of a property, please contact us for a free consultation.
4796 Red Oak Circle Aubrey, TX 76227
4 Beds
3 Baths
2,497 SqFt
Key Details
Property Type Single Family Home
Sub Type Single Family Residence
Listing Status Sold
Purchase Type For Sale
Square Footage 2,497 sqft
Price per Sqft $300
Subdivision Hidden Oaks
MLS Listing ID 20288499
Sold Date 05/12/23
Style Traditional
Bedrooms 4
Full Baths 3
HOA Y/N None
Year Built 2017
Annual Tax Amount $7,067
Lot Size 3.170 Acres
Acres 3.17
Property Description
AMAZING Custom home on 3+ fenced acres on a cul-de-sac lot. Established neighborhood out of city limits with no HOA! Property tax is 1.69%! 10ft ceilings and 8ft doors throughout. Foam insulation in walls and roof.Farmhouse charm with wood look ceramic tile throughout. Living is wired for sound.Gorgeous kitchen with 6 x 6 butcher block island.Custom cabinetry, soapstone countertops, farmhouse sink, open iron and cedar shelving plus a built in pot filler. High end induction cooktop with electric oven & SS dishwasher. Large pantry with power for microwave and small appliances. Primary bath includes custom cabinetry, steam shower and deep jacuzzi tub. Primary closet leads to huge laundry room.Large secondary bedrooms. Additional flex(mud) room. Detached building 40 x 30 includes guest suite(4th bedroom or great home office)with full bath and WD connections,plus sunroom and oversized garage that includes its own electrical panel (2-220v plugs) and a fully decked 13 x 30 storage loft above.
Location
State TX
County Denton
Direction From University Dr.(380), go north on Rockhill Rd, left on Shady Oak Dr., left on Bridle Path then left on Red Oak Circle. Home at the end of the cul-de-sac.
Rooms
Dining Room 1
Interior
Interior Features Built-in Features, Decorative Lighting, Double Vanity, Flat Screen Wiring, High Speed Internet Available, Kitchen Island, Open Floorplan, Pantry, Sound System Wiring, Walk-In Closet(s), In-Law Suite Floorplan
Heating Central, Electric
Cooling Central Air, Electric
Flooring Ceramic Tile
Appliance Dishwasher, Disposal, Electric Oven, Microwave, Vented Exhaust Fan, Warming Drawer
Heat Source Central, Electric
Laundry Electric Dryer Hookup, Utility Room, Full Size W/D Area, Stacked W/D Area
Exterior
Exterior Feature Covered Patio/Porch, Rain Gutters, Lighting, Rain Barrel/Cistern(s), RV Hookup, RV/Boat Parking
Garage Spaces 2.0
Fence Back Yard, Barbed Wire, Fenced, Front Yard, Full, Gate, Pipe, Wire
Utilities Available Aerobic Septic, All Weather Road, Co-op Water, Concrete, Electricity Connected, Individual Water Meter, Outside City Limits, Phone Available, Septic, Underground Utilities, Unincorporated
Roof Type Composition,Metal
Garage Yes
Building
Lot Description Acreage, Cul-De-Sac, Irregular Lot, Level, Lrg. Backyard Grass, Many Trees, Cedar, Oak, Pasture, Subdivision, Tank/ Pond, Water/Lake View
Story One
Foundation Slab
Structure Type Brick,Siding
Schools
Elementary Schools Hl Brockett
Middle Schools Aubrey
High Schools Aubrey
School District Aubrey Isd
Others
Restrictions No Known Restriction(s)
Ownership See Tax Records
Acceptable Financing Cash, Conventional, FHA, VA Loan
Listing Terms Cash, Conventional, FHA, VA Loan
Financing Conventional
Special Listing Condition Aerial Photo, Survey Available
Read Less
Want to know what your home might be worth? Contact us for a FREE valuation!

Our team is ready to help you sell your home for the highest possible price ASAP

©2024 North Texas Real Estate Information Systems.
Bought with Tatum Gardner • Monument Realty

GET MORE INFORMATION

