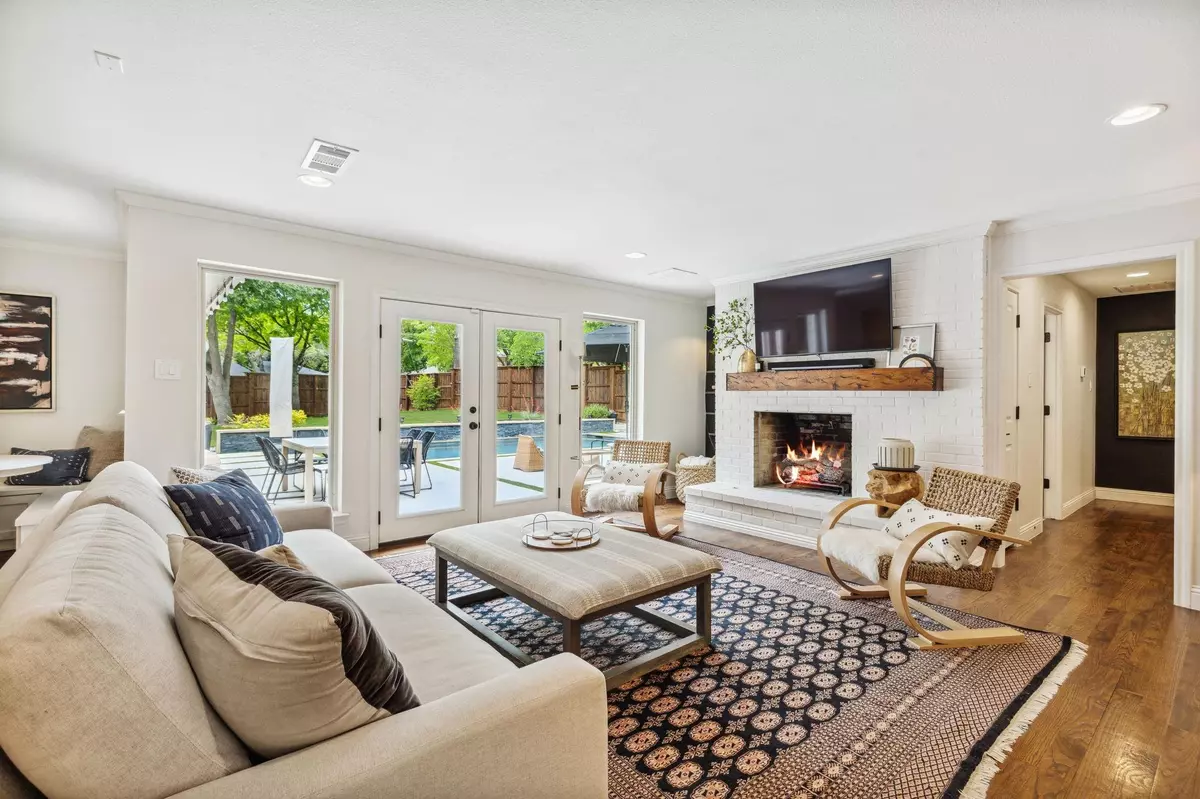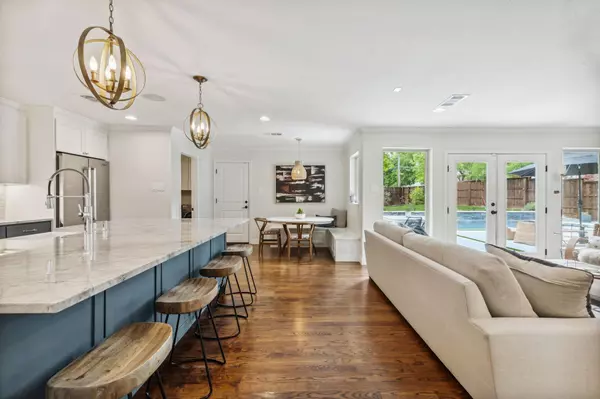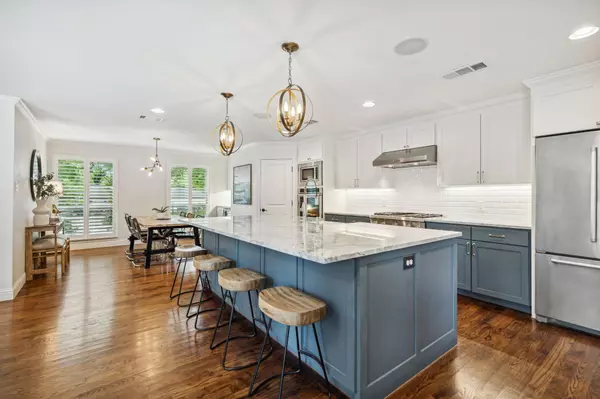$1,300,000
For more information regarding the value of a property, please contact us for a free consultation.
6863 Blackwood Drive Dallas, TX 75231
5 Beds
5 Baths
3,722 SqFt
Key Details
Property Type Single Family Home
Sub Type Single Family Residence
Listing Status Sold
Purchase Type For Sale
Square Footage 3,722 sqft
Price per Sqft $349
Subdivision Merriman Park Estates
MLS Listing ID 20316704
Sold Date 05/19/23
Style Traditional
Bedrooms 5
Full Baths 4
Half Baths 1
HOA Y/N None
Year Built 1959
Annual Tax Amount $26,300
Lot Size 0.285 Acres
Acres 0.285
Property Description
Exceptional, fully renovated home nestled on an oversized lot in desirable Merriman Park Estates and zoned for coveted Merriman Park Elementary! This ideal floor plan features over 3,700 sq ft of versatile and family-friendly living, dining, and entertaining spaces with room for everyone and every activity. Well-equipped, light and bright kitchen with walk-in pantry, large island and two dining areas is open to a cozy living room with brick fireplace. An abundance of windows throughout the home allows for lots of natural light and incredible sweeping views of the backyard with beautiful pool, multiple lounging and dining areas and huge grassy areas for year-round enjoyment. First floor owner's suite with seating area and true spa bath featuring a soaking tub, separate shower and custom closet system. Upstairs is a kid's haven with 3 sizeable bedrooms, 3 baths and an enormous combination game room and living area. Concluding downstairs is the fifth bedroom, full bath, and utility room.
Location
State TX
County Dallas
Community Curbs
Direction From Walnut Hill + Skillman; South on Skillman; right on Colfax; Left on Blackwood; House will be on your right.
Rooms
Dining Room 2
Interior
Interior Features Cable TV Available, Chandelier, Decorative Lighting, Eat-in Kitchen, Flat Screen Wiring, High Speed Internet Available, Kitchen Island, Open Floorplan, Pantry, Walk-In Closet(s)
Heating Central, Natural Gas
Cooling Ceiling Fan(s), Central Air, Electric, Zoned
Flooring Carpet, Hardwood, Tile
Fireplaces Number 1
Fireplaces Type Brick, Gas, Gas Logs, Gas Starter, Living Room, Raised Hearth
Equipment Irrigation Equipment
Appliance Built-in Gas Range, Dishwasher, Disposal, Gas Cooktop, Gas Water Heater, Microwave, Double Oven, Plumbed For Gas in Kitchen, Tankless Water Heater
Heat Source Central, Natural Gas
Laundry Electric Dryer Hookup, Utility Room, Full Size W/D Area, Washer Hookup
Exterior
Exterior Feature Rain Gutters, Lighting
Garage Spaces 2.0
Fence Wood
Pool In Ground, Water Feature
Community Features Curbs
Utilities Available Alley, Cable Available, City Sewer, City Water, Concrete, Curbs, Electricity Available, Electricity Connected, Individual Gas Meter, Individual Water Meter, Natural Gas Available, Overhead Utilities
Roof Type Composition,Shingle
Garage Yes
Private Pool 1
Building
Lot Description Few Trees, Interior Lot, Landscaped, Sprinkler System, Subdivision
Story Two
Foundation Pillar/Post/Pier
Structure Type Brick
Schools
Elementary Schools Merriman Park
High Schools Lake Highlands
School District Richardson Isd
Others
Ownership Wassenich
Acceptable Financing Cash, Conventional, FHA, VA Loan
Listing Terms Cash, Conventional, FHA, VA Loan
Financing Conventional
Special Listing Condition Aerial Photo
Read Less
Want to know what your home might be worth? Contact us for a FREE valuation!

Our team is ready to help you sell your home for the highest possible price ASAP

©2025 North Texas Real Estate Information Systems.
Bought with Jason Landry • Brinkley Property Group LLC
GET MORE INFORMATION





