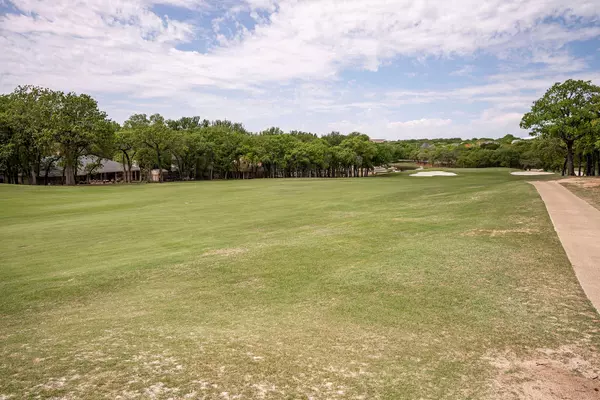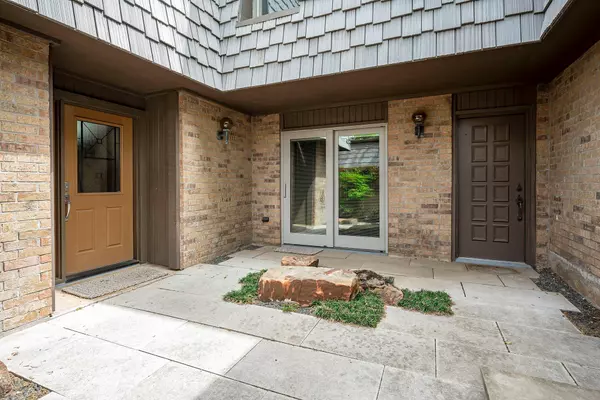$599,000
For more information regarding the value of a property, please contact us for a free consultation.
115 Fairway Village Drive Trophy Club, TX 76262
3 Beds
3 Baths
2,358 SqFt
Key Details
Property Type Single Family Home
Sub Type Single Family Residence
Listing Status Sold
Purchase Type For Sale
Square Footage 2,358 sqft
Price per Sqft $254
Subdivision Fairway Village
MLS Listing ID 20289492
Sold Date 05/22/23
Style Mid-Century Modern,Traditional
Bedrooms 3
Full Baths 2
Half Baths 1
HOA Y/N None
Year Built 1976
Annual Tax Amount $7,440
Lot Size 5,401 Sqft
Acres 0.124
Property Description
A rare find Villa on the GOLF COURSE in Trophy Club. This home has been meticulously maintained and cared for with updated kitchen and baths. Enjoy expansive views from almost every room of the house with newly installed Pella windows and doors. A large great room with fireplace and dry bar plumbed for wet bar is great for entertaining with space for a dining area. The kitchen has a Liebherr built in fridge with two freezer drawers and a Jennair electric range and many pullout drawers and shelves. Enjoy the breakfast room which overlooks the lovely front courtyard. You'll love walking out onto the expanded deck with built in seating from any of the game room doors. Or for a different view two upstairs bedrooms each have a private balcony deck overlooking the golf course. The location is a quiet cul de sac street which also has front yard views of the golf course. We have received multiple offers. Please submit your best offer by 5:00 pm Monday April 24th.
Location
State TX
County Denton
Community Community Pool, Golf, Greenbelt, Park, Playground, Tennis Court(S)
Direction Hwy 114 West access road turn right at Trophy Wood Drive, left on Inverness, to Fairway Village Drive.
Rooms
Dining Room 1
Interior
Interior Features Cable TV Available, Central Vacuum, Double Vanity, Dry Bar, Granite Counters, High Speed Internet Available, Open Floorplan, Sound System Wiring
Heating Central, Electric, Zoned
Cooling Ceiling Fan(s), Central Air, Electric, Zoned
Flooring Carpet, Ceramic Tile, Wood
Fireplaces Number 1
Fireplaces Type Wood Burning
Equipment Air Purifier, Irrigation Equipment
Appliance Built-in Refrigerator, Dishwasher, Electric Cooktop, Electric Oven, Convection Oven, Vented Exhaust Fan
Heat Source Central, Electric, Zoned
Laundry Utility Room, Full Size W/D Area
Exterior
Exterior Feature Balcony, Courtyard, Rain Gutters, Lighting
Garage Spaces 2.0
Fence Gate
Community Features Community Pool, Golf, Greenbelt, Park, Playground, Tennis Court(s)
Utilities Available Cable Available, City Sewer, City Water, Underground Utilities
Roof Type Shake
Garage Yes
Building
Lot Description Few Trees, Landscaped, On Golf Course, Sprinkler System
Story Two
Foundation Slab
Structure Type Brick
Schools
Elementary Schools Beck
Middle Schools Medlin
High Schools Byron Nelson
School District Northwest Isd
Others
Ownership of record
Acceptable Financing Cash, Conventional
Listing Terms Cash, Conventional
Financing Conventional
Read Less
Want to know what your home might be worth? Contact us for a FREE valuation!

Our team is ready to help you sell your home for the highest possible price ASAP

©2025 North Texas Real Estate Information Systems.
Bought with Marcy Barkemeyer • Keller Williams Realty
GET MORE INFORMATION





