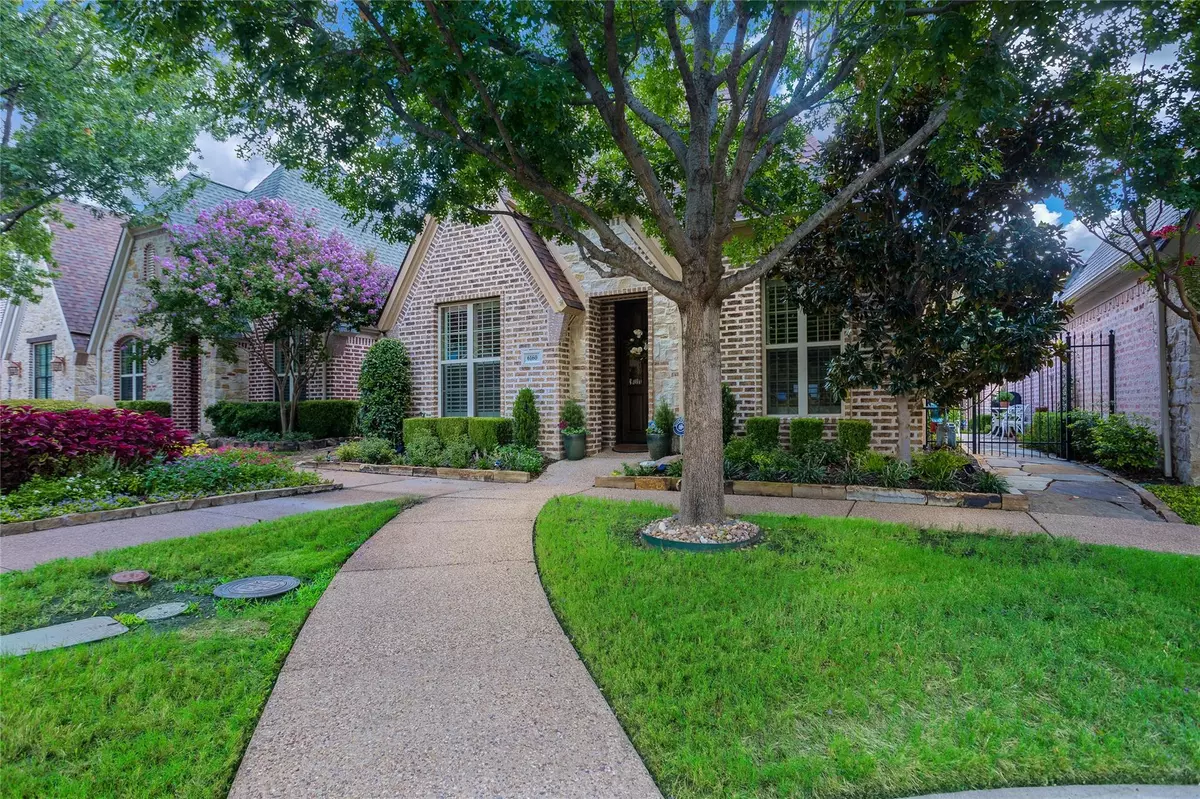$659,900
For more information regarding the value of a property, please contact us for a free consultation.
6160 Stapleford Circle Dallas, TX 75252
3 Beds
2 Baths
1,754 SqFt
Key Details
Property Type Single Family Home
Sub Type Single Family Residence
Listing Status Sold
Purchase Type For Sale
Square Footage 1,754 sqft
Price per Sqft $376
Subdivision Cambridge Gate
MLS Listing ID 20320312
Sold Date 05/30/23
Style English
Bedrooms 3
Full Baths 2
HOA Fees $183/ann
HOA Y/N Mandatory
Year Built 2010
Annual Tax Amount $10,609
Lot Size 3,049 Sqft
Acres 0.07
Property Description
Charming one-story remodeled home with a beautiful custom front door in gated community Cambridge Gate. From a completely remodeled dream kitchen to a luxurious master bathroom, this lovely home is exactly what you’ve been looking for! Open to the kitchen, the light and bright spacious family room has a wall of windows overlooking the side patio. The updated kitchen features beautiful white cabinetry with plenty of storage, Bosch stainless steel microwave and dishwasher, 36 inch Bertazzoni Pro Series Gas Range, a Blanco Precis Super Single Bowl Sink, and granite countertops. Nestle up in the cozy nook in the primary suite with high ceilings. Unwind in the updated spa-like master bathroom with dual sinks, a walk-in shower, and an upgraded custom walk-in closet. There are two secondary bedrooms. Enjoy a nice day on the side patio surrounded by lush landscaping. The roof was replaced in 2016.
Location
State TX
County Collin
Community Community Sprinkler, Curbs, Gated, Perimeter Fencing, Sidewalks
Direction Northbound on Preston. Left on Cambridge gate. Right on Stapleford. Home on right.
Rooms
Dining Room 1
Interior
Interior Features Built-in Features, Cable TV Available, Decorative Lighting, Double Vanity, Flat Screen Wiring, Granite Counters, High Speed Internet Available, Open Floorplan, Pantry, Sound System Wiring, Walk-In Closet(s)
Heating Central, ENERGY STAR Qualified Equipment, ENERGY STAR/ACCA RSI Qualified Installation, Natural Gas
Cooling Attic Fan, Ceiling Fan(s), Central Air, Electric, ENERGY STAR Qualified Equipment
Flooring Carpet, Ceramic Tile, Laminate
Equipment Satellite Dish
Appliance Built-in Gas Range, Dishwasher, Disposal, Ice Maker, Microwave, Convection Oven, Plumbed For Gas in Kitchen, Refrigerator, Vented Exhaust Fan, Other
Heat Source Central, ENERGY STAR Qualified Equipment, ENERGY STAR/ACCA RSI Qualified Installation, Natural Gas
Laundry Electric Dryer Hookup, Utility Room, Full Size W/D Area, Washer Hookup
Exterior
Exterior Feature Garden(s), Rain Gutters, Lighting, Private Entrance
Garage Spaces 2.0
Fence Back Yard, Metal, Wrought Iron
Community Features Community Sprinkler, Curbs, Gated, Perimeter Fencing, Sidewalks
Utilities Available Alley, Cable Available, City Sewer, City Water, Curbs, Electricity Available, Electricity Connected, Individual Water Meter, Natural Gas Available, Phone Available, Sidewalk
Roof Type Composition,Shingle
Garage Yes
Building
Lot Description Landscaped, Sprinkler System, Subdivision, Zero Lot Line
Story One
Foundation Slab
Structure Type Brick
Schools
Elementary Schools Haggar
Middle Schools Frankford
High Schools Shepton
School District Plano Isd
Others
Restrictions No Sublease
Ownership See agent
Acceptable Financing Contact Agent
Listing Terms Contact Agent
Financing Cash
Special Listing Condition Survey Available
Read Less
Want to know what your home might be worth? Contact us for a FREE valuation!

Our team is ready to help you sell your home for the highest possible price ASAP

©2024 North Texas Real Estate Information Systems.
Bought with Annette Goolsby • Ebby Halliday Realtors

GET MORE INFORMATION

