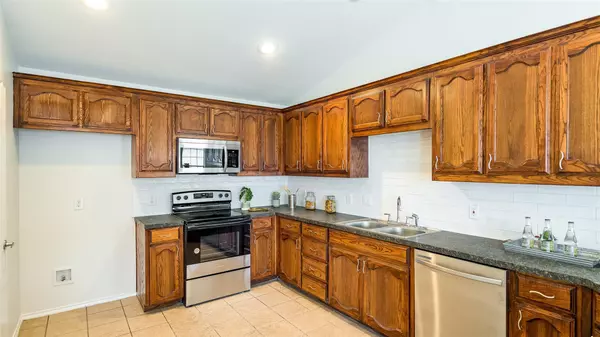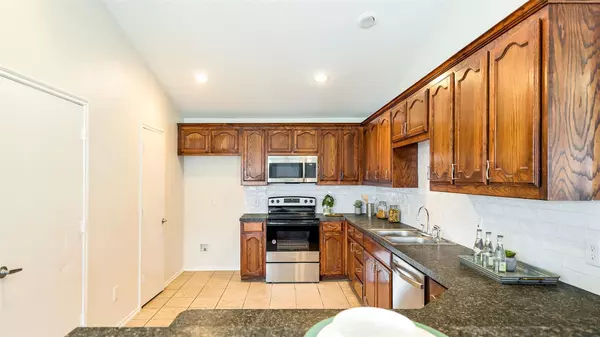$299,900
For more information regarding the value of a property, please contact us for a free consultation.
2153 Ingrid Lane Fort Worth, TX 76131
3 Beds
2 Baths
1,357 SqFt
Key Details
Property Type Single Family Home
Sub Type Single Family Residence
Listing Status Sold
Purchase Type For Sale
Square Footage 1,357 sqft
Price per Sqft $221
Subdivision Alexandra Meadows South
MLS Listing ID 20304181
Sold Date 05/30/23
Style Contemporary/Modern
Bedrooms 3
Full Baths 2
HOA Fees $27/ann
HOA Y/N Mandatory
Year Built 2006
Annual Tax Amount $6,206
Lot Size 5,662 Sqft
Acres 0.13
Lot Dimensions 109,41,14,99,51
Property Description
A beautifully reimagined home by Maverick Designs. A kitchen that boasts an abundance of cabinet storage & countertop space, SS appliances, new fixtures & hardware. This stunning home sits on a nice sized corner lot and features a cozy breakfast bar plus a spacious eat-in kitchen next to a row of windows overlooking the neighborhood. This split floorplan offers privacy for the primary bedroom & ensuite bathroom in the rear of the home. A centrally located living room is connected to the kitchen creating a sizeable and welcoming gathering area. Located In Fort Worth with quick access to I-20, 35W, 287, and 820.
Location
State TX
County Tarrant
Community Curbs, Sidewalks
Direction take Pres George Bush Tpke S, State Hwy 161 S, TX-183 W to NE Loop 820 in FW, exit from I-820, take Mark IV Pkwy and Sweetwood Dr to Ingrid Lane.
Rooms
Dining Room 1
Interior
Interior Features Cable TV Available, Eat-in Kitchen, High Speed Internet Available, Pantry, Walk-In Closet(s)
Heating Central, Electric
Cooling Ceiling Fan(s), Central Air, Electric
Flooring Carpet, Ceramic Tile, Combination, Luxury Vinyl Plank, Tile
Appliance Dishwasher, Disposal, Microwave, Plumbed For Gas in Kitchen
Heat Source Central, Electric
Laundry Electric Dryer Hookup, Utility Room, Full Size W/D Area, Washer Hookup
Exterior
Exterior Feature Covered Patio/Porch, Rain Gutters, Lighting, Private Yard
Garage Spaces 2.0
Fence Back Yard, Fenced, Privacy, Wood
Community Features Curbs, Sidewalks
Utilities Available All Weather Road, City Sewer, Electricity Connected, Individual Water Meter, Phone Available
Roof Type Composition,Shingle
Garage Yes
Building
Lot Description Corner Lot, Landscaped, Sprinkler System, Subdivision
Foundation Slab
Structure Type Brick,Siding
Schools
Elementary Schools Gililland
Middle Schools Prairie Vista
High Schools Saginaw
School District Eagle Mt-Saginaw Isd
Others
Ownership See Tax Record
Acceptable Financing Cash, Conventional, FHA, VA Loan
Listing Terms Cash, Conventional, FHA, VA Loan
Financing FHA
Read Less
Want to know what your home might be worth? Contact us for a FREE valuation!

Our team is ready to help you sell your home for the highest possible price ASAP

©2025 North Texas Real Estate Information Systems.
Bought with Vincent Destin • TDRealty
GET MORE INFORMATION





