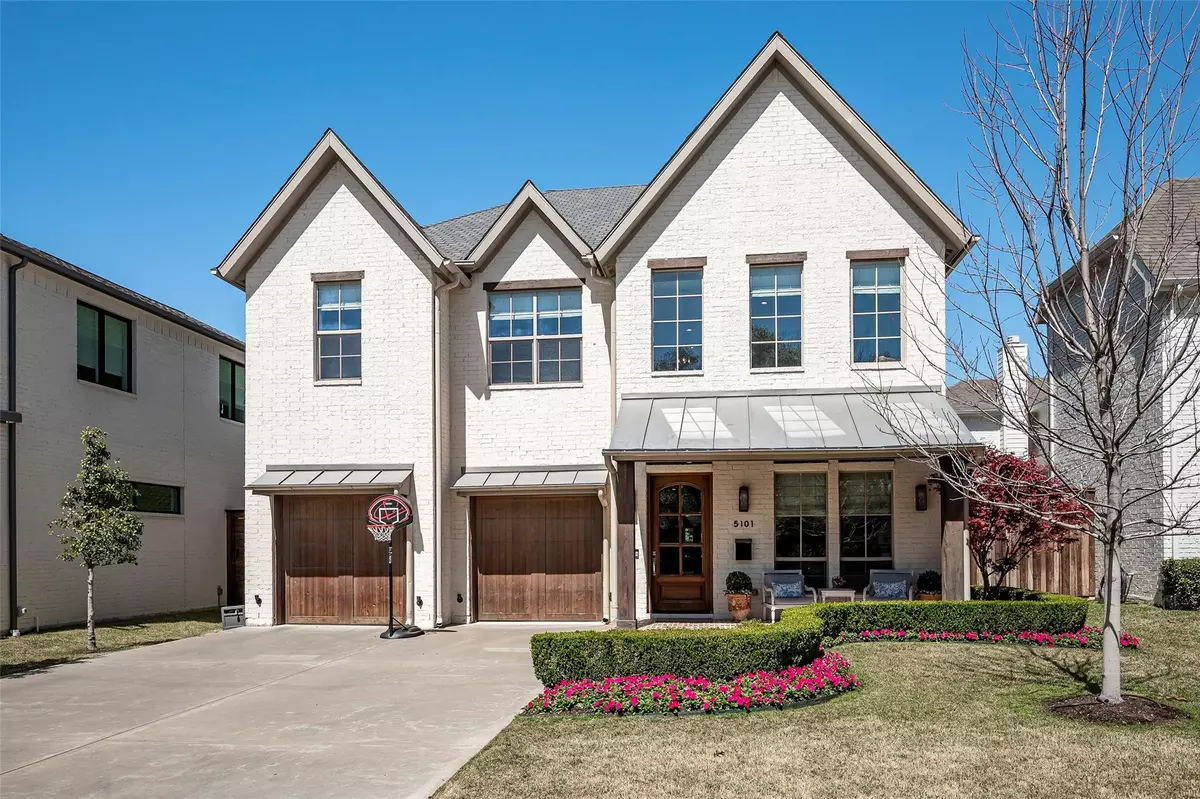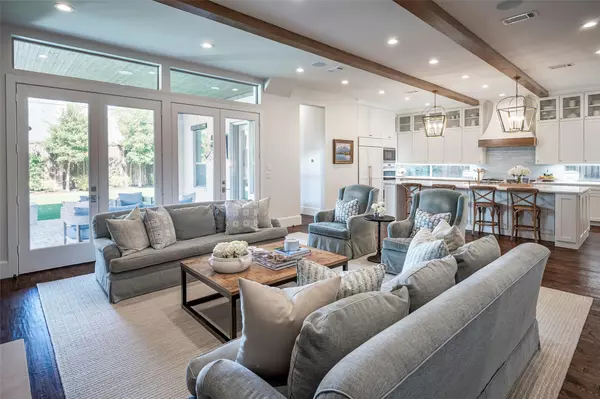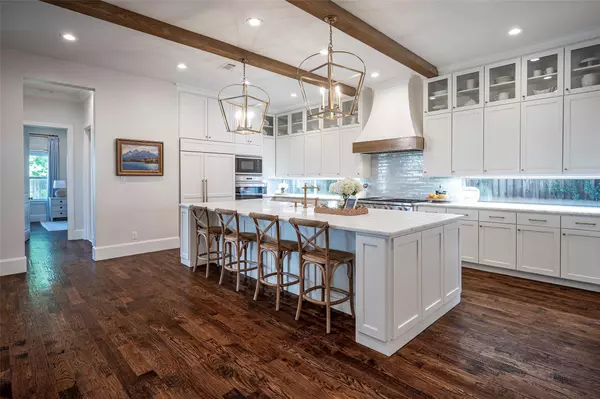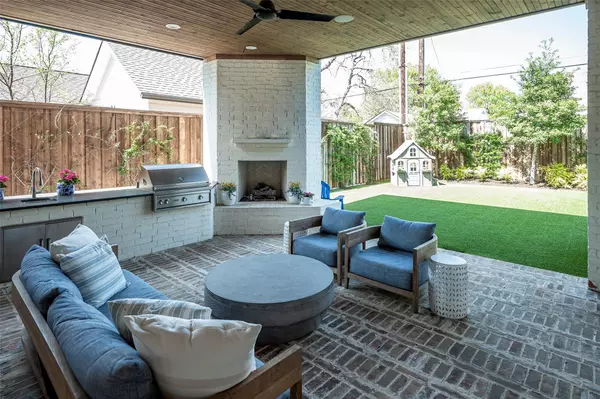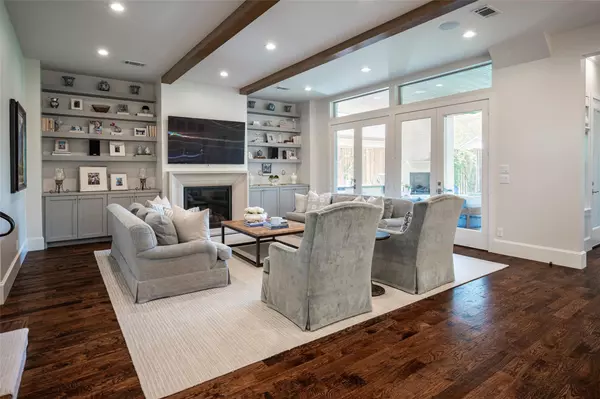$2,500,000
For more information regarding the value of a property, please contact us for a free consultation.
5101 Purdue Avenue Dallas, TX 75209
4 Beds
5 Baths
5,041 SqFt
Key Details
Property Type Single Family Home
Sub Type Single Family Residence
Listing Status Sold
Purchase Type For Sale
Square Footage 5,041 sqft
Price per Sqft $495
Subdivision Briarwood
MLS Listing ID 20286223
Sold Date 05/30/23
Bedrooms 4
Full Baths 4
Half Baths 1
HOA Y/N None
Year Built 2015
Annual Tax Amount $38,136
Lot Size 7,579 Sqft
Acres 0.174
Property Description
Breathtaking in Briarwood - Completed in 2016 a Gardner Custom Home with exquisite finishes. The open floor plan and designer finishes create a welcoming atmosphere for entertaining guests, while the 2 offices offer plenty of space for working from home. The patio with a grill, fireplace and electric screen provides a comfortable outdoor living area that can be enjoyed year-round, and the large turf backyard with a putting green is perfect for golf enthusiasts or those who enjoy spending time outdoors. The 4 bedrooms with en-suite baths and walk-in closets offer plenty of privacy and space for each member of the household, while the study area and custom mudroom provide additional functionality and organization. Thoughtfully designed and appointed to meet the needs and desires of modern homeowners.
Location
State TX
County Dallas
Direction From Inwood go West on Lovers Lane then right (North) on Menier then left on Purdue - house is on the right
Rooms
Dining Room 1
Interior
Interior Features Built-in Features, Built-in Wine Cooler, Chandelier, Decorative Lighting, Flat Screen Wiring, High Speed Internet Available, Kitchen Island, Open Floorplan, Pantry, Sound System Wiring, Walk-In Closet(s)
Heating Central, Zoned
Cooling Ceiling Fan(s), Central Air, Zoned
Flooring Tile, Wood
Fireplaces Number 2
Fireplaces Type Brick, Gas, Living Room, Outside
Appliance Built-in Gas Range, Built-in Refrigerator, Commercial Grade Range, Commercial Grade Vent, Dishwasher, Disposal, Microwave, Convection Oven, Double Oven, Plumbed For Gas in Kitchen, Refrigerator
Heat Source Central, Zoned
Laundry Electric Dryer Hookup, Utility Room, Full Size W/D Area, Washer Hookup
Exterior
Exterior Feature Attached Grill, Covered Patio/Porch, Rain Gutters, Lighting, Outdoor Kitchen, Outdoor Living Center
Garage Spaces 2.0
Fence Wood
Utilities Available City Sewer, City Water
Roof Type Composition,Metal
Garage Yes
Building
Lot Description Interior Lot, Landscaped, Lrg. Backyard Grass, Many Trees, Sprinkler System
Story Two
Foundation Slab
Structure Type Brick
Schools
Elementary Schools Polk
Middle Schools Medrano
High Schools Jefferson
School District Dallas Isd
Others
Ownership see agent
Acceptable Financing Cash, Conventional
Listing Terms Cash, Conventional
Financing Conventional
Read Less
Want to know what your home might be worth? Contact us for a FREE valuation!

Our team is ready to help you sell your home for the highest possible price ASAP

©2025 North Texas Real Estate Information Systems.
Bought with Simone Jeanes • Allie Beth Allman & Assoc.
GET MORE INFORMATION

