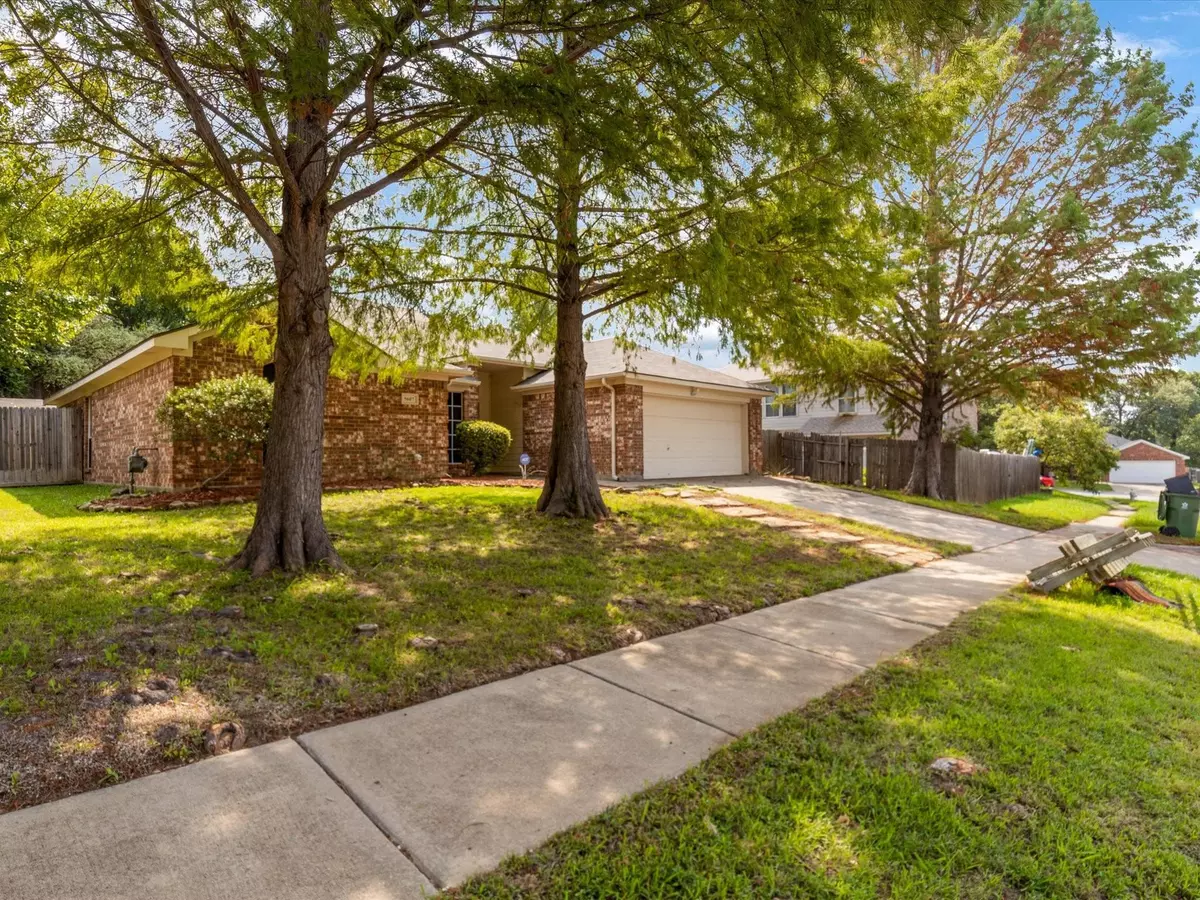$350,000
For more information regarding the value of a property, please contact us for a free consultation.
5607 Lasso Road Arlington, TX 76017
4 Beds
2 Baths
1,800 SqFt
Key Details
Property Type Single Family Home
Sub Type Single Family Residence
Listing Status Sold
Purchase Type For Sale
Square Footage 1,800 sqft
Price per Sqft $194
Subdivision Bayberry Hills Add
MLS Listing ID 20323648
Sold Date 05/31/23
Bedrooms 4
Full Baths 2
HOA Y/N None
Year Built 2000
Annual Tax Amount $6,340
Lot Size 7,318 Sqft
Acres 0.168
Property Description
This beautiful 4 bedroom, 2 bath home on 5607 Lasso Rd. is located in the sought-after Bayberry Hills community in Arlington. Built in 2000, this well-maintained property boasts 1,800 sqft of living space, providing ample room for comfortable living.
The interior features an open floor plan, hardwood floors, fireplace and plenty of natural light. The spacious kitchen is equipped with modern appliances, ample storage, and a breakfast bar. The bedrooms are generously sized with large closets and plush carpeting.
Outside, the property is beautifully landscaped and includes a nice size backyard and an extra storage unit, perfect for outdoor entertaining and storage.
Additional amenities include a two-car garage and a laundry room. This home is located in a prime location with easy access to shopping, dining, Schools and entertainment.
Don't miss this opportunity to own a piece of the Bayberry Hills community!
Location
State TX
County Tarrant
Direction From I-20 W, take exit 447 toward Park Springs Blvd/Kelly-Elliott Rd. Turn left onto Kelly Elliott Rd. Turn right onto Bradley Ln. Go for 0.2 mi. Turn left onto Bradley Ln. Go for 0.4 mi. Turn right onto Lasso Rd. Go for 167 ft. 5607 Lasso Rd Arlington, TX 76017-3000 will be on the left.
Rooms
Dining Room 1
Interior
Interior Features Cable TV Available, High Speed Internet Available, Pantry, Tile Counters, Vaulted Ceiling(s)
Heating Central, Natural Gas
Cooling Ceiling Fan(s), Central Air, Electric
Flooring Carpet, Tile, Vinyl
Fireplaces Number 1
Fireplaces Type Gas Logs, Gas Starter, Wood Burning
Appliance Dishwasher, Disposal, Electric Cooktop, Electric Oven, Electric Range, Refrigerator
Heat Source Central, Natural Gas
Exterior
Garage Spaces 2.0
Utilities Available City Sewer, City Water, Curbs, Sidewalk
Roof Type Composition
Garage Yes
Building
Story One
Foundation Slab
Structure Type Brick
Schools
Elementary Schools Patterson
High Schools Kennedale
School District Kennedale Isd
Others
Financing Other
Read Less
Want to know what your home might be worth? Contact us for a FREE valuation!

Our team is ready to help you sell your home for the highest possible price ASAP

©2024 North Texas Real Estate Information Systems.
Bought with Elizabeth Deane • TDT Realtors

GET MORE INFORMATION

