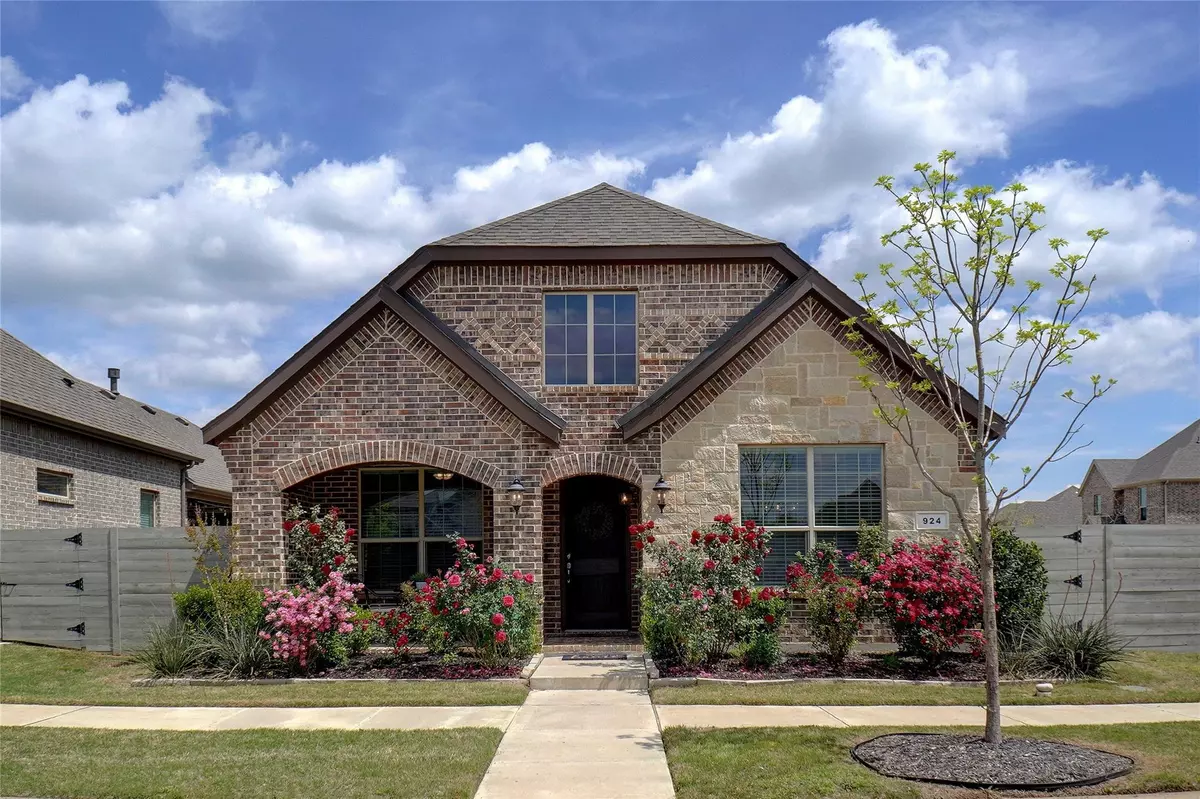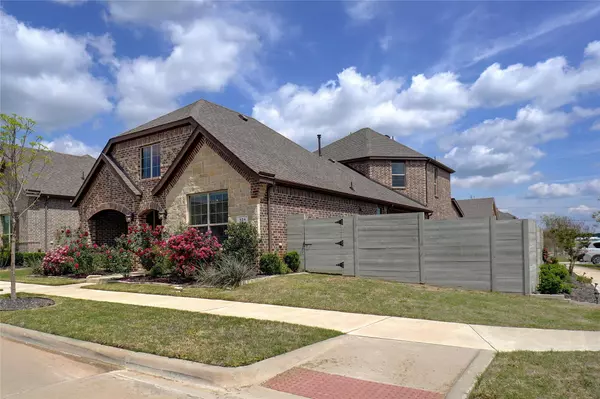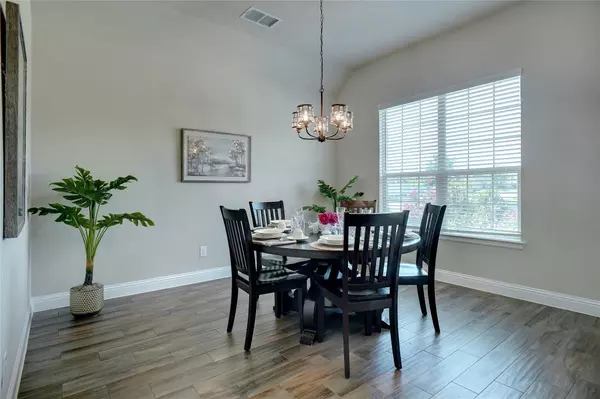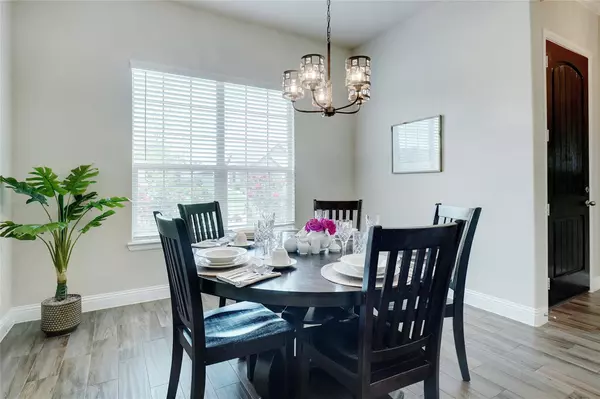$490,000
For more information regarding the value of a property, please contact us for a free consultation.
924 Parkside Drive Argyle, TX 76226
4 Beds
3 Baths
2,699 SqFt
Key Details
Property Type Single Family Home
Sub Type Single Family Residence
Listing Status Sold
Purchase Type For Sale
Square Footage 2,699 sqft
Price per Sqft $181
Subdivision Harvest Townside Pha
MLS Listing ID 20295683
Sold Date 05/31/23
Style Traditional
Bedrooms 4
Full Baths 3
HOA Fees $95
HOA Y/N Mandatory
Year Built 2019
Annual Tax Amount $11,701
Lot Size 5,662 Sqft
Acres 0.13
Property Description
This DR Horton home located in Harvest Townside has many nice upgrades! Located on a corner lot across from a lush greenbelt the 4 bed, 3 bath is nicely appointed. Downstairs includes formal dining room which could easily be an office, eat in kitchen & breakfast nook, family room & laundry room w built in mudbench. Also down is the primary bedroom w ensuite bath & a guest bedroom & hall bath. Upstairs has 2 bedrooms, full bath w double sinks & large game room. Several upgrades include patio gas stub, double ovens, upgraded island, framed mirrors, ceiling fans & decorative lighting. Greenbelt across the front of the home creates a beautiful view as you sit on the oversized brick front porch & enjoy the evening. The Harvest Community was People's Choice Community of the Year for 2022. It has a plethora of amenities featuring pools, parks, trails, dog park, sports fields, a coffee shop & many annual planned events plus HOA fees include cable & internet services and front yard care.
Location
State TX
County Denton
Community Club House, Community Pool, Fishing, Fitness Center, Greenbelt, Jogging Path/Bike Path, Park, Playground, Pool
Direction Located in Harvest Community- Use GPS for best directions
Rooms
Dining Room 2
Interior
Interior Features Cable TV Available, Decorative Lighting, Double Vanity, Eat-in Kitchen, Granite Counters, High Speed Internet Available, Kitchen Island, Open Floorplan, Pantry, Smart Home System, Walk-In Closet(s)
Heating Central
Cooling Ceiling Fan(s), Central Air, Electric
Flooring Carpet, Ceramic Tile
Appliance Dishwasher, Disposal, Gas Cooktop, Microwave, Double Oven, Plumbed For Gas in Kitchen, Refrigerator, Vented Exhaust Fan
Heat Source Central
Laundry Electric Dryer Hookup, Utility Room, Full Size W/D Area, Washer Hookup
Exterior
Exterior Feature Covered Patio/Porch, Rain Gutters
Garage Spaces 2.0
Fence Wire
Community Features Club House, Community Pool, Fishing, Fitness Center, Greenbelt, Jogging Path/Bike Path, Park, Playground, Pool
Utilities Available Alley, City Sewer, City Water, Community Mailbox, Curbs, Sidewalk
Roof Type Composition
Garage Yes
Building
Lot Description Adjacent to Greenbelt, Corner Lot, Interior Lot, Landscaped, Sprinkler System, Subdivision
Story Two
Foundation Slab
Structure Type Brick,Rock/Stone,Siding
Schools
Elementary Schools Argyle West
Middle Schools Argyle
High Schools Argyle
School District Argyle Isd
Others
Ownership Simon
Acceptable Financing Cash, Conventional, FHA, VA Loan
Listing Terms Cash, Conventional, FHA, VA Loan
Financing Cash
Read Less
Want to know what your home might be worth? Contact us for a FREE valuation!

Our team is ready to help you sell your home for the highest possible price ASAP

©2025 North Texas Real Estate Information Systems.
Bought with Juli Savage Carradine • Post Oak Realty
GET MORE INFORMATION





