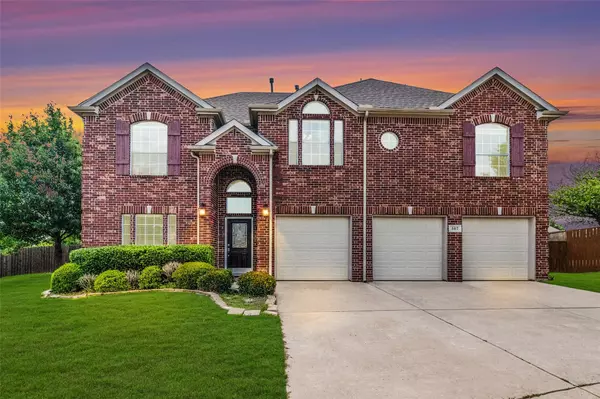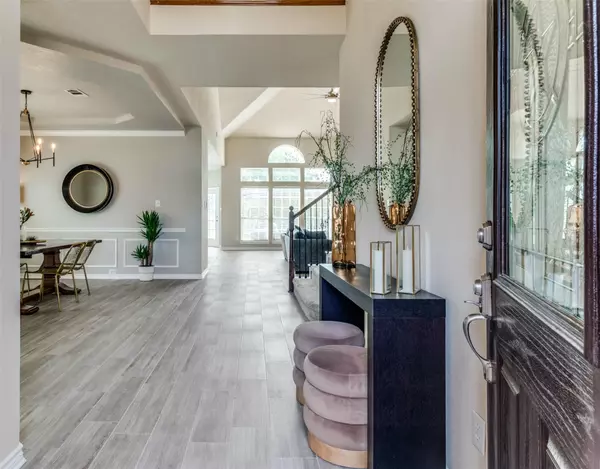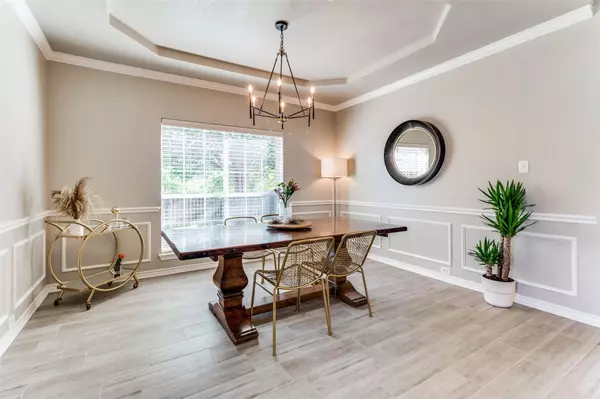$650,000
For more information regarding the value of a property, please contact us for a free consultation.
507 Connemara Court Celina, TX 75009
5 Beds
4 Baths
3,624 SqFt
Key Details
Property Type Single Family Home
Sub Type Single Family Residence
Listing Status Sold
Purchase Type For Sale
Square Footage 3,624 sqft
Price per Sqft $179
Subdivision Carter Ranch-Phase I The
MLS Listing ID 20316261
Sold Date 05/30/23
Style Traditional
Bedrooms 5
Full Baths 3
Half Baths 1
HOA Fees $66/qua
HOA Y/N Mandatory
Year Built 2006
Annual Tax Amount $10,731
Lot Size 0.290 Acres
Acres 0.29
Property Description
One of the BIGGEST and BEST lots in Carter Ranch! This one-third acre lot backs up to a greenbelt and beautiful creek! Located in a quiet cul-de-sac one street over from the 10-acre lake w fishing dock. This open floorplan with soaring ceilings not only has 5 bedrooms, but also has a separate office with French doors and a game room! The bright and airy kitchen is an entertainer's dream with an 8 ft island with built-in beverage cooler. The quartz ctrtops with subtle gray veining and hexagon backsplash add an element of refinement to the kitchen. Gas cooktop for the cook in your family. Newly installed wood-look tile flooring, floor to ceiling limestone fireplace, and statement lighting add that WOW factor! The spacious primary suite on the first floor overlooks the greenbelt. Well-maintained home w new roof and 4 ton AC unit. 3 car garage w room for your golf cart. No MUD or PID means low tax rate! Walking distance to exemplary O'Dell Elementary School. Newly renovated just for YOU!
Location
State TX
County Collin
Community Community Dock, Community Pool, Community Sprinkler, Curbs, Jogging Path/Bike Path, Lake, Park, Playground, Sidewalks
Direction Traveling south on Preston Rd., turn right onto Punk Carter Parkway in Carter Ranch subdivision. Turn left onto Palomino Ln. Take a right onto Connemara Ct. Black and white for sale sign in yard.
Rooms
Dining Room 2
Interior
Interior Features Built-in Features, Built-in Wine Cooler, Cable TV Available, Chandelier, Decorative Lighting, Eat-in Kitchen, Flat Screen Wiring, High Speed Internet Available, Kitchen Island, Open Floorplan, Pantry, Smart Home System, Sound System Wiring, Vaulted Ceiling(s), Wainscoting, Walk-In Closet(s)
Heating Central, Fireplace(s), Natural Gas
Cooling Ceiling Fan(s), Central Air, Electric
Flooring Carpet, Ceramic Tile
Fireplaces Number 1
Fireplaces Type Gas Logs, Gas Starter, Living Room, Stone
Equipment Satellite Dish
Appliance Dishwasher, Disposal, Electric Oven, Gas Cooktop, Gas Water Heater, Microwave, Plumbed For Gas in Kitchen, Refrigerator, Vented Exhaust Fan
Heat Source Central, Fireplace(s), Natural Gas
Laundry Electric Dryer Hookup, Utility Room, Full Size W/D Area, Washer Hookup
Exterior
Exterior Feature Rain Gutters, Lighting
Garage Spaces 3.0
Fence Wood, Wrought Iron
Community Features Community Dock, Community Pool, Community Sprinkler, Curbs, Jogging Path/Bike Path, Lake, Park, Playground, Sidewalks
Utilities Available City Sewer, City Water, Co-op Electric, Concrete, Curbs, Electricity Connected, Individual Gas Meter, Individual Water Meter, Natural Gas Available, Sidewalk, Underground Utilities
Roof Type Composition
Garage Yes
Building
Lot Description Adjacent to Greenbelt, Cul-De-Sac, Few Trees, Irregular Lot, Landscaped, Lrg. Backyard Grass, Sprinkler System
Story Two
Foundation Slab
Structure Type Brick,Siding
Schools
Elementary Schools O'Dell
Middle Schools Jerry & Linda Moore
High Schools Celina
School District Celina Isd
Others
Restrictions No Known Restriction(s)
Ownership Of Record
Acceptable Financing Cash, Conventional, FHA, VA Loan
Listing Terms Cash, Conventional, FHA, VA Loan
Financing Conventional
Special Listing Condition Aerial Photo, Survey Available
Read Less
Want to know what your home might be worth? Contact us for a FREE valuation!

Our team is ready to help you sell your home for the highest possible price ASAP

©2025 North Texas Real Estate Information Systems.
Bought with Kristin White • Berkshire HathawayHS PenFed TX
GET MORE INFORMATION





